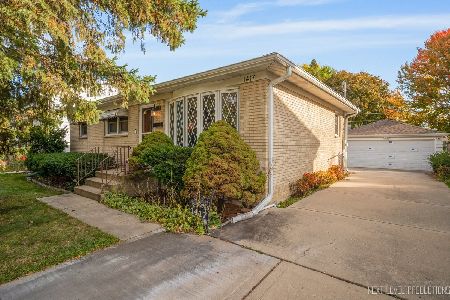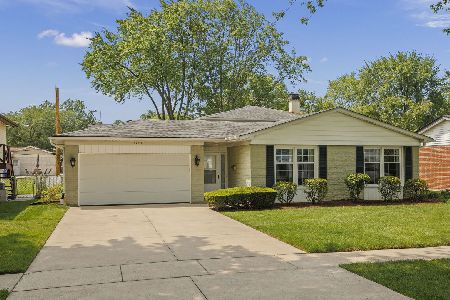1714 Pheasant Trail, Mount Prospect, Illinois 60056
$335,000
|
Sold
|
|
| Status: | Closed |
| Sqft: | 2,500 |
| Cost/Sqft: | $144 |
| Beds: | 5 |
| Baths: | 3 |
| Year Built: | 1965 |
| Property Taxes: | $6,719 |
| Days On Market: | 2003 |
| Lot Size: | 0,17 |
Description
Welcome to 1714 Pheasant Trl, a beautiful home on a great tree lined street that offers an awesome split level style living area. The top floor features a spacious L-shaped living and dining room area with nice hardwood floors, a kitchen with modern maple cabinetry, and 3 bedrooms and 2 baths. The tall lower level has a great big and cozy family room with plenty of space for entertaining family and guests and also has 2 additional bedrooms, an additional office, and 1/2 bath. The lower level is high above grade and has large windows that let in a ton of natural light. The main entry foyer features two big closets and entry into the 2 car attached garage. The huge fenced in yard has a concrete patio perfect for setting up a grill and patio set and plenty of space for kids and pets to play and run around. Close to parks, schools, and shopping and a lot of space for the price!
Property Specifics
| Single Family | |
| — | |
| Other | |
| 1965 | |
| Full,English | |
| — | |
| No | |
| 0.17 |
| Cook | |
| Mount Shire | |
| 0 / Not Applicable | |
| None | |
| Lake Michigan | |
| Public Sewer | |
| 10793531 | |
| 08154100230000 |
Nearby Schools
| NAME: | DISTRICT: | DISTANCE: | |
|---|---|---|---|
|
Grade School
John Jay Elementary School |
59 | — | |
|
Middle School
Holmes Junior High School |
59 | Not in DB | |
|
High School
Rolling Meadows High School |
214 | Not in DB | |
Property History
| DATE: | EVENT: | PRICE: | SOURCE: |
|---|---|---|---|
| 15 Dec, 2011 | Sold | $257,000 | MRED MLS |
| 15 Oct, 2011 | Under contract | $259,900 | MRED MLS |
| — | Last price change | $279,900 | MRED MLS |
| 15 Mar, 2011 | Listed for sale | $319,900 | MRED MLS |
| 4 Sep, 2020 | Sold | $335,000 | MRED MLS |
| 5 Aug, 2020 | Under contract | $359,000 | MRED MLS |
| 24 Jul, 2020 | Listed for sale | $359,000 | MRED MLS |
















Room Specifics
Total Bedrooms: 5
Bedrooms Above Ground: 5
Bedrooms Below Ground: 0
Dimensions: —
Floor Type: —
Dimensions: —
Floor Type: —
Dimensions: —
Floor Type: —
Dimensions: —
Floor Type: —
Full Bathrooms: 3
Bathroom Amenities: —
Bathroom in Basement: 1
Rooms: Bonus Room,Bedroom 5,Foyer
Basement Description: Finished
Other Specifics
| 2 | |
| — | |
| Concrete | |
| Patio | |
| Fenced Yard | |
| 63X120 | |
| — | |
| Full | |
| Hardwood Floors | |
| Range, Dishwasher, Portable Dishwasher, Washer, Dryer | |
| Not in DB | |
| — | |
| — | |
| — | |
| — |
Tax History
| Year | Property Taxes |
|---|---|
| 2011 | $5,887 |
| 2020 | $6,719 |
Contact Agent
Nearby Similar Homes
Nearby Sold Comparables
Contact Agent
Listing Provided By
Baird & Warner












