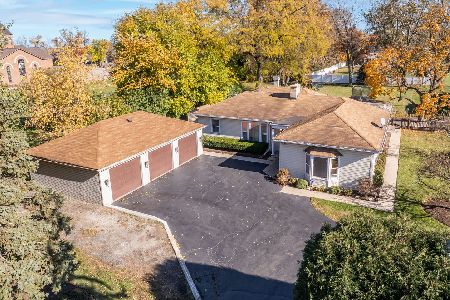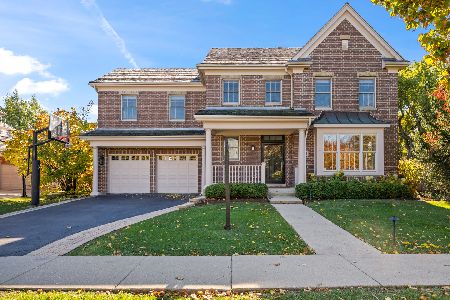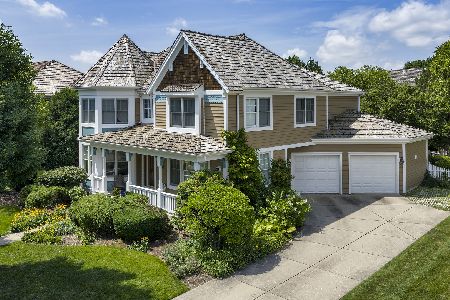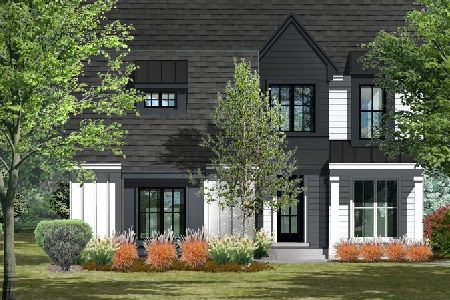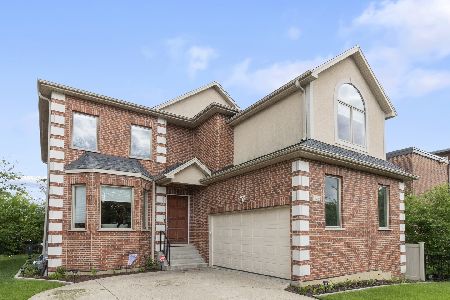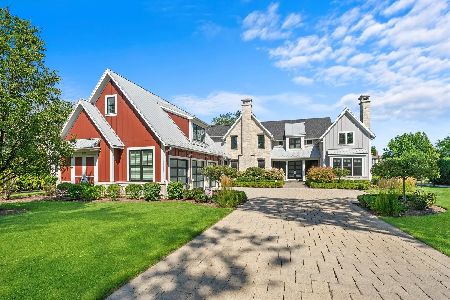1714 Pickwick Lane, Glenview, Illinois 60026
$2,293,913
|
Sold
|
|
| Status: | Closed |
| Sqft: | 0 |
| Cost/Sqft: | — |
| Beds: | 5 |
| Baths: | 7 |
| Year Built: | 2021 |
| Property Taxes: | $8,767 |
| Days On Market: | 1838 |
| Lot Size: | 0,66 |
Description
TRULY ONE-OF-A-KIND!! 6 bedroom, 6.5 bath, 3-car garage, brand new luxurious, modern custom house. Located on gigantic, appx .66 acre lot abutting Southgate on the Glen. NOW is your opportunity to customize all interior finishes and make this house your HOME! Spacious, open floorplan including a huge, finished basement allows for flexible work/live/play balance in a Covid world. Gleaming, white oak hardwood floors throughout first and second floor. Oversized Marvin windows flood the home with natural light. Main level features a gourmet entertainer's kitchen with custom cabinets, high-end appliances, quartz countertops and TWO oversized islands with a large, walk-in pantry. Kitchen connects to the family-sized great room with fireplace and overlooks the enormous back yard perfect for a pool, hockey rink, tennis/basketball court and allows for ample green space. The dining room is situated in the heart of the home and leads to the executive study, 5th bedroom and full bath. Ascend the contemporary stairs to the second floor featuring an expansive primary suite with TWO walk-in closets and spa-like bath. 3 additional en-suite bedrooms and a laundry room complete the 2nd floor. The fully-finished basement consists of a 6th bedroom, full bath, rec room, flex media/sports room with 10.6-foot ceilings and lots of storage. Close to the Glen town center, train, award-winning elementary and high schools, parks and even a fishing pond. Move in late 2021. Agent-owned interest.
Property Specifics
| Single Family | |
| — | |
| — | |
| 2021 | |
| — | |
| — | |
| No | |
| 0.66 |
| Cook | |
| — | |
| — / Not Applicable | |
| — | |
| — | |
| — | |
| 10925831 | |
| 04284000210000 |
Nearby Schools
| NAME: | DISTRICT: | DISTANCE: | |
|---|---|---|---|
|
Grade School
Westbrook Elementary School |
34 | — | |
|
Middle School
Attea Middle School |
34 | Not in DB | |
|
High School
Glenbrook South High School |
225 | Not in DB | |
|
Alternate Elementary School
Glen Grove Elementary School |
— | Not in DB | |
Property History
| DATE: | EVENT: | PRICE: | SOURCE: |
|---|---|---|---|
| 13 Jun, 2022 | Sold | $2,293,913 | MRED MLS |
| 26 Apr, 2022 | Under contract | $1,999,999 | MRED MLS |
| 5 Nov, 2020 | Listed for sale | $1,999,999 | MRED MLS |
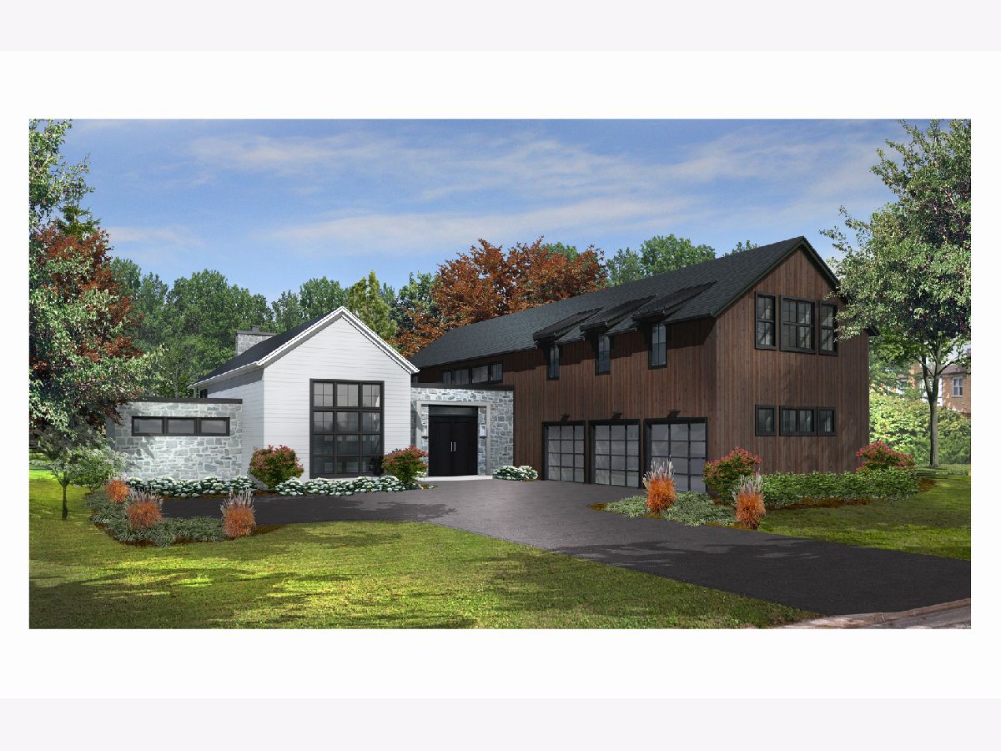
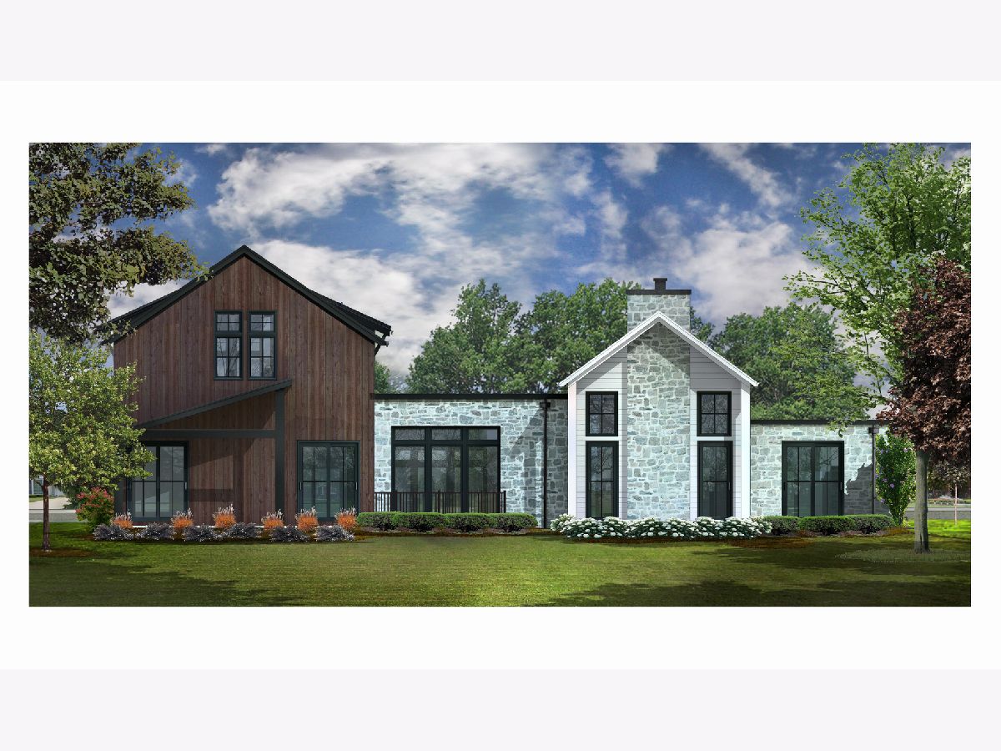
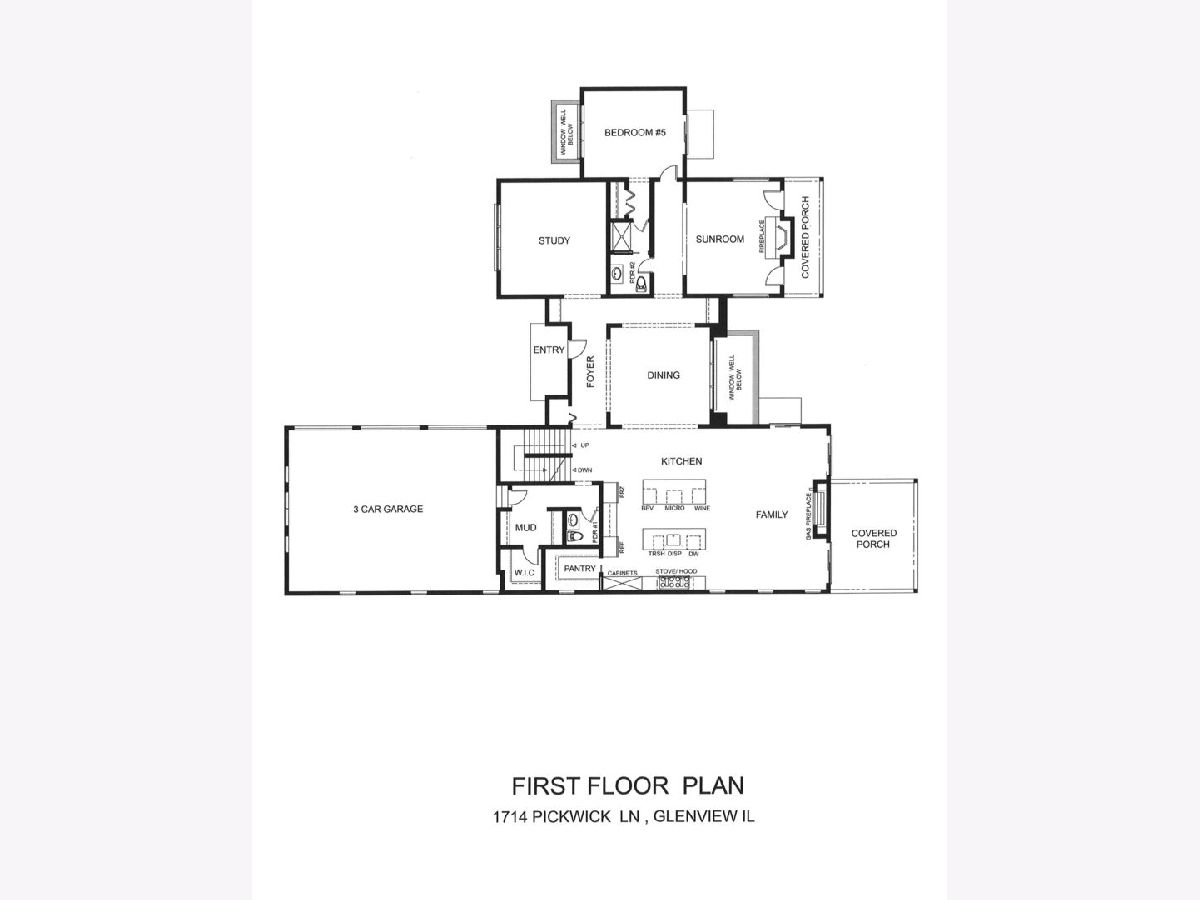
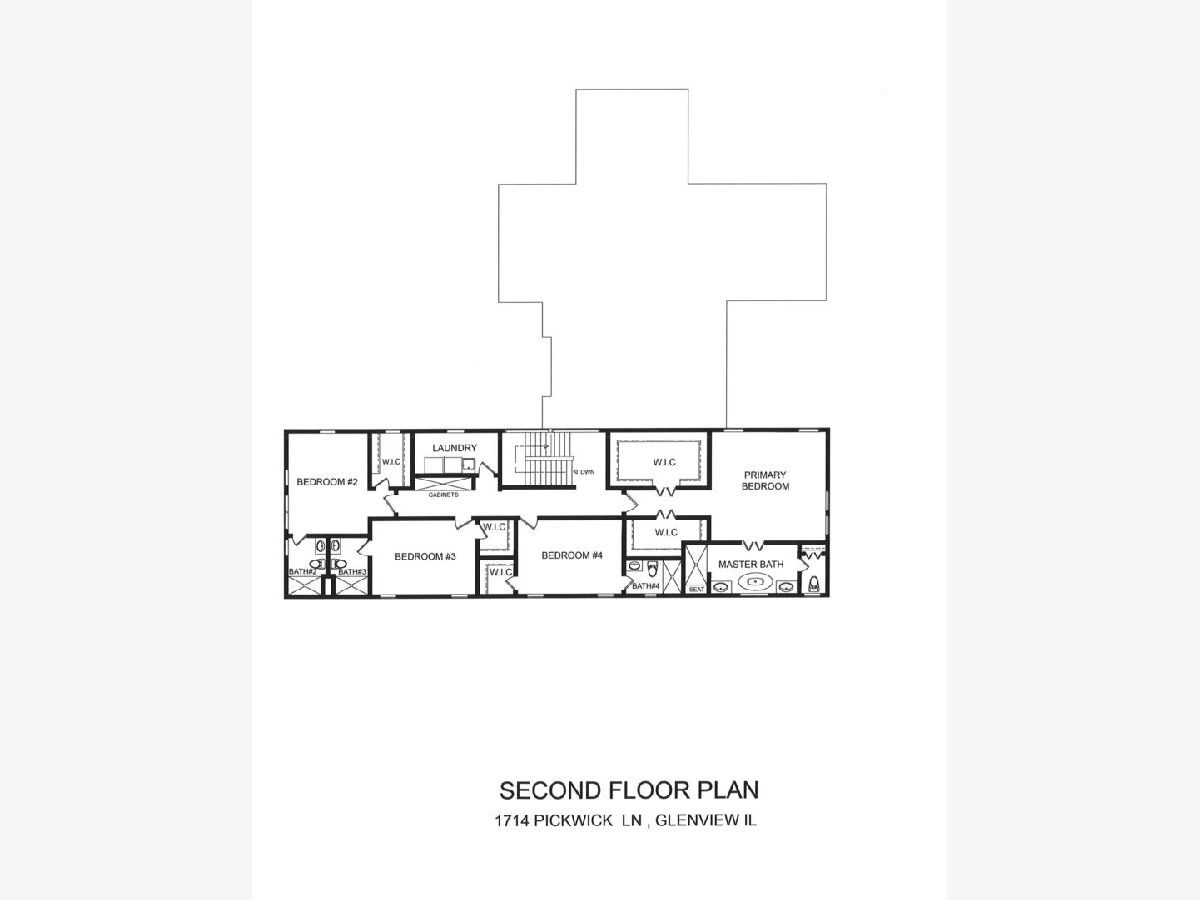
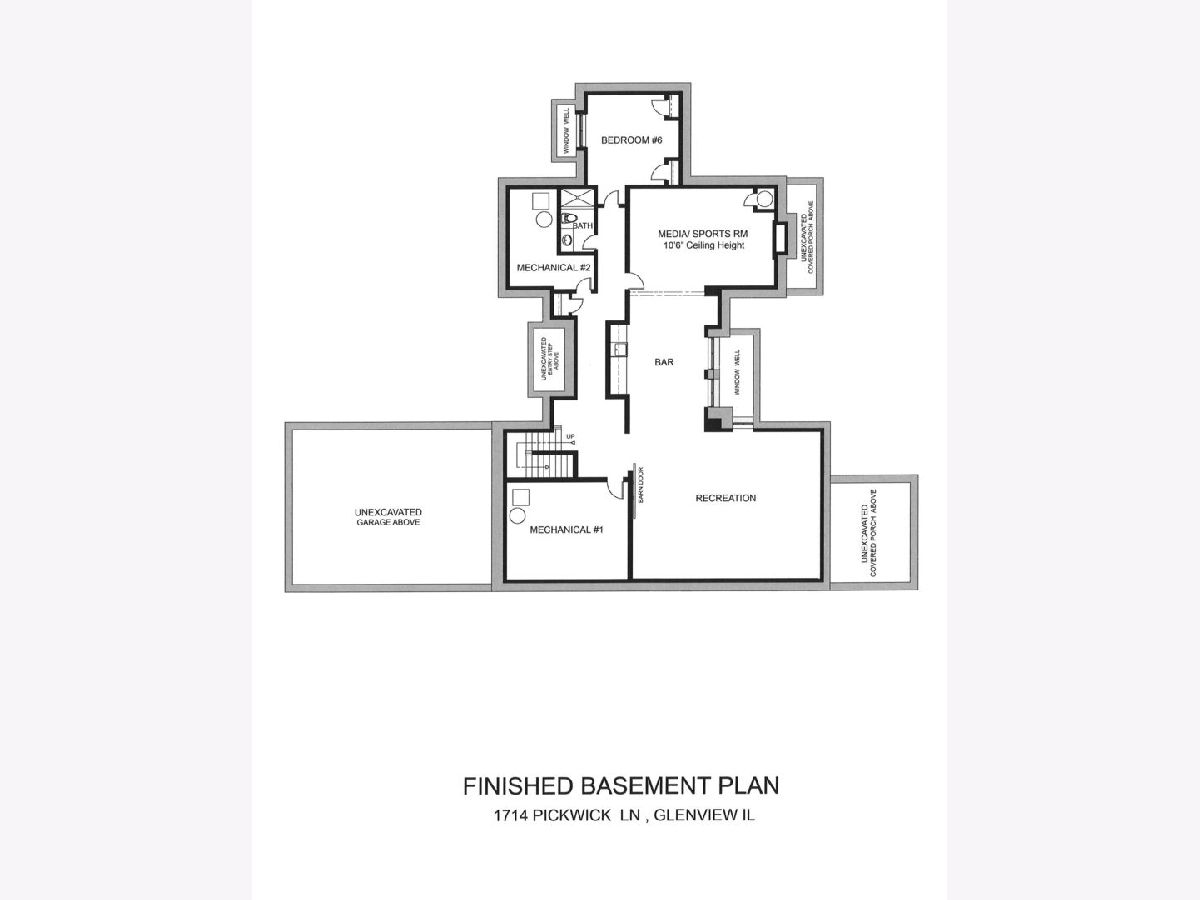
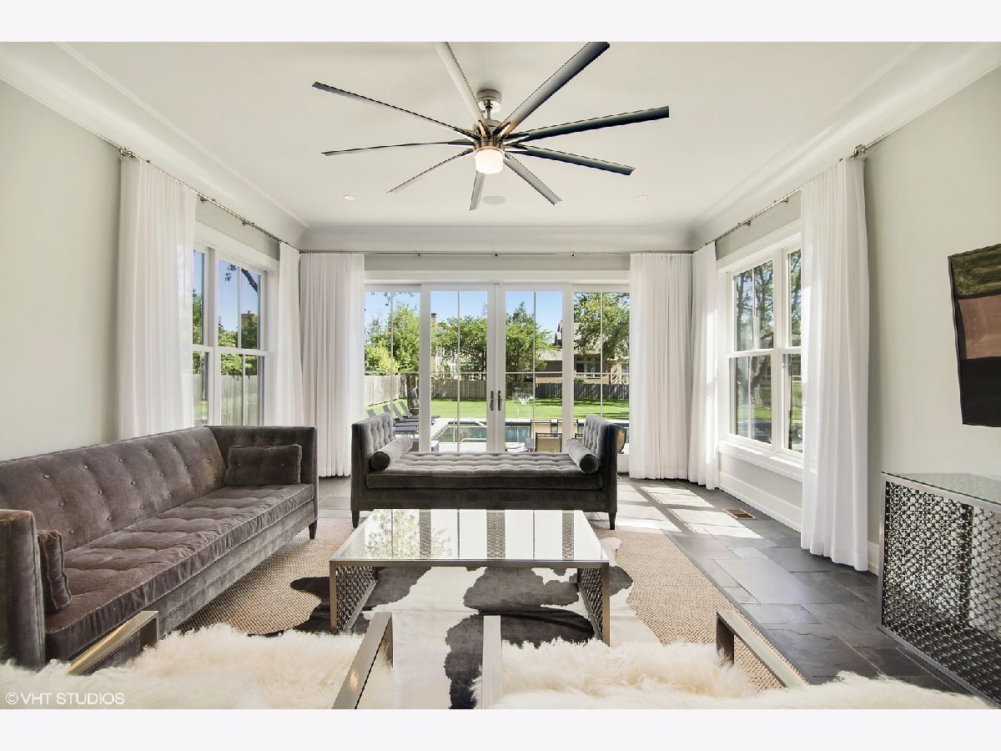
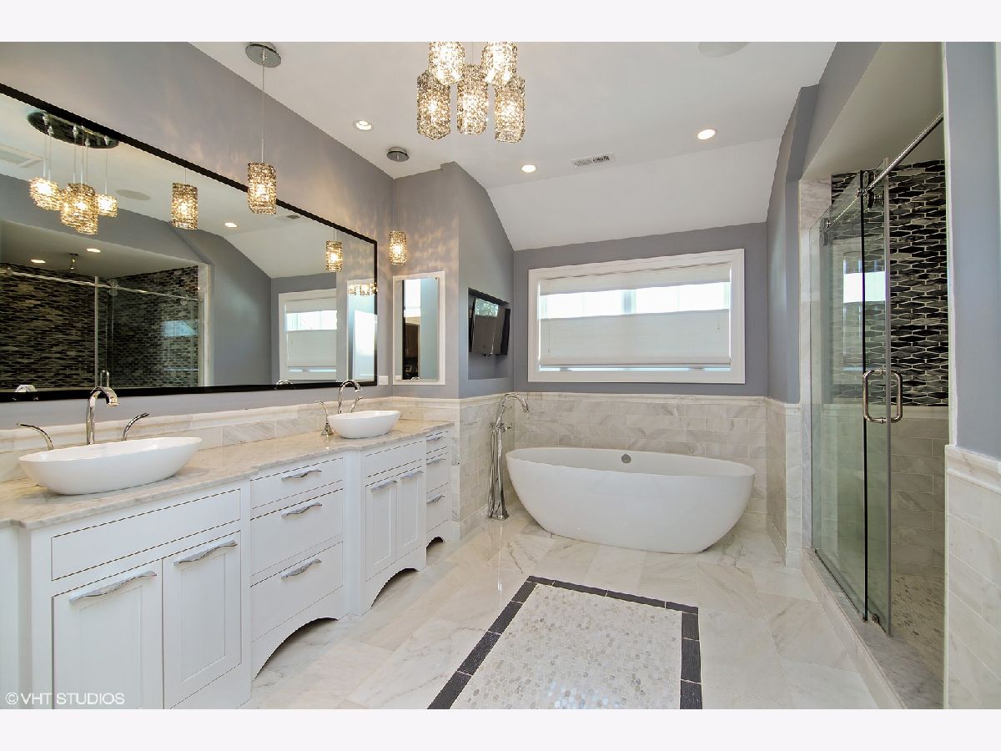
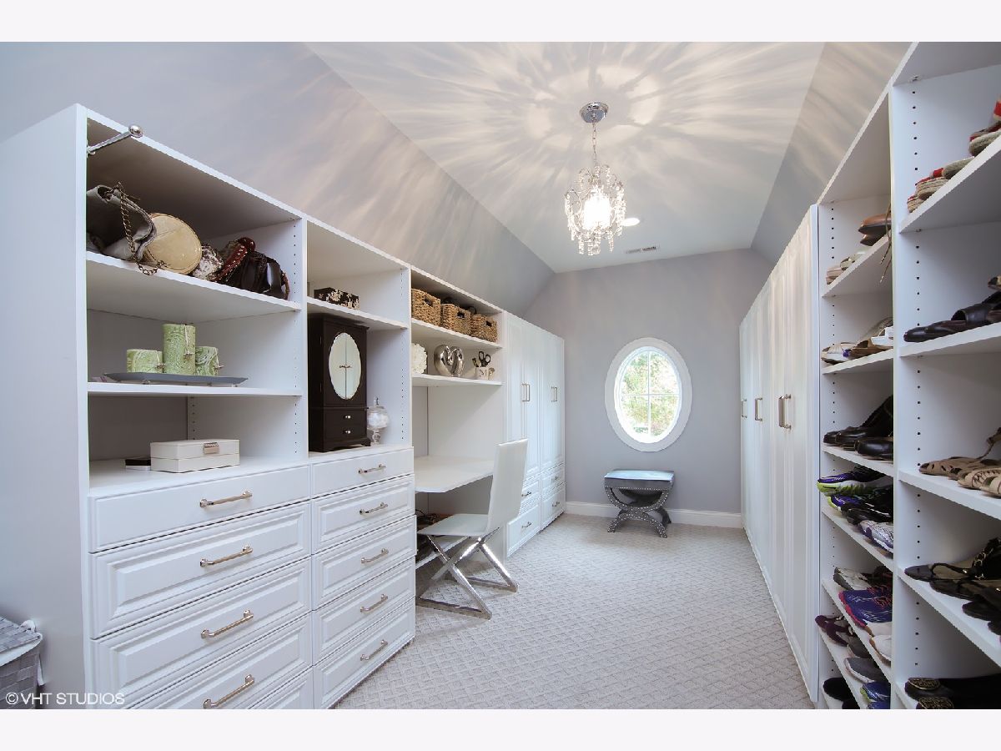
Room Specifics
Total Bedrooms: 6
Bedrooms Above Ground: 5
Bedrooms Below Ground: 1
Dimensions: —
Floor Type: —
Dimensions: —
Floor Type: —
Dimensions: —
Floor Type: —
Dimensions: —
Floor Type: —
Dimensions: —
Floor Type: —
Full Bathrooms: 7
Bathroom Amenities: Separate Shower,Double Sink,Soaking Tub
Bathroom in Basement: 1
Rooms: —
Basement Description: Finished
Other Specifics
| 3 | |
| — | |
| Concrete | |
| — | |
| — | |
| 100X300 | |
| Pull Down Stair | |
| — | |
| — | |
| — | |
| Not in DB | |
| — | |
| — | |
| — | |
| — |
Tax History
| Year | Property Taxes |
|---|---|
| 2022 | $8,767 |
Contact Agent
Nearby Similar Homes
Nearby Sold Comparables
Contact Agent
Listing Provided By
Berkshire Hathaway HomeServices Chicago

