1714 Rusty Drive, Mount Prospect, Illinois 60056
$455,000
|
Sold
|
|
| Status: | Closed |
| Sqft: | 3,218 |
| Cost/Sqft: | $140 |
| Beds: | 3 |
| Baths: | 3 |
| Year Built: | 1963 |
| Property Taxes: | $6,997 |
| Days On Market: | 1816 |
| Lot Size: | 0,23 |
Description
Beautifully updated, all-brick ranch home where all your best memories will be made! Crown molding, elegant wainscoting, refinished oak floors and custom millwork throughout! The foyer welcomes you to the large separate dining room, the perfect space for entertaining and family meals. Gather in the inviting living room with a picture window, bead board detail, and a built-in dry bar. Gorgeous updated granite kitchen with a breakfast bar, sunny South-facing bay window with a casual dining area, stainless steel appliances, 42" espresso shaker cabinetry, custom tile flooring and sliders which lead you to the backyard brick paver patio with pergola. Today's buyer will love the modern convenience of built-in Sonos speakers in almost every room including office, laundry room, and the backyard! Three spacious bedrooms and two full bathrooms complete the main level. Downstairs, enjoy a finished basement with a dream recreation room! Plush carpeting, custom wainscoting detail, and state-of-the-art home theater with 92" retractable screen. Additional basement bedroom/office and a gorgeous updated full bathroom featuring a custom tile separate shower and granite vanity. Beautiful fully fenced grassy yard with professional landscaping including fragrant lilacs and mature flowering trees. Separate 2.5-car garage. Close to parks, shopping, dining, and the Mount Prospect Golf Club. Pergola and fence sealed and painted 2020. New roof in 2016. New sump pump and garage siding 2016. Be sure to check out the virtual tour for a full walkthrough of this gorgeous home!
Property Specifics
| Single Family | |
| — | |
| — | |
| 1963 | |
| — | |
| — | |
| No | |
| 0.23 |
| Cook | |
| — | |
| 0 / Not Applicable | |
| — | |
| — | |
| — | |
| 10982261 | |
| 08104100090000 |
Nearby Schools
| NAME: | DISTRICT: | DISTANCE: | |
|---|---|---|---|
|
Grade School
Forest View Elementary School |
59 | — | |
|
Middle School
Holmes Junior High School |
59 | Not in DB | |
|
High School
Rolling Meadows High School |
214 | Not in DB | |
Property History
| DATE: | EVENT: | PRICE: | SOURCE: |
|---|---|---|---|
| 5 Dec, 2007 | Sold | $294,888 | MRED MLS |
| 7 Nov, 2007 | Under contract | $324,900 | MRED MLS |
| — | Last price change | $339,900 | MRED MLS |
| 4 Jun, 2007 | Listed for sale | $377,500 | MRED MLS |
| 12 Jun, 2015 | Sold | $374,000 | MRED MLS |
| 26 Apr, 2015 | Under contract | $374,000 | MRED MLS |
| 23 Apr, 2015 | Listed for sale | $374,000 | MRED MLS |
| 8 Mar, 2021 | Sold | $455,000 | MRED MLS |
| 31 Jan, 2021 | Under contract | $450,000 | MRED MLS |
| 29 Jan, 2021 | Listed for sale | $450,000 | MRED MLS |

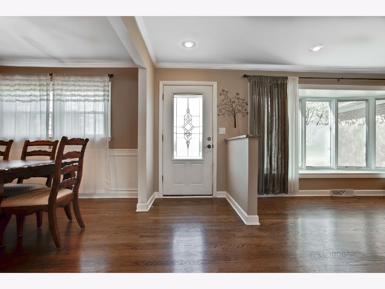
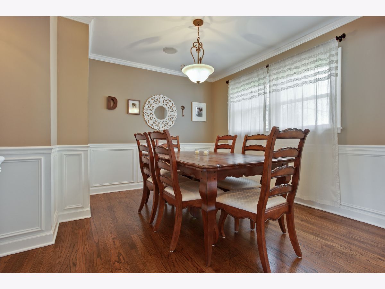
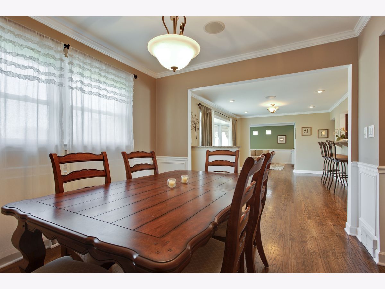
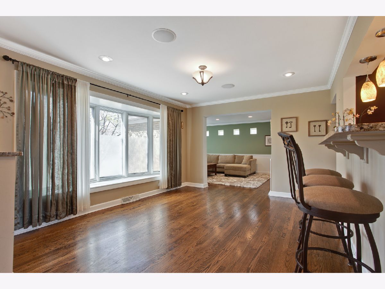
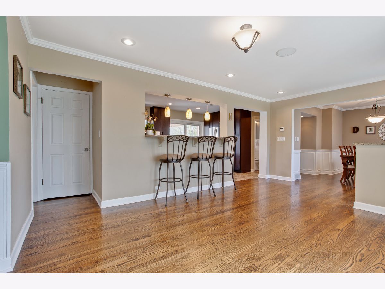
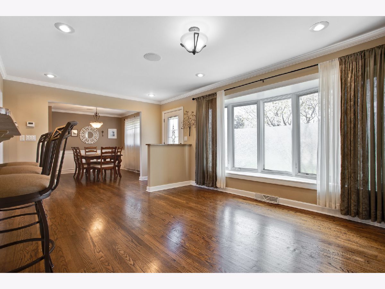
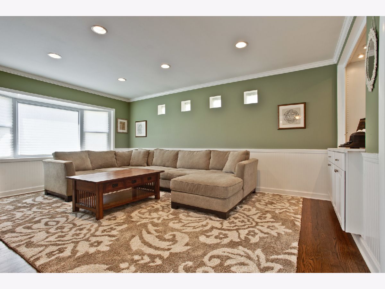
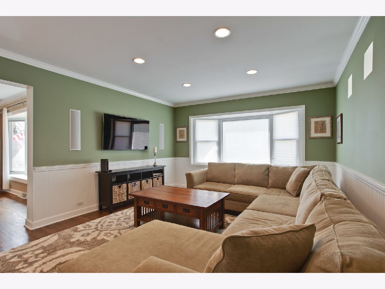
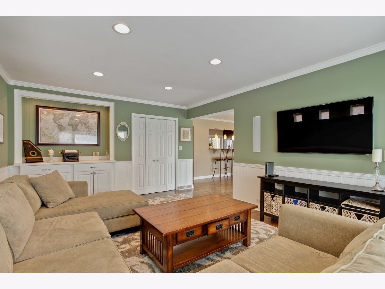
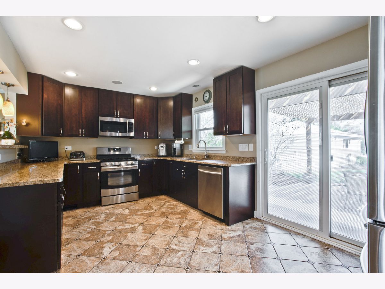
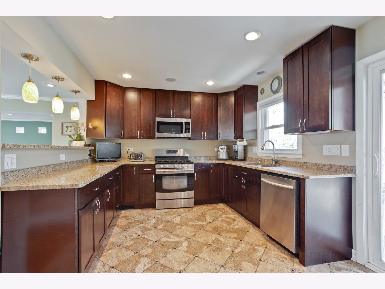
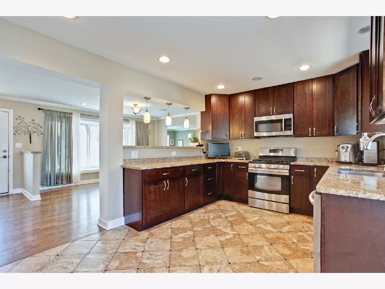
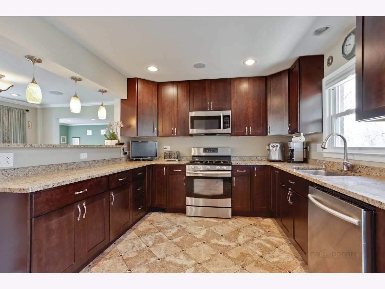
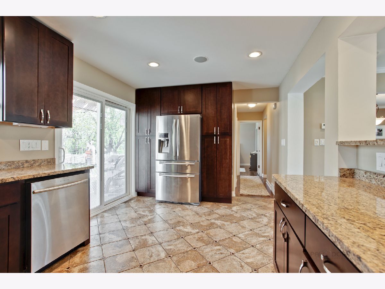
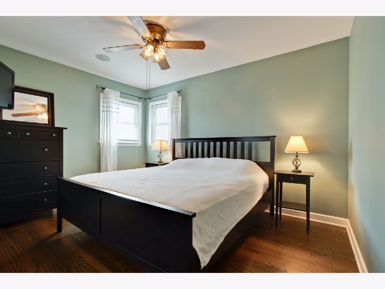
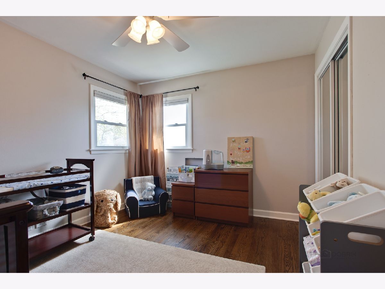
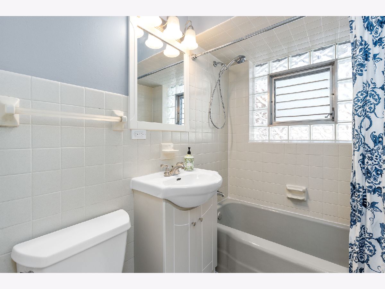
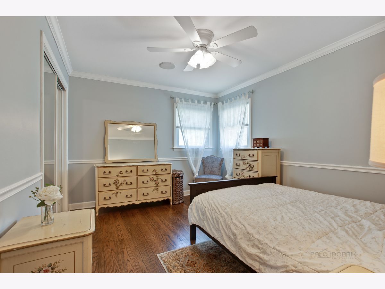
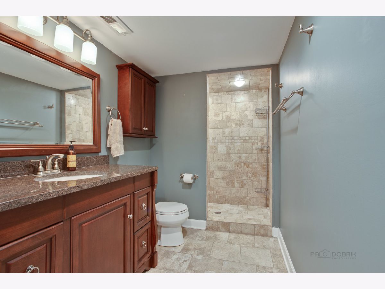
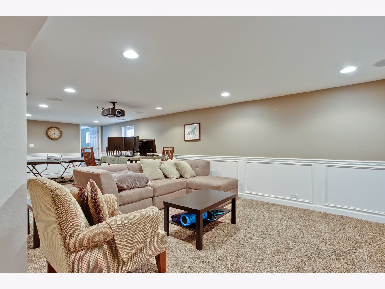
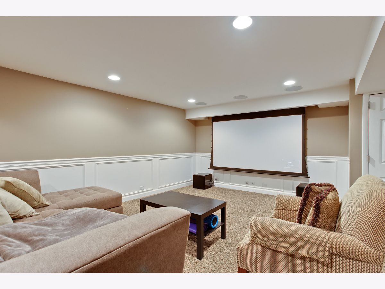
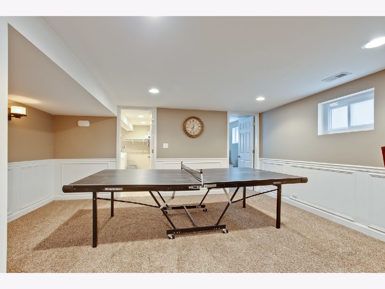
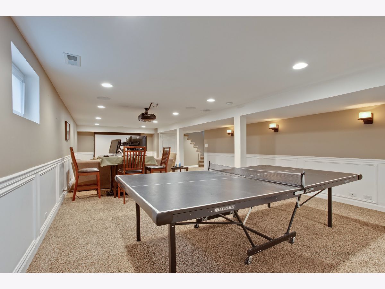
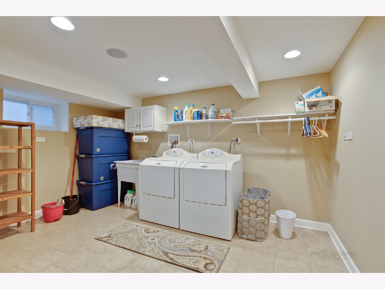
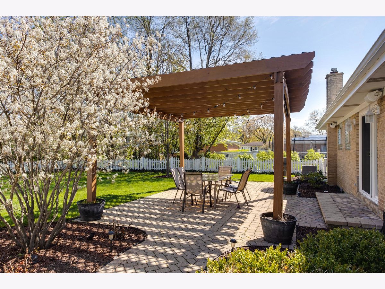
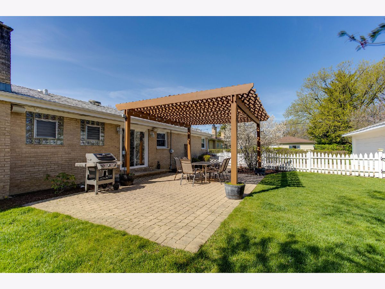
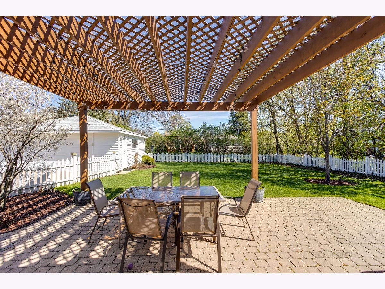
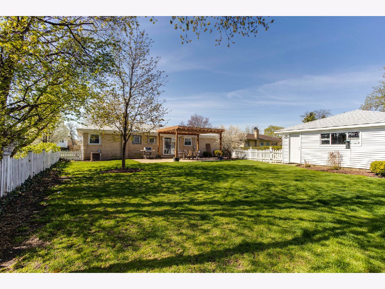
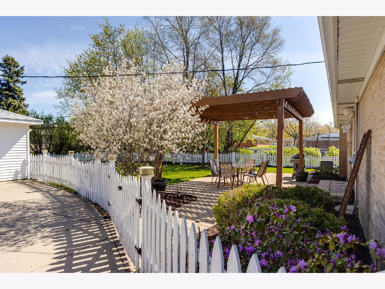
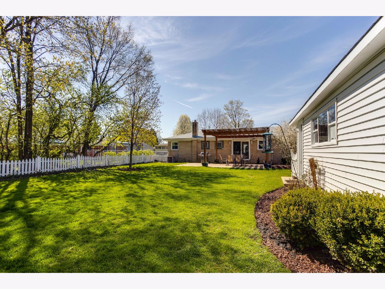
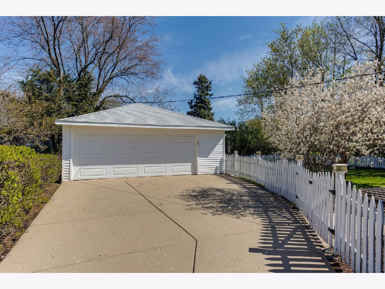
Room Specifics
Total Bedrooms: 3
Bedrooms Above Ground: 3
Bedrooms Below Ground: 0
Dimensions: —
Floor Type: —
Dimensions: —
Floor Type: —
Full Bathrooms: 3
Bathroom Amenities: Separate Shower
Bathroom in Basement: 1
Rooms: —
Basement Description: Finished
Other Specifics
| 2.5 | |
| — | |
| Concrete | |
| — | |
| — | |
| 65 X 120 | |
| Unfinished | |
| — | |
| — | |
| — | |
| Not in DB | |
| — | |
| — | |
| — | |
| — |
Tax History
| Year | Property Taxes |
|---|---|
| 2007 | $2,060 |
| 2015 | $7,159 |
| 2021 | $6,997 |
Contact Agent
Nearby Similar Homes
Nearby Sold Comparables
Contact Agent
Listing Provided By
Compass








