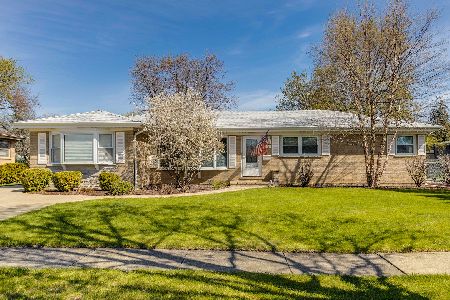1718 Rusty Drive, Mount Prospect, Illinois 60056
$410,000
|
Sold
|
|
| Status: | Closed |
| Sqft: | 0 |
| Cost/Sqft: | — |
| Beds: | 3 |
| Baths: | 2 |
| Year Built: | 1963 |
| Property Taxes: | $1,929 |
| Days On Market: | 424 |
| Lot Size: | 0,00 |
Description
This beautifully maintained 3-bedroom, 1.5-bathroom split-level home offers the perfect blend of style and comfort. Boasting great curb appeal, the property welcomes you with refinished hardwood floors in the living room, hallway, and all three bedrooms. The updated full bath features a new vanity, faucets, and mirrors, while the refreshed powder room adds extra convenience. The cozy family room is ideal for gatherings, complete with new carpeting and a stunning brick wood-burning fireplace. A spacious utility room with double sinks provides access to the large backyard, perfect for outdoor entertaining. Additional highlights include a replaced Pella living room window, fresh paint throughout, and an oversized 2 1/2-car garage. Located close to schools, parks, Mt. Prospect Golf Course, shopping, dining, train stations, expressways, and more, this home offers unmatched convenience in a highly desirable area. Don't miss out on this gem! Call today for your private viewing!!
Property Specifics
| Single Family | |
| — | |
| — | |
| 1963 | |
| — | |
| SPLIT LEVEL | |
| No | |
| — |
| Cook | |
| — | |
| — / Not Applicable | |
| — | |
| — | |
| — | |
| 12210641 | |
| 08104100070000 |
Nearby Schools
| NAME: | DISTRICT: | DISTANCE: | |
|---|---|---|---|
|
Grade School
Forest View Elementary School |
59 | — | |
|
Middle School
Holmes Junior High School |
59 | Not in DB | |
|
High School
Rolling Meadows High School |
214 | Not in DB | |
Property History
| DATE: | EVENT: | PRICE: | SOURCE: |
|---|---|---|---|
| 28 Jan, 2025 | Sold | $410,000 | MRED MLS |
| 28 Dec, 2024 | Under contract | $425,000 | MRED MLS |
| 21 Nov, 2024 | Listed for sale | $425,000 | MRED MLS |
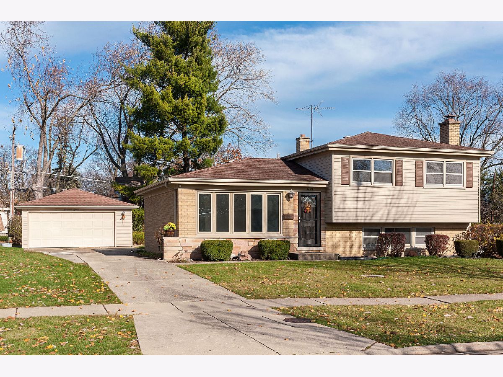
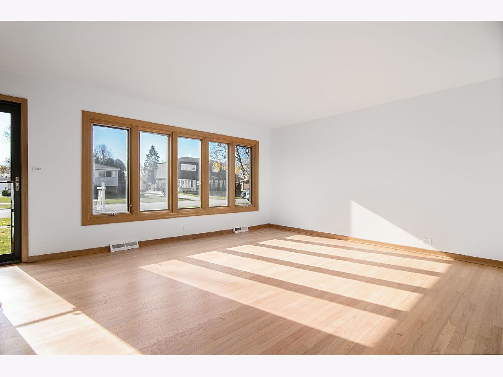
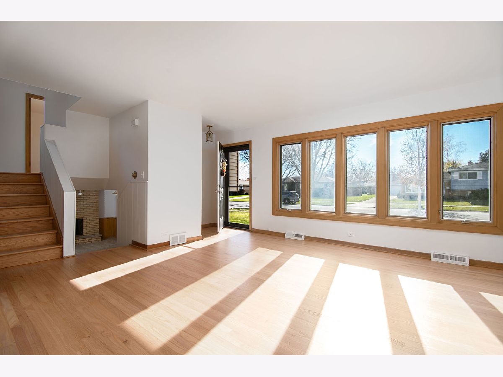
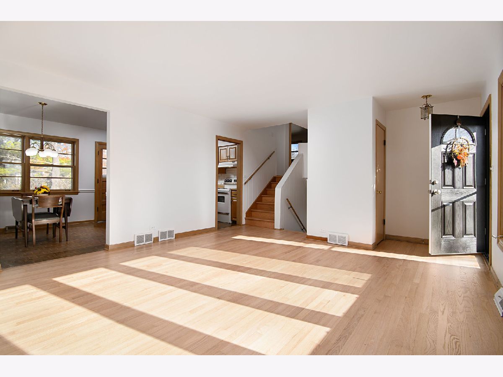
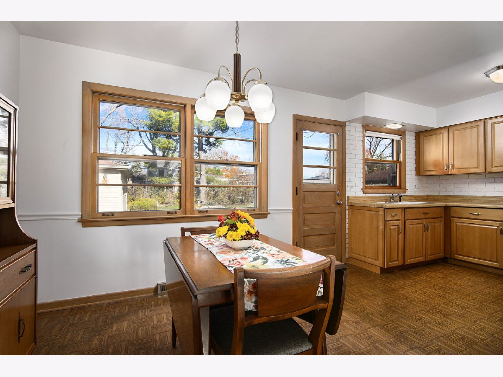
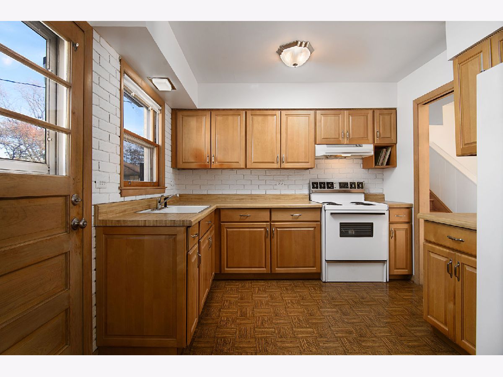
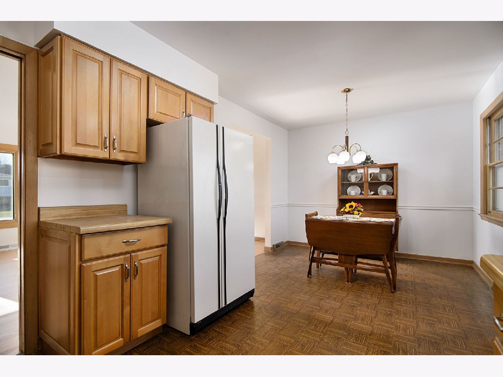
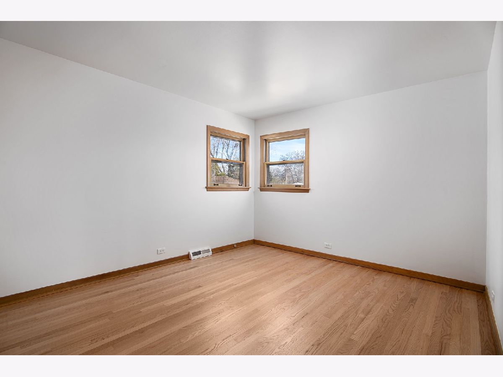
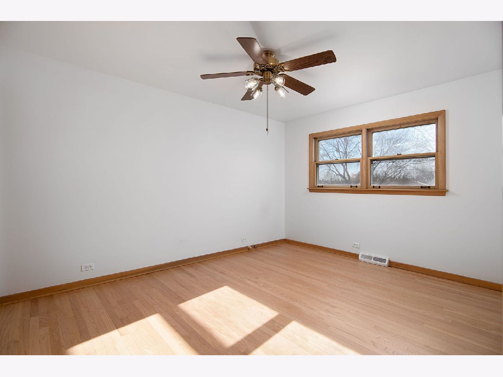
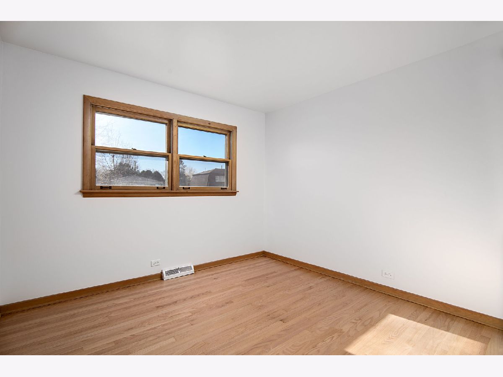
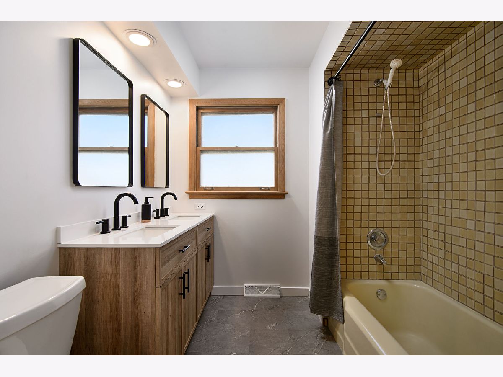
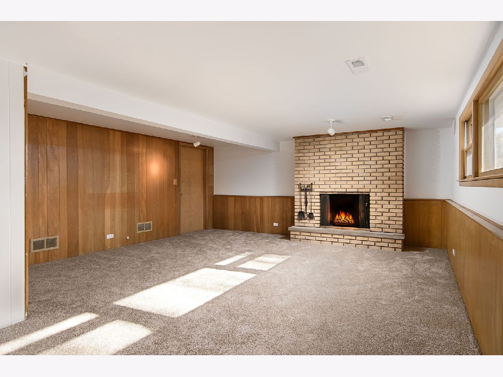
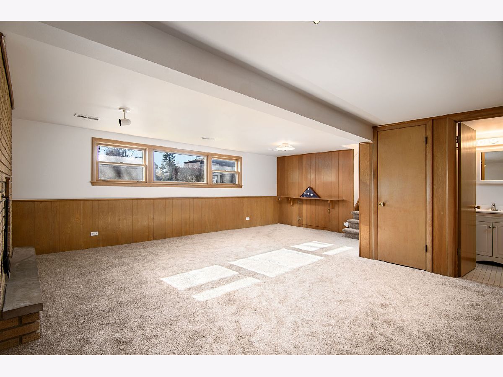
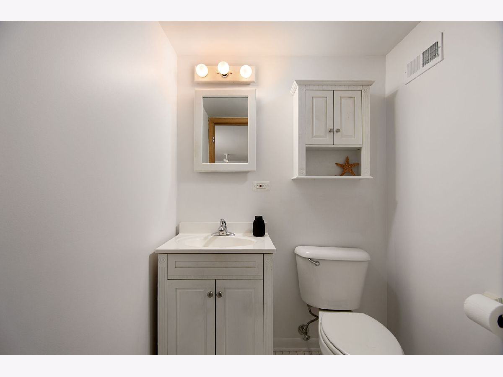
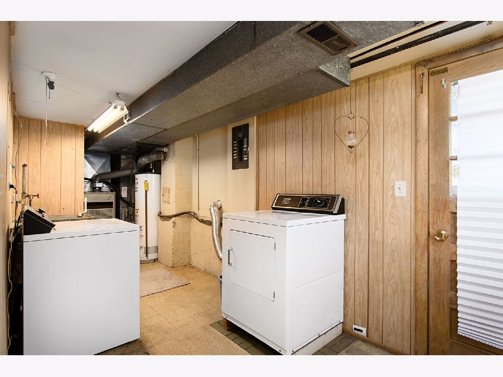
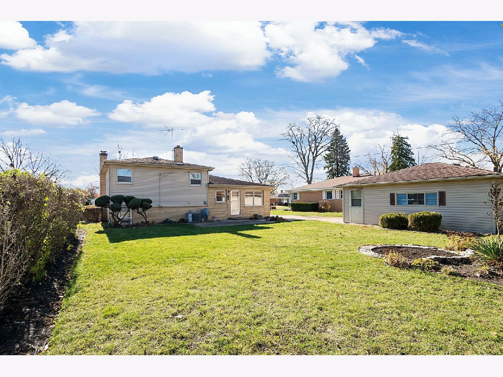
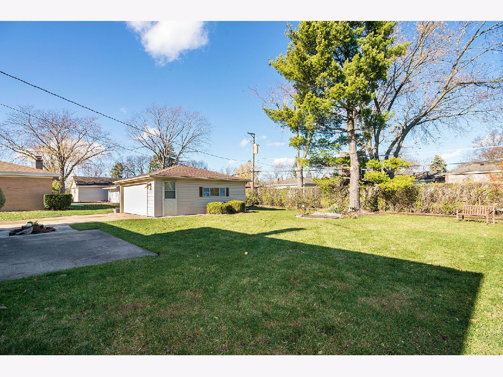
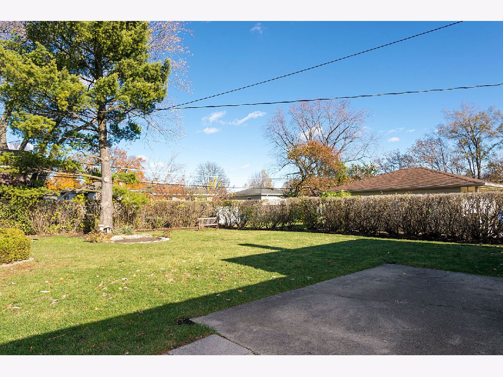
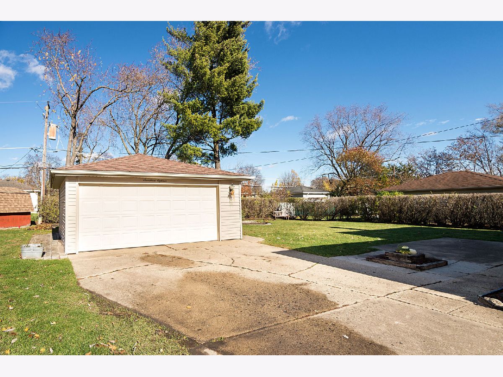
Room Specifics
Total Bedrooms: 3
Bedrooms Above Ground: 3
Bedrooms Below Ground: 0
Dimensions: —
Floor Type: —
Dimensions: —
Floor Type: —
Full Bathrooms: 2
Bathroom Amenities: —
Bathroom in Basement: 1
Rooms: —
Basement Description: Finished
Other Specifics
| 2 | |
| — | |
| Concrete | |
| — | |
| — | |
| 76X134 | |
| Unfinished | |
| — | |
| — | |
| — | |
| Not in DB | |
| — | |
| — | |
| — | |
| — |
Tax History
| Year | Property Taxes |
|---|---|
| 2025 | $1,929 |
Contact Agent
Nearby Similar Homes
Nearby Sold Comparables
Contact Agent
Listing Provided By
Coldwell Banker Realty





