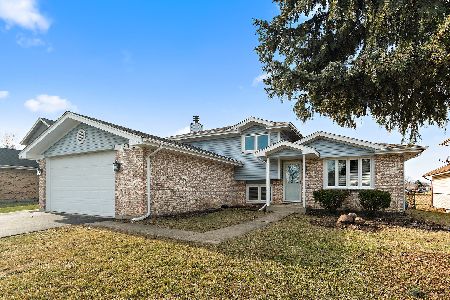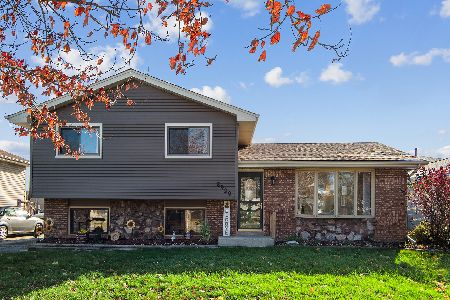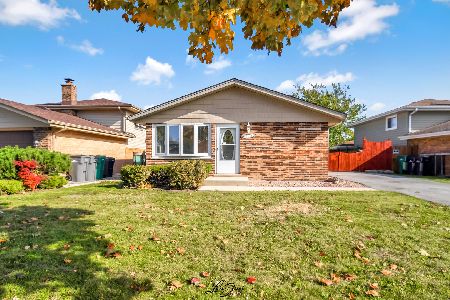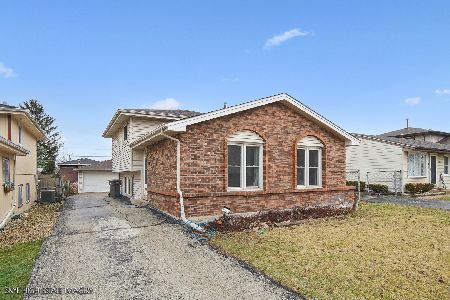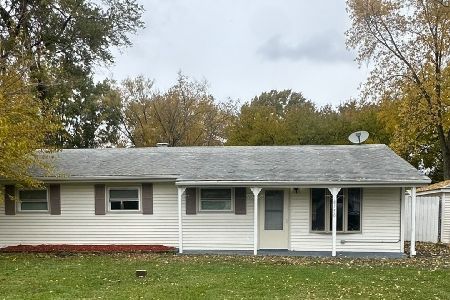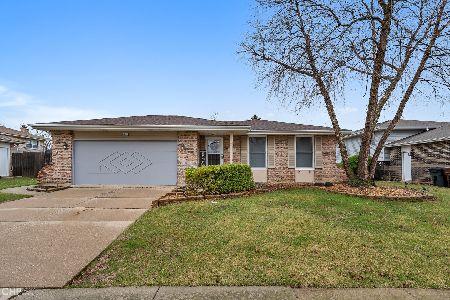17142 Shetland Drive, Tinley Park, Illinois 60487
$335,000
|
Sold
|
|
| Status: | Closed |
| Sqft: | 2,350 |
| Cost/Sqft: | $143 |
| Beds: | 3 |
| Baths: | 3 |
| Year Built: | 1988 |
| Property Taxes: | $7,106 |
| Days On Market: | 1698 |
| Lot Size: | 0,21 |
Description
Rarely Available 3 Bedroom, 2.5 Bath Home with Large Addition in Andrew Highlands Now Available for Sale! About 2,350Sqft of Living Space! Fantastic Tri-level Home has plenty of Open Space & Hardwood Flooring on the First Floor. Open Foyer Leads to a Spacious Living Room & Dining Room, Perfect for Large Gatherings. Kitchen includes Maple Cabinets, Skylight and a Separate Eating Area or Work Area. Kitchen Glass French Doors Lead to the Sun-drenched 22'x15' Addition with Vaulted Ceilings, Skylights and a Wood Burning Fireplace Centerpiece - Wow! 3 Upstairs Bedrooms - Primary Bedroom Features Hardwood Floors, Tray Ceilings, Rare En-suite Bathroom (Shower & Jacuzzi Tub) and a Walk-in Closet! Lower Level Includes Large Family Room with Gas Fireplace, Full Bathroom, Small Office and Laundry Room w/ Walkout & Newer Vinyl Plank Flooring. Crawl Space for Storage. The Addition Leads to a Large Fenced-in Wooded Yard with Shed and Concrete Patio for Outdoor Entertaining. Walking Distance to Top Notch Andrew High School & Christa McAuliffe Elementary School! Also feeds to Prairie View Middle School. Incredible Central Location, Convenient to Shopping, Restaurants, Parks, LaGrange Road, I-80,355&57. Upgrades Include White Doors & Trim, Freshly Painted, New Windows (Replaced over Last 3 Years excl Addt), 30 Year Architectural Shingled Roof Approx. 10 Years Old. See it Now!
Property Specifics
| Single Family | |
| — | |
| Tri-Level | |
| 1988 | |
| None | |
| — | |
| No | |
| 0.21 |
| Cook | |
| Andrew Highlands | |
| 0 / Not Applicable | |
| None | |
| Lake Michigan | |
| Public Sewer | |
| 11111336 | |
| 27274090140000 |
Nearby Schools
| NAME: | DISTRICT: | DISTANCE: | |
|---|---|---|---|
|
Grade School
Christa Mcauliffe School |
140 | — | |
|
Middle School
Prairie View Middle School |
140 | Not in DB | |
|
High School
Victor J Andrew High School |
230 | Not in DB | |
Property History
| DATE: | EVENT: | PRICE: | SOURCE: |
|---|---|---|---|
| 4 Aug, 2021 | Sold | $335,000 | MRED MLS |
| 30 Jun, 2021 | Under contract | $337,000 | MRED MLS |
| — | Last price change | $344,900 | MRED MLS |
| 4 Jun, 2021 | Listed for sale | $355,000 | MRED MLS |
| 19 May, 2022 | Sold | $365,000 | MRED MLS |
| 16 Apr, 2022 | Under contract | $359,900 | MRED MLS |
| 10 Apr, 2022 | Listed for sale | $359,900 | MRED MLS |
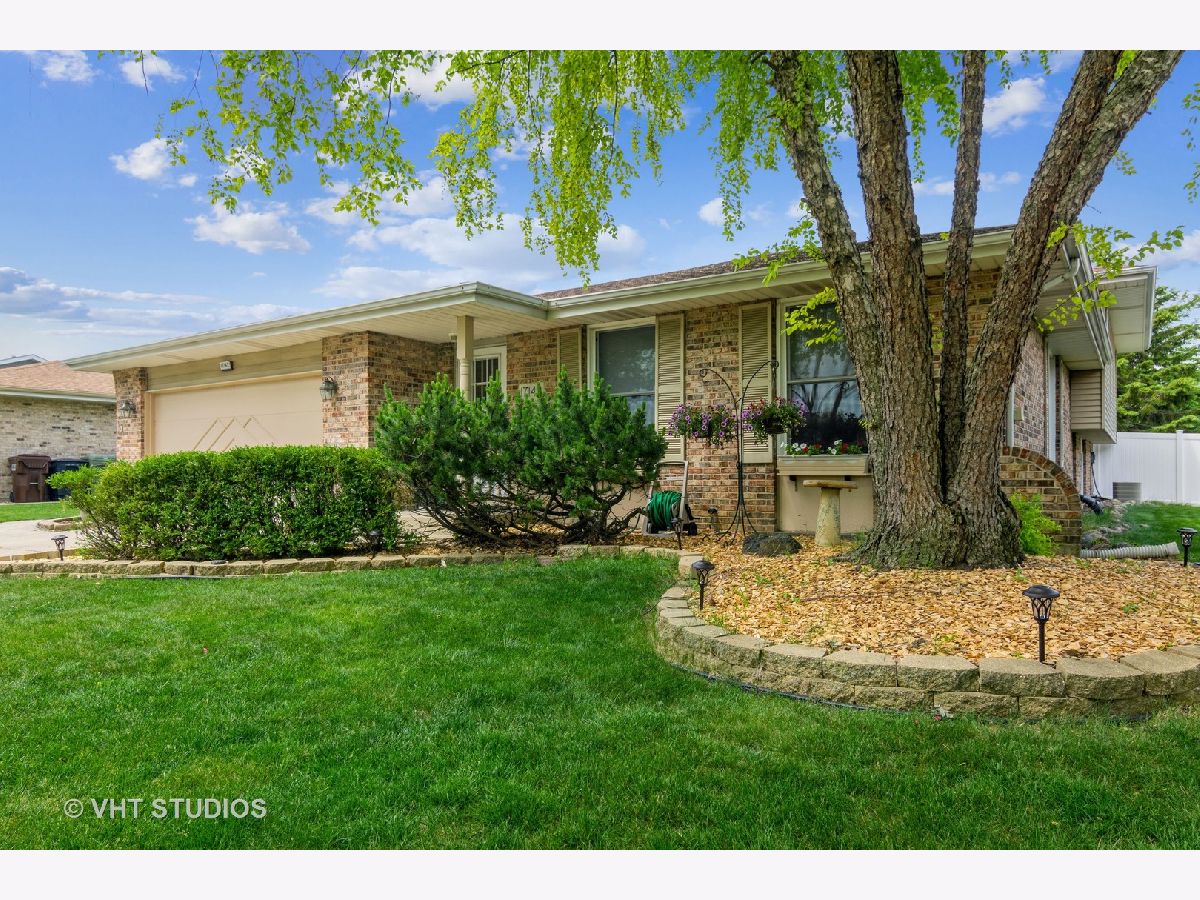








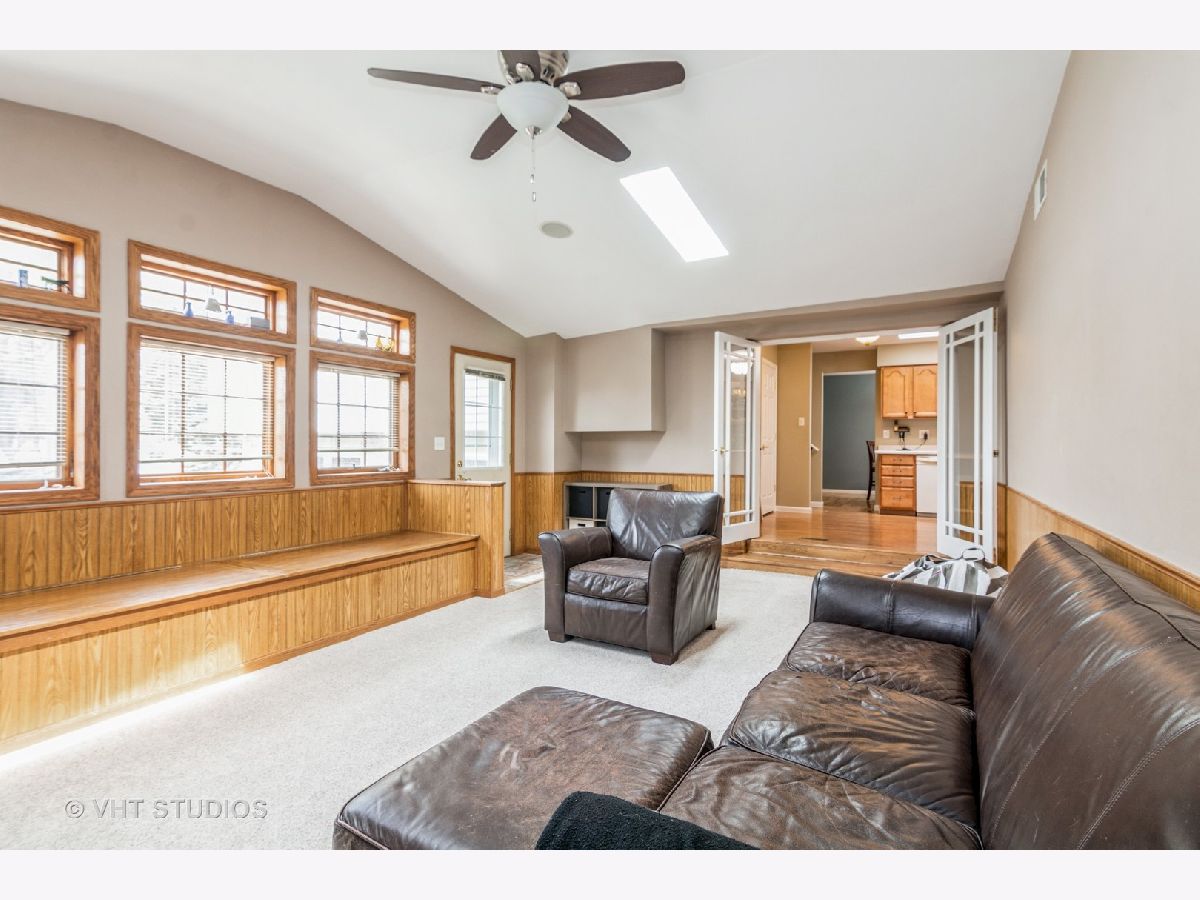







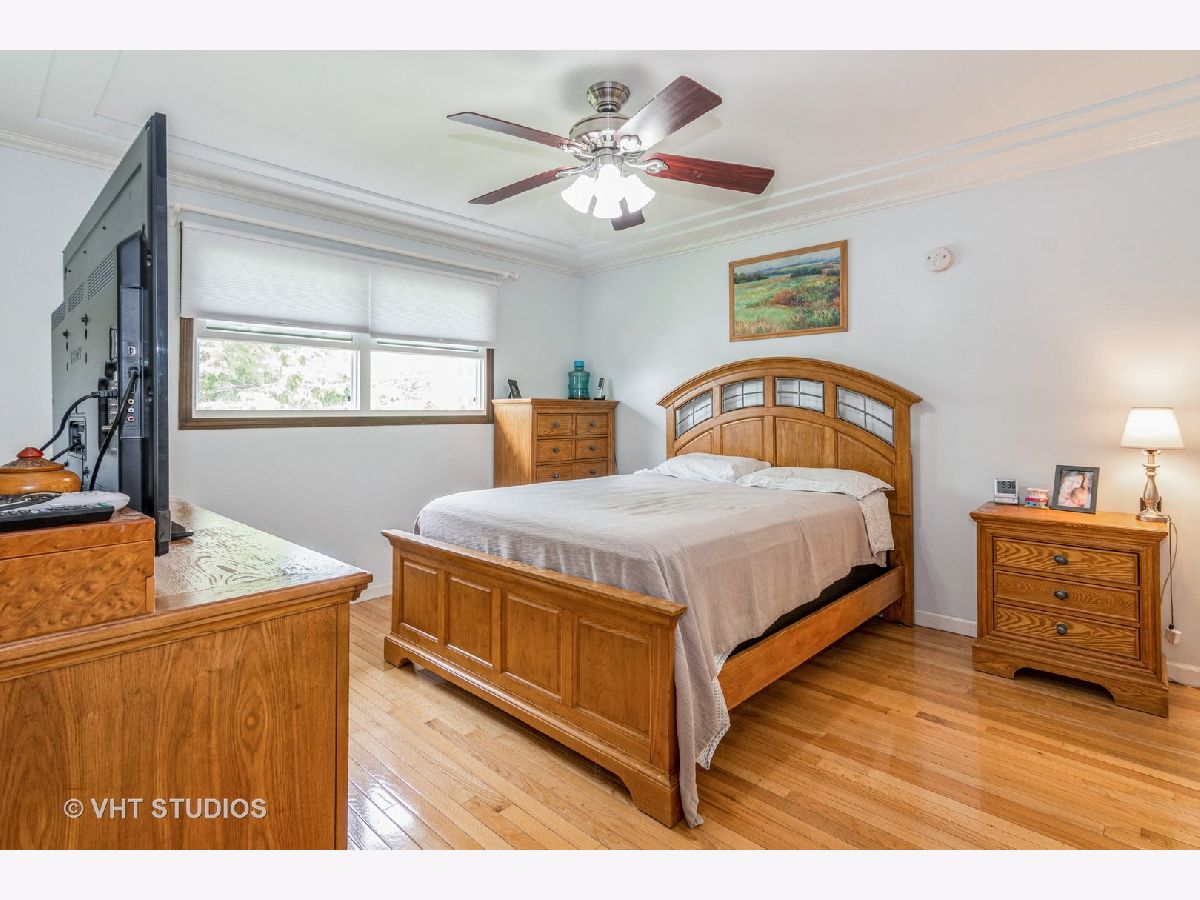













Room Specifics
Total Bedrooms: 3
Bedrooms Above Ground: 3
Bedrooms Below Ground: 0
Dimensions: —
Floor Type: Wood Laminate
Dimensions: —
Floor Type: Wood Laminate
Full Bathrooms: 3
Bathroom Amenities: Whirlpool,Soaking Tub
Bathroom in Basement: 0
Rooms: Great Room,Office
Basement Description: None
Other Specifics
| 2 | |
| Concrete Perimeter | |
| Concrete | |
| Patio | |
| Fenced Yard,Wooded,Mature Trees,Sidewalks | |
| 68X129 | |
| Unfinished | |
| Full | |
| Vaulted/Cathedral Ceilings, Skylight(s), Hardwood Floors, Wood Laminate Floors, Walk-In Closet(s) | |
| Range, Microwave, Dishwasher, Refrigerator, Washer, Dryer | |
| Not in DB | |
| Park, Curbs, Sidewalks, Street Lights, Street Paved | |
| — | |
| — | |
| Wood Burning, Gas Log, Gas Starter |
Tax History
| Year | Property Taxes |
|---|---|
| 2021 | $7,106 |
| 2022 | $6,518 |
Contact Agent
Nearby Similar Homes
Nearby Sold Comparables
Contact Agent
Listing Provided By
Martello Realty Group LLC


