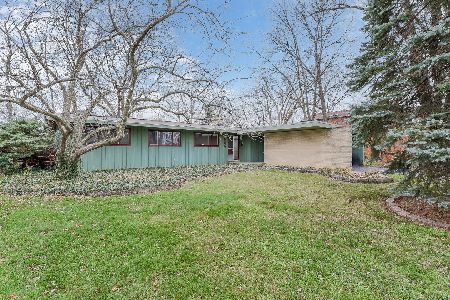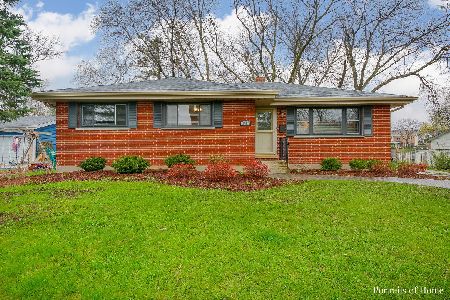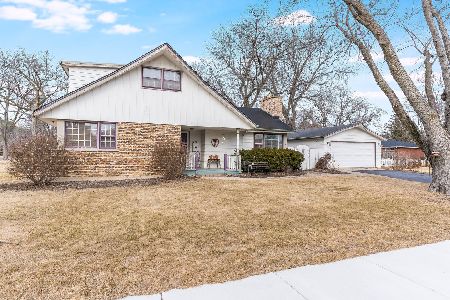1715 Cherry Court, Wheaton, Illinois 60187
$920,000
|
Sold
|
|
| Status: | Closed |
| Sqft: | 4,586 |
| Cost/Sqft: | $201 |
| Beds: | 5 |
| Baths: | 5 |
| Year Built: | 2009 |
| Property Taxes: | $22,323 |
| Days On Market: | 1429 |
| Lot Size: | 0,39 |
Description
*SOLD BEFORE PROCESSING* Nestled away on this idyllic North Wheaton cul de sac -- the regal 1715 Cherry Court stands poised on it's expansive corner lot. Walking past the eight foot oak door onto the wide plank hardwood flooring, the meticulous craftsmanship & detailed mill work immediately catches the eye. Faux finishes, stacked crown molding, wainscoting, extended baseboards -- the list of quality millwork goes on. The centerpiece of the impressive great room is the floor to ceiling double-sided fireplace that flows freely into the chefs kitchen. The wall of near floor to ceiling windows with soaring 11' ceilings illuminates the room beautifully. Beautiful kitchen equipped with Thermador Professional appliances & curated with onyx, marble, and Autumn Woods custom cabinetry -- this is the perfect space to create delicious meals & memories during the holidays. The first floor primary suite with its dramatic vaulted ceilings & gorgeous marble laden bathroom is sure to delight. Awesome his and hers custom closets as well as whirlpool tub & huge shower makes this suite truly a sumptuous oasis for the senses. Large office, laundry, and cozy mudroom complete the first level. Making your way up to the second level, the floor to ceiling limestone fireplace makes its presence known in the elegant loft space -- well suited as an additional living space & tucked away e-learning center. Three full en-suite bedrooms as well as a HUGE bonus room, perfect as a separate play or exercise room, gives the second floor endless versatility. Large deep-pour basement is a blank canvas ready for your vision & prepared with roughed in bathroom & radiant heated flooring. This entire home is on a dual-zoned HVAC & equipped with central vac & fully automated irrigation system. Situated on an expansive lot with mature trees, 18+ species of birds, pavered patio & outdoor fireplace -- this is the entertainers dream & the nature lovers paradise. Within walking distance to Washington Elementary, a short walk or bike ride to vibrant downtown Wheaton or College Avenue train station, and just 9 minutes to I-355. Enjoy this exceptional property with your loved ones for years to come!
Property Specifics
| Single Family | |
| — | |
| — | |
| 2009 | |
| — | |
| — | |
| No | |
| 0.39 |
| Du Page | |
| — | |
| — / Not Applicable | |
| — | |
| — | |
| — | |
| 11329964 | |
| 0509214035 |
Nearby Schools
| NAME: | DISTRICT: | DISTANCE: | |
|---|---|---|---|
|
Grade School
Washington Elementary School |
200 | — | |
|
Middle School
Franklin Middle School |
200 | Not in DB | |
|
High School
Wheaton North High School |
200 | Not in DB | |
Property History
| DATE: | EVENT: | PRICE: | SOURCE: |
|---|---|---|---|
| 18 Jun, 2010 | Sold | $830,000 | MRED MLS |
| 18 Jun, 2010 | Under contract | $949,000 | MRED MLS |
| 3 May, 2010 | Listed for sale | $949,000 | MRED MLS |
| 12 May, 2022 | Sold | $920,000 | MRED MLS |
| 22 Feb, 2022 | Under contract | $920,000 | MRED MLS |
| 22 Feb, 2022 | Listed for sale | $920,000 | MRED MLS |
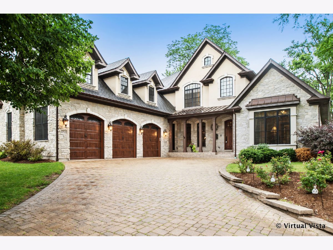
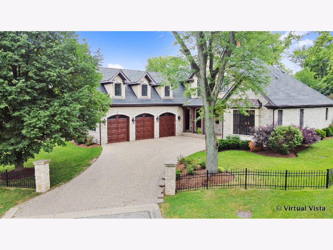
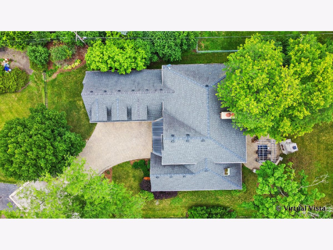
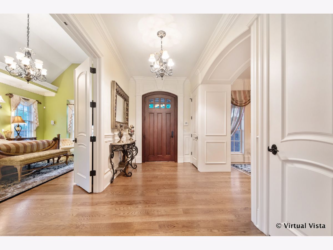
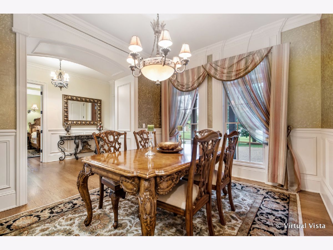
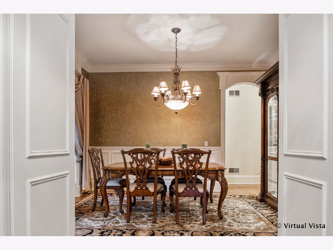
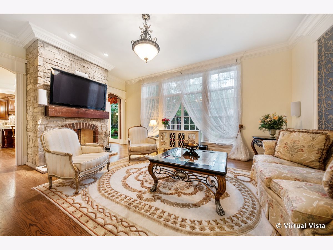
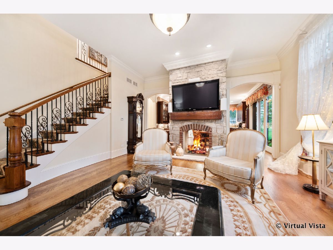
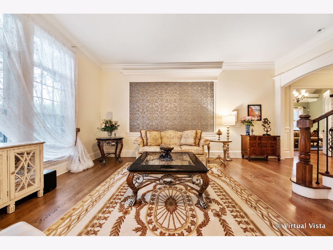
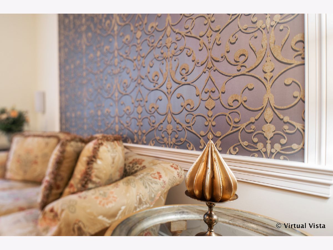
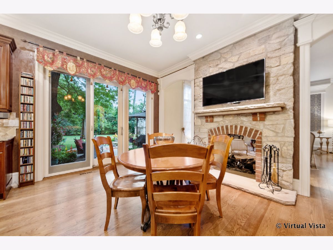
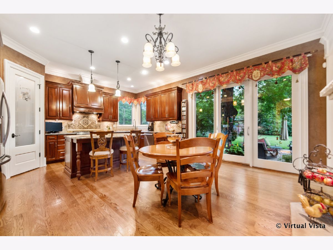
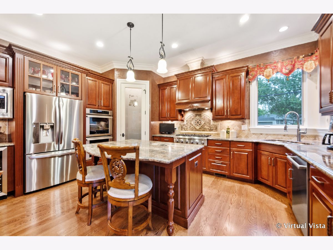
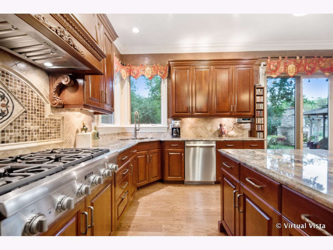
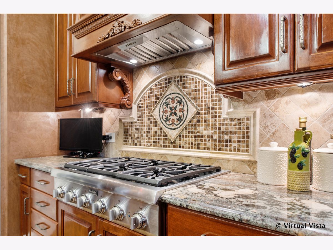
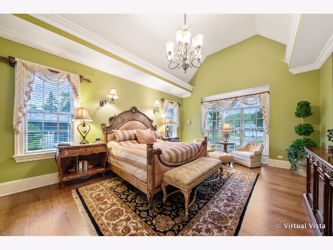
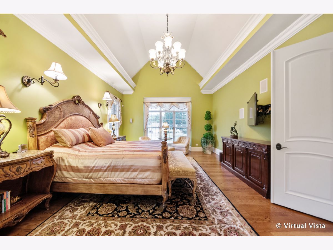
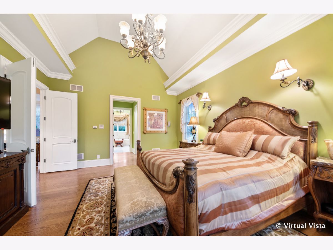
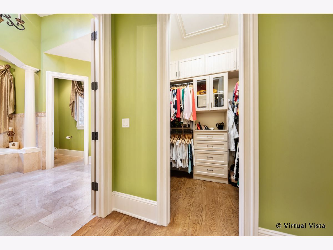
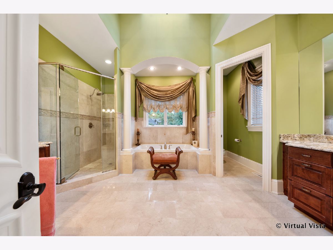
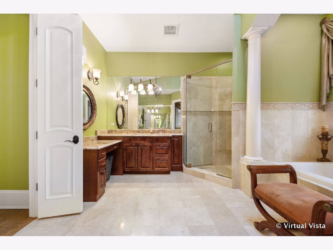
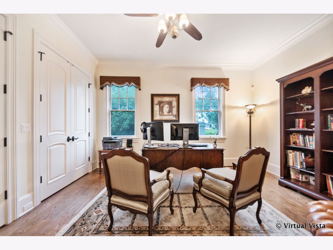
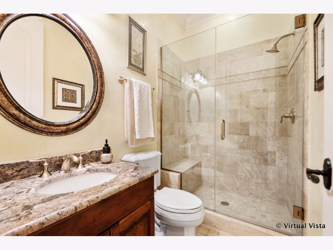
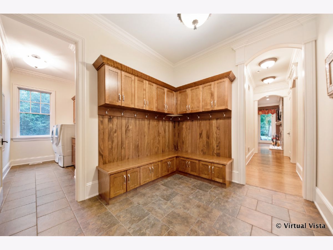
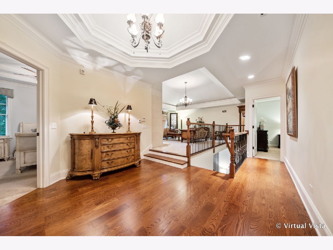
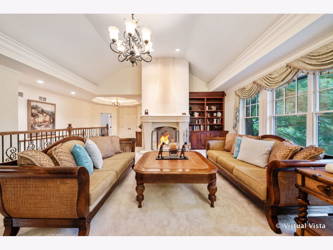
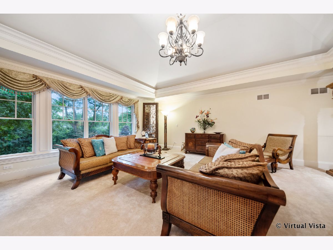
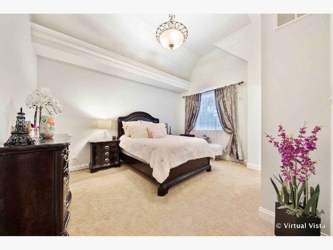
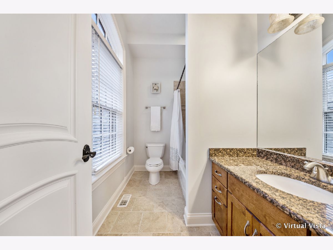
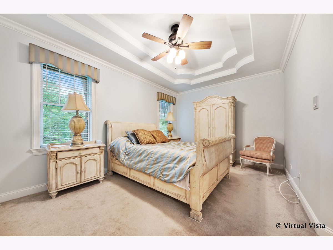
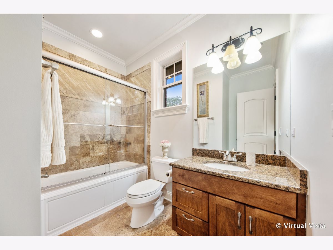
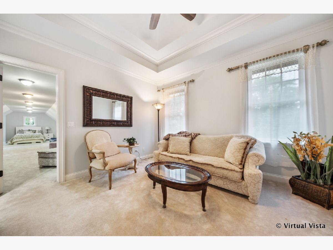
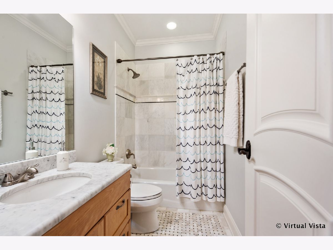
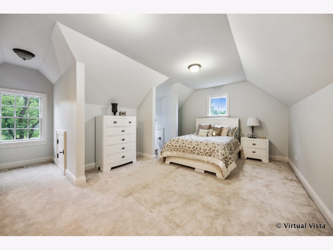
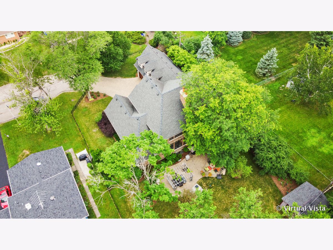
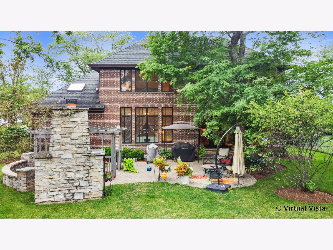
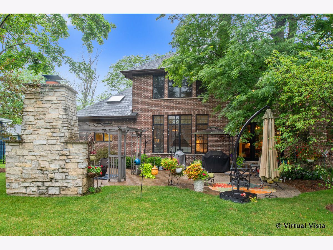
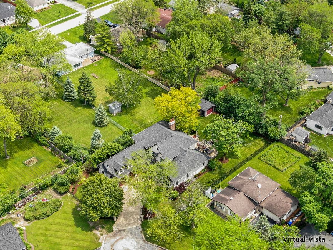
Room Specifics
Total Bedrooms: 5
Bedrooms Above Ground: 5
Bedrooms Below Ground: 0
Dimensions: —
Floor Type: —
Dimensions: —
Floor Type: —
Dimensions: —
Floor Type: —
Dimensions: —
Floor Type: —
Full Bathrooms: 5
Bathroom Amenities: Separate Shower,Double Sink,Soaking Tub
Bathroom in Basement: 0
Rooms: —
Basement Description: Unfinished
Other Specifics
| 3 | |
| — | |
| — | |
| — | |
| — | |
| 95X150X183X45 | |
| — | |
| — | |
| — | |
| — | |
| Not in DB | |
| — | |
| — | |
| — | |
| — |
Tax History
| Year | Property Taxes |
|---|---|
| 2010 | $3,479 |
| 2022 | $22,323 |
Contact Agent
Nearby Sold Comparables
Contact Agent
Listing Provided By
Fathom Realty IL LLC



