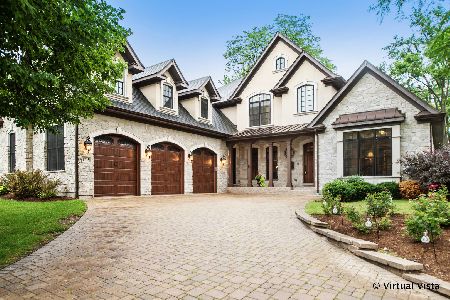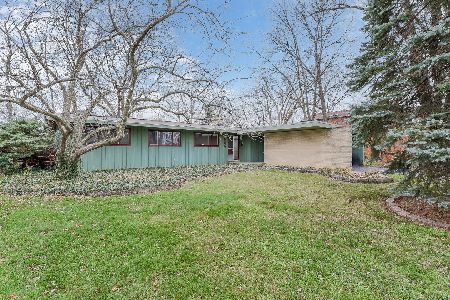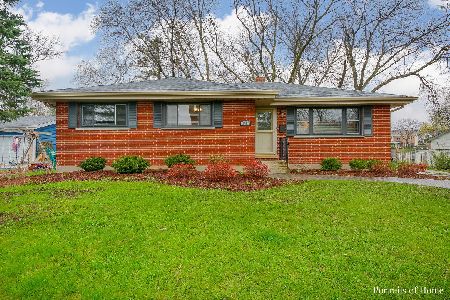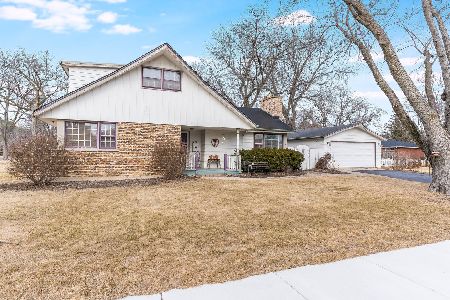1715 Cherry Court, Wheaton, Illinois 60187
$830,000
|
Sold
|
|
| Status: | Closed |
| Sqft: | 4,500 |
| Cost/Sqft: | $211 |
| Beds: | 4 |
| Baths: | 5 |
| Year Built: | 2008 |
| Property Taxes: | $3,479 |
| Days On Market: | 5742 |
| Lot Size: | 0,00 |
Description
Unbelievable..MILLION DOLLAR BEAUTY FOR THIS UNBELIEVABLE PRICE!..New construction w/brick & stone,beautiful 1st flr master bedrm,5 luxury bths w/marble & travertine,beautiful hardwoods,2nd flr fam rm+huge bonus rm,office,vaulted ceilings,paver patio w/FP,lg storage facility,totally fenced & a spacious 3+gar,details in the millwork that you will not believe! BRING ALL YOUR BUYERS & BUILDER SAYS BRING ALL OFFERS!!
Property Specifics
| Single Family | |
| — | |
| English | |
| 2008 | |
| Full | |
| — | |
| No | |
| — |
| Du Page | |
| Hawthorne | |
| 0 / Not Applicable | |
| None | |
| Lake Michigan | |
| Public Sewer | |
| 07518187 | |
| 0509214035 |
Nearby Schools
| NAME: | DISTRICT: | DISTANCE: | |
|---|---|---|---|
|
Grade School
Washington Elementary School |
200 | — | |
|
Middle School
Franklin Middle School |
200 | Not in DB | |
|
High School
Wheaton North High School |
200 | Not in DB | |
Property History
| DATE: | EVENT: | PRICE: | SOURCE: |
|---|---|---|---|
| 18 Jun, 2010 | Sold | $830,000 | MRED MLS |
| 18 Jun, 2010 | Under contract | $949,000 | MRED MLS |
| 3 May, 2010 | Listed for sale | $949,000 | MRED MLS |
| 12 May, 2022 | Sold | $920,000 | MRED MLS |
| 22 Feb, 2022 | Under contract | $920,000 | MRED MLS |
| 22 Feb, 2022 | Listed for sale | $920,000 | MRED MLS |
Room Specifics
Total Bedrooms: 4
Bedrooms Above Ground: 4
Bedrooms Below Ground: 0
Dimensions: —
Floor Type: Carpet
Dimensions: —
Floor Type: Carpet
Dimensions: —
Floor Type: Carpet
Full Bathrooms: 5
Bathroom Amenities: Whirlpool,Separate Shower,Double Sink
Bathroom in Basement: 1
Rooms: Bonus Room,Den,Great Room,Mud Room,Office,Utility Room-1st Floor
Basement Description: Unfinished
Other Specifics
| 3 | |
| Concrete Perimeter | |
| Other | |
| Patio | |
| Cul-De-Sac | |
| 95X150X183X45 | |
| Dormer | |
| Full | |
| First Floor Bedroom | |
| Double Oven, Microwave, Dishwasher, Refrigerator, Disposal | |
| Not in DB | |
| Street Lights, Street Paved | |
| — | |
| — | |
| Gas Starter |
Tax History
| Year | Property Taxes |
|---|---|
| 2010 | $3,479 |
| 2022 | $22,323 |
Contact Agent
Nearby Sold Comparables
Contact Agent
Listing Provided By
RE/MAX Suburban








