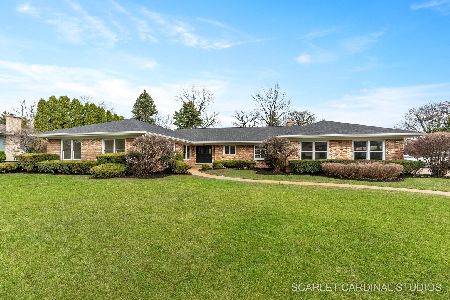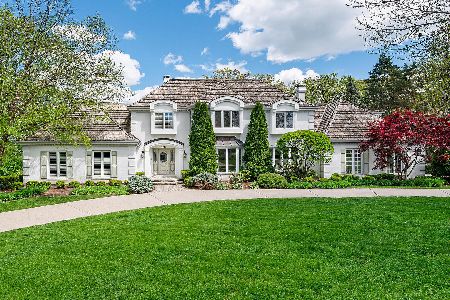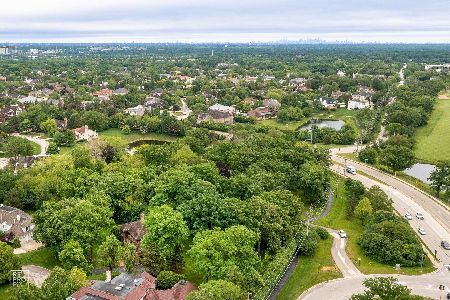1715 Midwest Club Parkway, Oak Brook, Illinois 60523
$1,275,000
|
Sold
|
|
| Status: | Closed |
| Sqft: | 7,039 |
| Cost/Sqft: | $212 |
| Beds: | 6 |
| Baths: | 6 |
| Year Built: | 1983 |
| Property Taxes: | $23,568 |
| Days On Market: | 5148 |
| Lot Size: | 0,61 |
Description
Gorgeous white brick home in Midwest Club subdivision. 2 story foyer, sunken living rm & family rm have high cathedral ceilings, 6 bedrooms, 5.1 baths. All bedrooms are very large & 3rd floor library with walls of shelves and skylights .Finished lower level . This makes for 4 floors of luxury living including lower level is 9,648 sq ft. Granite counters in gourmet kitchen, custom cabinets. 24 hr gated subdivision .
Property Specifics
| Single Family | |
| — | |
| French Provincial | |
| 1983 | |
| Full | |
| — | |
| No | |
| 0.61 |
| Du Page | |
| Midwest Club | |
| 1195 / Quarterly | |
| Security,Doorman,Clubhouse,Pool | |
| Lake Michigan | |
| Public Sewer | |
| 07982466 | |
| 0634102019 |
Nearby Schools
| NAME: | DISTRICT: | DISTANCE: | |
|---|---|---|---|
|
Grade School
Brook Forest Elementary School |
53 | — | |
|
Middle School
Butler Junior High School |
53 | Not in DB | |
|
High School
Hinsdale Central High School |
86 | Not in DB | |
Property History
| DATE: | EVENT: | PRICE: | SOURCE: |
|---|---|---|---|
| 13 Mar, 2012 | Sold | $1,275,000 | MRED MLS |
| 6 Feb, 2012 | Under contract | $1,495,000 | MRED MLS |
| 26 Jan, 2012 | Listed for sale | $1,495,000 | MRED MLS |
| 22 Mar, 2013 | Sold | $1,525,000 | MRED MLS |
| 14 Jan, 2013 | Under contract | $1,695,000 | MRED MLS |
| — | Last price change | $1,750,000 | MRED MLS |
| 29 Jul, 2012 | Listed for sale | $1,750,000 | MRED MLS |
| 15 Dec, 2021 | Sold | $1,410,000 | MRED MLS |
| 11 Oct, 2021 | Under contract | $1,495,000 | MRED MLS |
| — | Last price change | $1,595,000 | MRED MLS |
| 28 Apr, 2021 | Listed for sale | $1,595,000 | MRED MLS |
Room Specifics
Total Bedrooms: 6
Bedrooms Above Ground: 6
Bedrooms Below Ground: 0
Dimensions: —
Floor Type: Carpet
Dimensions: —
Floor Type: Carpet
Dimensions: —
Floor Type: Carpet
Dimensions: —
Floor Type: —
Dimensions: —
Floor Type: —
Full Bathrooms: 6
Bathroom Amenities: Whirlpool,Double Sink,Full Body Spray Shower
Bathroom in Basement: 1
Rooms: Bedroom 5,Bedroom 6,Foyer,Breakfast Room,Library,Recreation Room,Utility Room-1st Floor
Basement Description: Finished
Other Specifics
| 3 | |
| — | |
| — | |
| Patio, Brick Paver Patio | |
| — | |
| 184.25X145.05X192X184.56 | |
| — | |
| Full | |
| Vaulted/Cathedral Ceilings, Skylight(s), Bar-Wet, First Floor Bedroom, First Floor Laundry, First Floor Full Bath | |
| Double Oven, Dishwasher, Refrigerator, High End Refrigerator, Freezer, Washer, Dryer | |
| Not in DB | |
| Clubhouse, Pool, Tennis Courts, Street Lights | |
| — | |
| — | |
| Gas Log, Gas Starter |
Tax History
| Year | Property Taxes |
|---|---|
| 2012 | $23,568 |
| 2013 | $24,399 |
| 2021 | $17,975 |
Contact Agent
Nearby Similar Homes
Nearby Sold Comparables
Contact Agent
Listing Provided By
Coldwell Banker Residential






