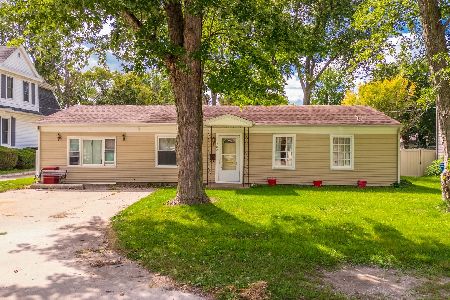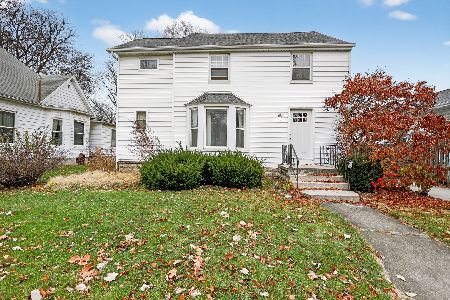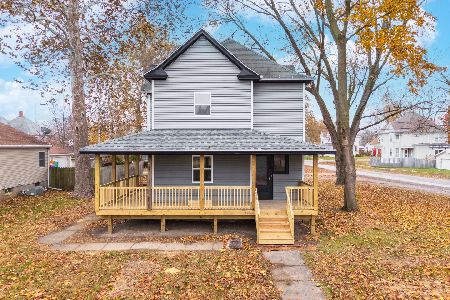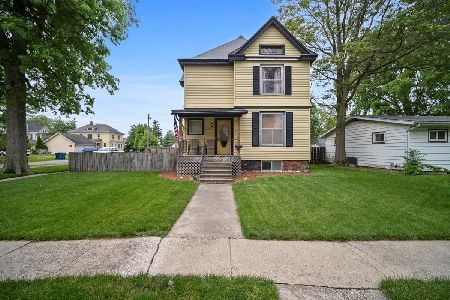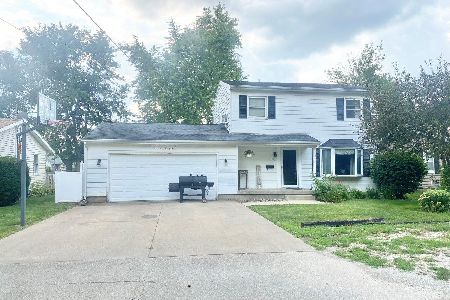1715 Plum Street, Pontiac, Illinois 61764
$109,000
|
Sold
|
|
| Status: | Closed |
| Sqft: | 1,771 |
| Cost/Sqft: | $64 |
| Beds: | 3 |
| Baths: | 1 |
| Year Built: | 1965 |
| Property Taxes: | $2,073 |
| Days On Market: | 2164 |
| Lot Size: | 0,19 |
Description
Larger Than it Looks, This Ranch Home on the South Side Offers 3 Spacious BR's, 1 Full Bath, Front Living Room, Kitchen w/Dining Area, Large Family Room, Utility Room, & 1-Car Attached Garage. The Spacious Family Room & Master BR were Added on in 1977, Giving the Home a Total of 1,771 sq. ft. of Living Space! Sliding Doors Off the Family Room Lead to the Back Yard & Garden Area. Major Updates in the Last Few Years Include Roof, Siding, Furnace, & Central Air Unit. Updated Kitchen & Bathroom, & Replacement Windows Throughout the Home. Some Walls/Rooms Have Recently Been Painted, & the Home has Been Professionally Cleaned, Including the Carpets. This is an Affordable, Move-In Ready Home in a Desirable Location!
Property Specifics
| Single Family | |
| — | |
| Ranch | |
| 1965 | |
| None | |
| — | |
| No | |
| 0.19 |
| Livingston | |
| — | |
| 0 / Not Applicable | |
| None | |
| Public | |
| Public Sewer | |
| 10639316 | |
| 151527405017 |
Nearby Schools
| NAME: | DISTRICT: | DISTANCE: | |
|---|---|---|---|
|
High School
Pontiac High School |
90 | Not in DB | |
Property History
| DATE: | EVENT: | PRICE: | SOURCE: |
|---|---|---|---|
| 26 Mar, 2020 | Sold | $109,000 | MRED MLS |
| 1 Mar, 2020 | Under contract | $112,900 | MRED MLS |
| 16 Feb, 2020 | Listed for sale | $112,900 | MRED MLS |
Room Specifics
Total Bedrooms: 3
Bedrooms Above Ground: 3
Bedrooms Below Ground: 0
Dimensions: —
Floor Type: Carpet
Dimensions: —
Floor Type: Carpet
Full Bathrooms: 1
Bathroom Amenities: —
Bathroom in Basement: 0
Rooms: No additional rooms
Basement Description: Crawl
Other Specifics
| 1 | |
| — | |
| Concrete | |
| — | |
| — | |
| 66 X 128 | |
| — | |
| None | |
| — | |
| Range, Microwave, Refrigerator, Washer, Dryer, Stainless Steel Appliance(s) | |
| Not in DB | |
| — | |
| — | |
| — | |
| — |
Tax History
| Year | Property Taxes |
|---|---|
| 2020 | $2,073 |
Contact Agent
Nearby Similar Homes
Nearby Sold Comparables
Contact Agent
Listing Provided By
R.E. Dynamics

