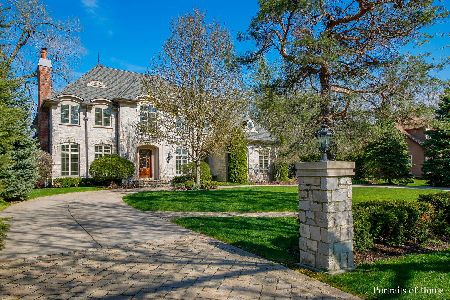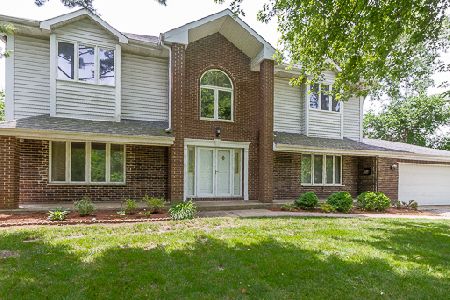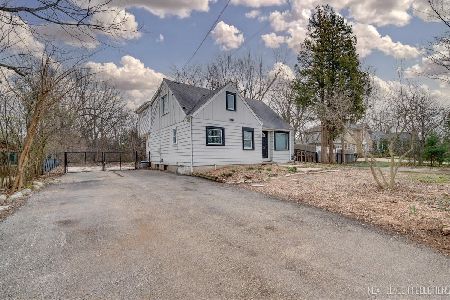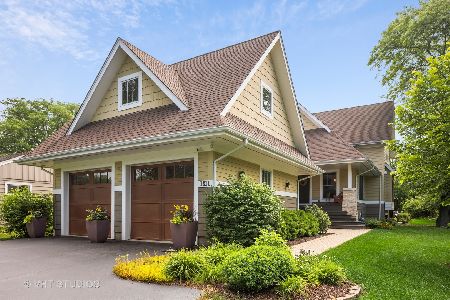1715 Stoddard Avenue, Wheaton, Illinois 60187
$1,100,000
|
Sold
|
|
| Status: | Closed |
| Sqft: | 5,536 |
| Cost/Sqft: | $250 |
| Beds: | 4 |
| Baths: | 6 |
| Year Built: | 2006 |
| Property Taxes: | $33,736 |
| Days On Market: | 4025 |
| Lot Size: | 0,68 |
Description
Welcome to this Private French Provincial Estate with Exquisite Design & Quality. From the Elaborate Master Suite w/Private Loft, Sitting Rm, & Dual WIC's to the Incredible Finished Basement w/Theatre, Sauna/Steam, Exercise, Wine Cellar, & Tasting Rooms + 5th BR that adds 2,100 SQ FT. Make sure to see the Virtual Tour for even more incredible Pics. Each BR has its own Bath & large Closet. Private Large Fenced Yard.
Property Specifics
| Single Family | |
| — | |
| French Provincial | |
| 2006 | |
| Full | |
| — | |
| No | |
| 0.68 |
| Du Page | |
| — | |
| 0 / Not Applicable | |
| None | |
| Lake Michigan | |
| Public Sewer | |
| 08817765 | |
| 0510107002 |
Nearby Schools
| NAME: | DISTRICT: | DISTANCE: | |
|---|---|---|---|
|
Grade School
Washington Elementary School |
200 | — | |
|
Middle School
Franklin Middle School |
200 | Not in DB | |
|
High School
Wheaton North High School |
200 | Not in DB | |
Property History
| DATE: | EVENT: | PRICE: | SOURCE: |
|---|---|---|---|
| 25 Nov, 2008 | Sold | $2,000,000 | MRED MLS |
| 29 Oct, 2008 | Under contract | $2,349,000 | MRED MLS |
| 27 Oct, 2008 | Listed for sale | $2,349,000 | MRED MLS |
| 30 Jun, 2015 | Sold | $1,100,000 | MRED MLS |
| 31 May, 2015 | Under contract | $1,385,000 | MRED MLS |
| — | Last price change | $1,425,000 | MRED MLS |
| 16 Jan, 2015 | Listed for sale | $1,685,000 | MRED MLS |
| 12 Nov, 2020 | Sold | $1,000,000 | MRED MLS |
| 26 Oct, 2020 | Under contract | $1,069,000 | MRED MLS |
| — | Last price change | $1,099,000 | MRED MLS |
| 15 Sep, 2020 | Listed for sale | $1,099,000 | MRED MLS |
Room Specifics
Total Bedrooms: 5
Bedrooms Above Ground: 4
Bedrooms Below Ground: 1
Dimensions: —
Floor Type: Carpet
Dimensions: —
Floor Type: Carpet
Dimensions: —
Floor Type: Carpet
Dimensions: —
Floor Type: —
Full Bathrooms: 6
Bathroom Amenities: Whirlpool,Separate Shower,Double Sink,Bidet,Full Body Spray Shower
Bathroom in Basement: 1
Rooms: Bedroom 5,Eating Area,Exercise Room,Foyer,Loft,Office,Recreation Room,Sitting Room,Heated Sun Room,Theatre Room,Walk In Closet,Other Room
Basement Description: Finished
Other Specifics
| 3 | |
| Concrete Perimeter | |
| Brick,Concrete,Circular,Side Drive | |
| Patio, Brick Paver Patio | |
| Fenced Yard,Landscaped | |
| 100X300 | |
| — | |
| Full | |
| Vaulted/Cathedral Ceilings, Skylight(s), Sauna/Steam Room, Bar-Wet, Hardwood Floors, First Floor Laundry | |
| Double Oven, Microwave, Dishwasher, Refrigerator, Washer, Dryer, Disposal, Indoor Grill | |
| Not in DB | |
| Street Paved | |
| — | |
| — | |
| Gas Log, Gas Starter |
Tax History
| Year | Property Taxes |
|---|---|
| 2008 | $27,050 |
| 2015 | $33,736 |
| 2020 | $29,066 |
Contact Agent
Nearby Similar Homes
Nearby Sold Comparables
Contact Agent
Listing Provided By
Weichert, Realtors-Kingsland Properties










