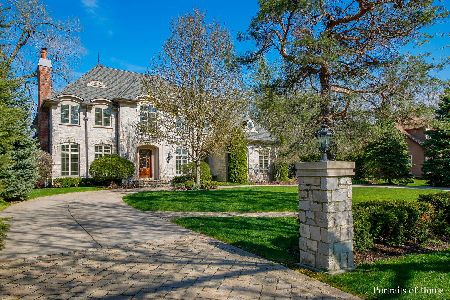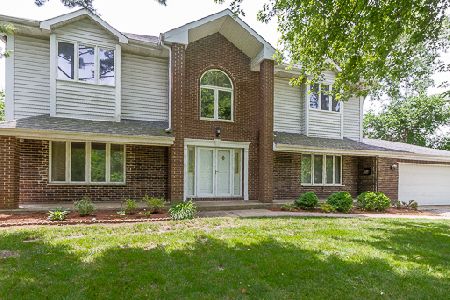1811 Stoddard Avenue, Wheaton, Illinois 60187
$799,000
|
Sold
|
|
| Status: | Closed |
| Sqft: | 3,951 |
| Cost/Sqft: | $202 |
| Beds: | 5 |
| Baths: | 5 |
| Year Built: | 2011 |
| Property Taxes: | $16,600 |
| Days On Market: | 1688 |
| Lot Size: | 0,40 |
Description
This brilliantly designed newer home with contemporary yet organic flair sits on a 300 ft. lot surrounded by mature trees, and situated on a quiet street. Created thoughtfully by its architect/owner, this home features a 1st Floor Master Suite, and an open concept Great Room/Kitchen/Dining Room wrapped with windows and light. The Kitchen is the star of the home with a long island overlooking the living area boasting 3 wall ovens, induction cooktop, granite counters, and built in buffet with wine refrigerator. A stone fireplace separates the Dining Room from the Living area; another smaller eating area is nearby. Off the Kitchen is a walk-in pantry adjoining a Mud Room/Laundry area, acting as a buffer between the garage and home. The Master Bedroom suite provides nice views of the back yard, offering dual closets and a dreamy spa bath with large walk-in shower. Upstairs add 3 more bedrooms with vaulted ceilings, walk-in closets, and 2 more baths. The deep-pour basement with above ground windows offers abundant natural light into the Family Room, Bedroom 5/Office plus full bath. Outside, a lush lawn, deck and brick paver patio with firepit allows for a great entertaining area; conversely, the private front porch is perfect for a quiet cup of coffee in the morning. Super tall ceilings in the garage are ideal for installing a car lift, canoes or kayaks. This is an amazing custom home that balances the open style living with needed separate spaces; its private surroundings makes it a haven. Note that taxes are low due to being in an unincorporated area, but this house has Lake Michigan water and public sewer.
Property Specifics
| Single Family | |
| — | |
| — | |
| 2011 | |
| Full,English | |
| — | |
| No | |
| 0.4 |
| Du Page | |
| — | |
| — / Not Applicable | |
| None | |
| Lake Michigan | |
| Public Sewer | |
| 11119513 | |
| 0510104031 |
Nearby Schools
| NAME: | DISTRICT: | DISTANCE: | |
|---|---|---|---|
|
Grade School
Washington Elementary School |
200 | — | |
|
Middle School
Franklin Middle School |
200 | Not in DB | |
|
High School
Wheaton North High School |
200 | Not in DB | |
Property History
| DATE: | EVENT: | PRICE: | SOURCE: |
|---|---|---|---|
| 6 Jun, 2008 | Sold | $265,000 | MRED MLS |
| 6 Apr, 2008 | Under contract | $279,900 | MRED MLS |
| 20 Mar, 2008 | Listed for sale | $279,900 | MRED MLS |
| 13 Aug, 2021 | Sold | $799,000 | MRED MLS |
| 28 Jun, 2021 | Under contract | $799,000 | MRED MLS |
| — | Last price change | $829,000 | MRED MLS |
| 11 Jun, 2021 | Listed for sale | $829,000 | MRED MLS |

Room Specifics
Total Bedrooms: 5
Bedrooms Above Ground: 5
Bedrooms Below Ground: 0
Dimensions: —
Floor Type: Carpet
Dimensions: —
Floor Type: Carpet
Dimensions: —
Floor Type: Carpet
Dimensions: —
Floor Type: —
Full Bathrooms: 5
Bathroom Amenities: Double Sink
Bathroom in Basement: 1
Rooms: Bedroom 5,Eating Area
Basement Description: Partially Finished,Lookout
Other Specifics
| 3 | |
| Concrete Perimeter | |
| Asphalt | |
| Deck, Brick Paver Patio | |
| — | |
| 300.77X57.50 | |
| — | |
| Full | |
| Vaulted/Cathedral Ceilings, Hardwood Floors, First Floor Bedroom, First Floor Laundry, First Floor Full Bath, Built-in Features | |
| Double Oven, Microwave, Dishwasher, Refrigerator, Washer, Dryer, Disposal, Stainless Steel Appliance(s), Wine Refrigerator, Cooktop | |
| Not in DB | |
| Street Paved | |
| — | |
| — | |
| Gas Log |
Tax History
| Year | Property Taxes |
|---|---|
| 2008 | $2,680 |
| 2021 | $16,600 |
Contact Agent
Nearby Similar Homes
Nearby Sold Comparables
Contact Agent
Listing Provided By
Baird & Warner







