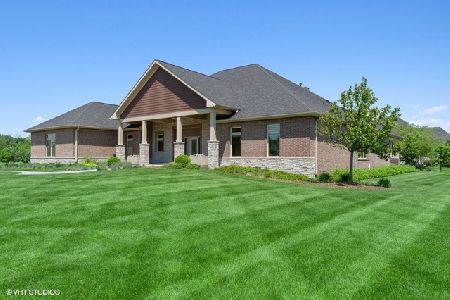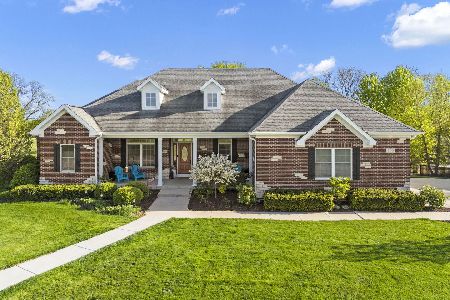1715 Tewksberry Drive, Sycamore, Illinois 60178
$835,000
|
Sold
|
|
| Status: | Closed |
| Sqft: | 5,845 |
| Cost/Sqft: | $147 |
| Beds: | 4 |
| Baths: | 6 |
| Year Built: | 2006 |
| Property Taxes: | $20,707 |
| Days On Market: | 582 |
| Lot Size: | 0,48 |
Description
Presenting 1715 Tewksberry Dr--an absolutely stunning home in the fabulous Merry Oaks subdivision! This amazing home boasts 5 bedrooms, 4 full baths, 2 half baths, and 5 car garage! Step into the expansive foyer with Brazilian cherry floors and amazing woodwork. Office with coffered ceiling and build-in bookcases. Private sunroom with 3 walls of windows is a great spot for your morning coffee. Gorgeous open living room with huge vaulted ceiling, gorgeous woodwork, and soaring fireplace along with a cozy family room--both rooms with motorized blinds. Large kitchen with granite countertops, double wall oven, pantry closet, breakfast bar, and so much storage space. Separate dining room with butler pantry/coffee bar area. First floor 1/2 bath and convenient first floor laundry. 2nd floor features the 900 sq ft primary suite with high ceilings, an enormous bathroom with separate vanities, large jetted tub, dual-headed shower, and a fabulous closet. Bedroom 2 has it's own private bath, WIC, and vaulted ceilings. Bedrooms 3 and 4 also have WICs, vaulted ceilings, and each has private vanities with a jack-&-jill shower/toilet. The finished lookout basement has 9' ceilings and features a huge family room with fireplace, tv/sitting area, and a full wet bar with a refrigerator, dishwasher, and sink. Downstairs bedroom with private bath and large walk-in-closet. Fantastic workout/weight room with rubber floor. Additional recreation room/man cave (possible 6th bedroom) space above side garage features it's own 1/2 bath, motorized blinds, and separate furnace and a/c. Outside features a raised deck that overlooks the pond and a lower paver patio with gates for extra privacy. House is dual zoned with separate heat and a/c for 1st and 2nd floors. Whole house generator and outdoor sprinkler system. The 2-car garage is heated. New roof in 2020 and brand new custom front door. Quality construction and attention to detail everywhere you look. Book your private showing today!
Property Specifics
| Single Family | |
| — | |
| — | |
| 2006 | |
| — | |
| — | |
| Yes | |
| 0.48 |
| — | |
| Merry Oaks | |
| 700 / Annual | |
| — | |
| — | |
| — | |
| 12098349 | |
| 0620479001 |
Property History
| DATE: | EVENT: | PRICE: | SOURCE: |
|---|---|---|---|
| 14 Jan, 2008 | Sold | $775,000 | MRED MLS |
| 26 Nov, 2007 | Under contract | $795,900 | MRED MLS |
| — | Last price change | $849,900 | MRED MLS |
| 6 Apr, 2007 | Listed for sale | $849,900 | MRED MLS |
| 30 Sep, 2024 | Sold | $835,000 | MRED MLS |
| 11 Jul, 2024 | Under contract | $859,900 | MRED MLS |
| 1 Jul, 2024 | Listed for sale | $859,900 | MRED MLS |
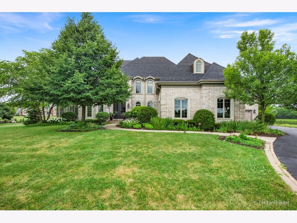
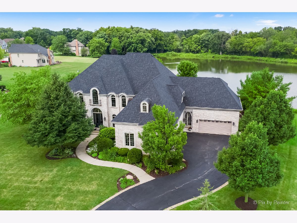
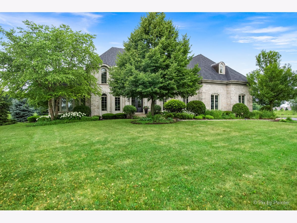
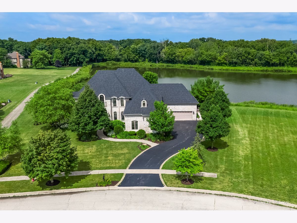
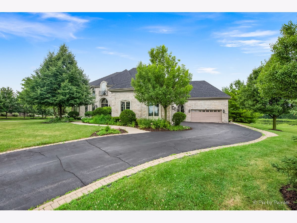
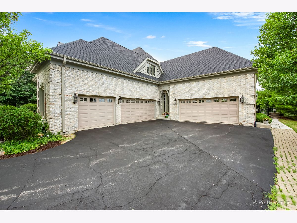
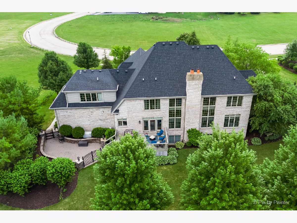
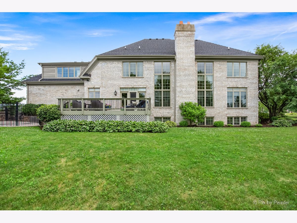
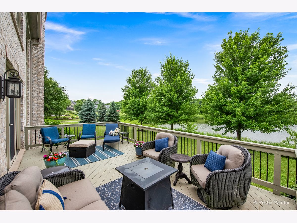
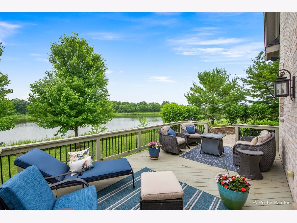
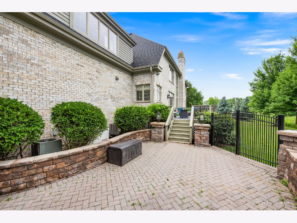
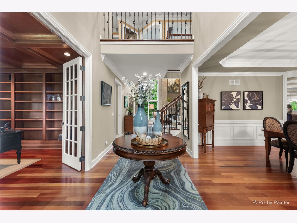
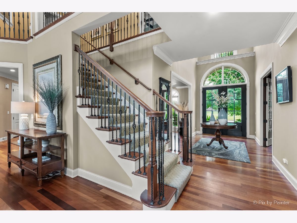
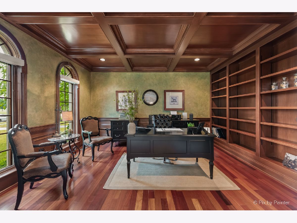
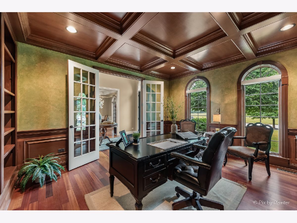
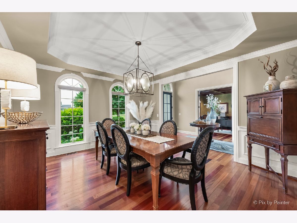
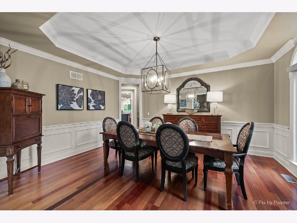
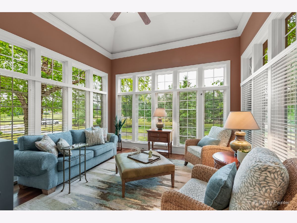
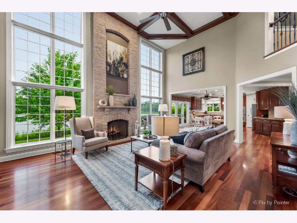
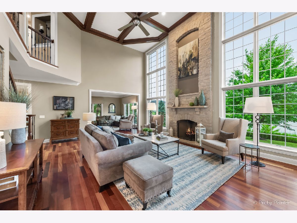
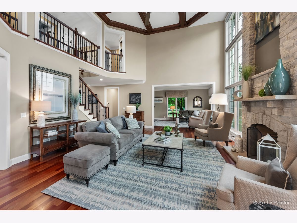
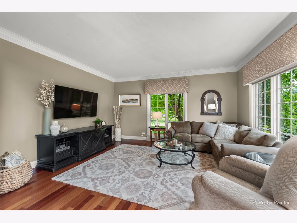
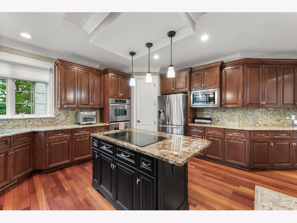
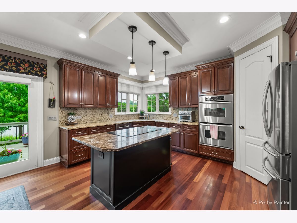
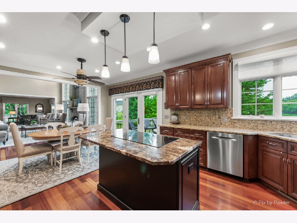
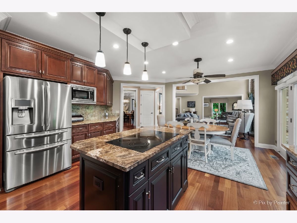
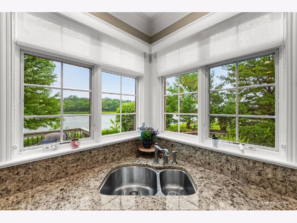
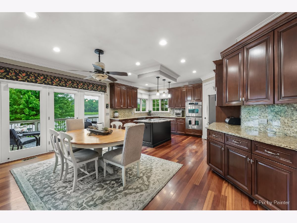
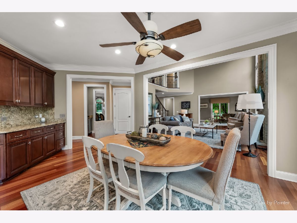
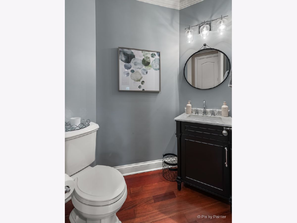
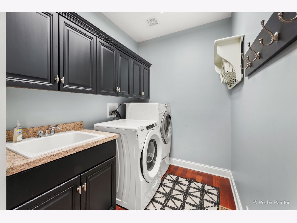
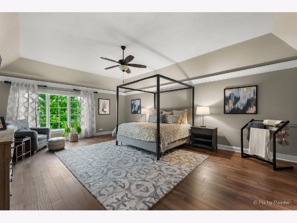
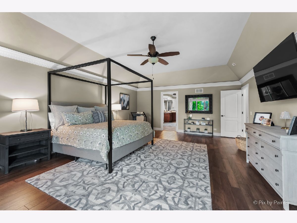
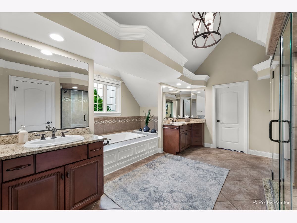
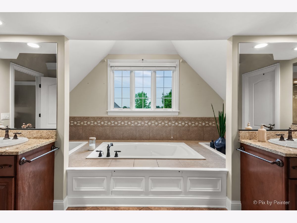
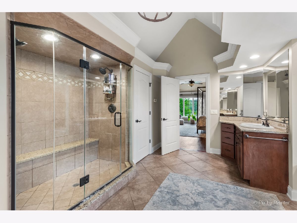
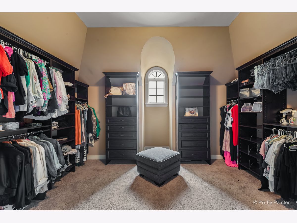
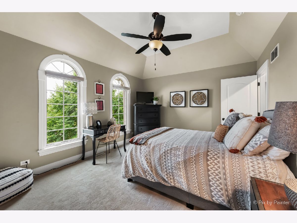
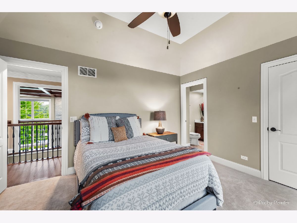
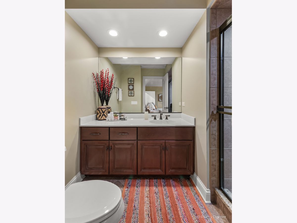
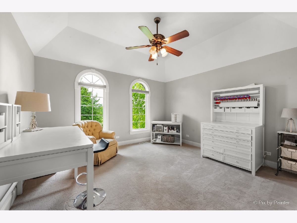
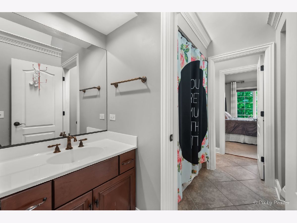
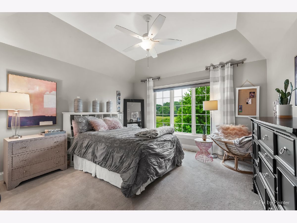
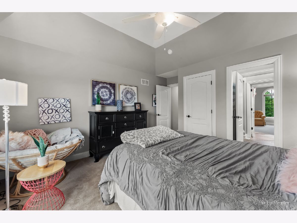
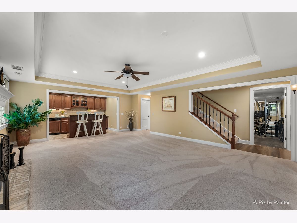
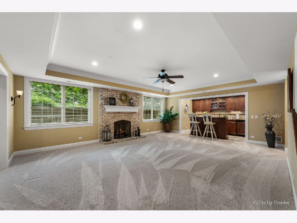
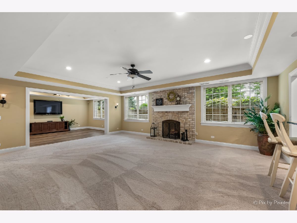
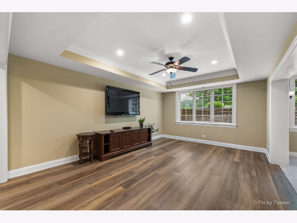
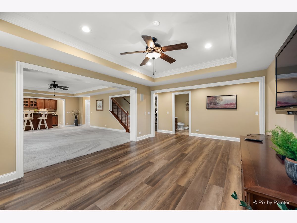
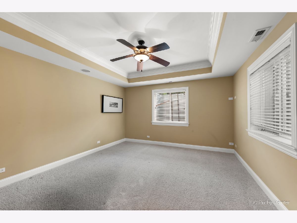
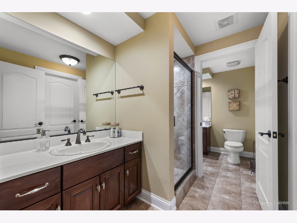
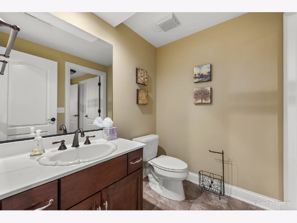
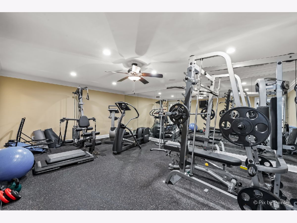
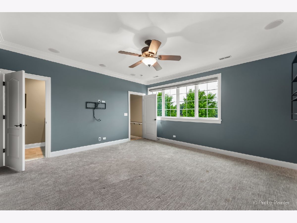
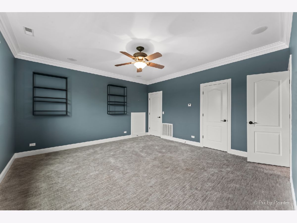
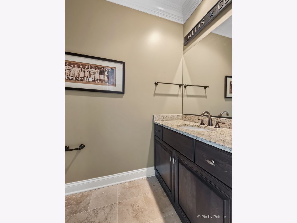
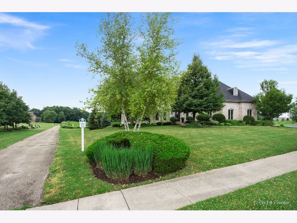
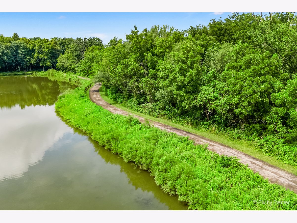
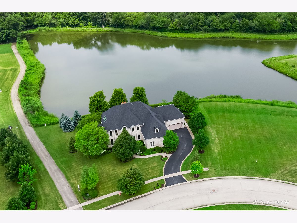
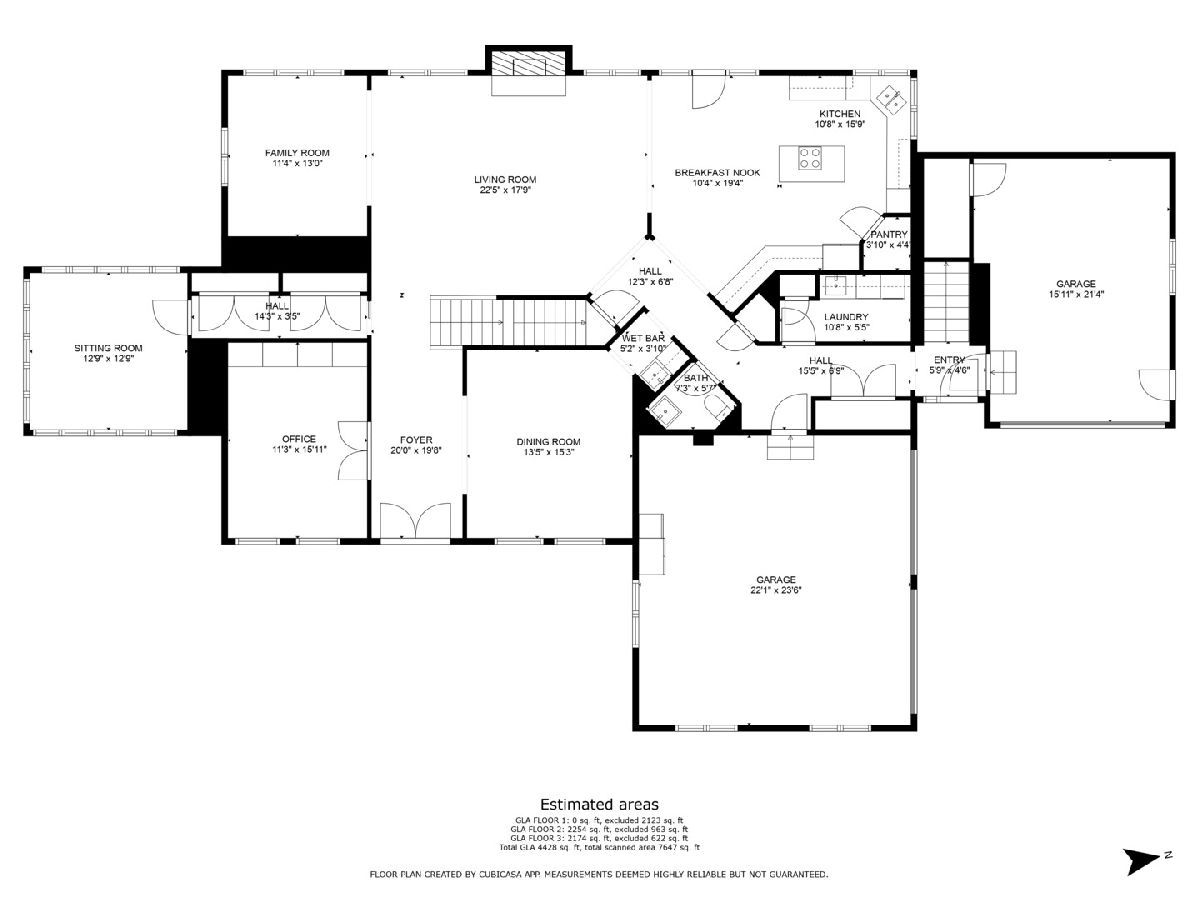
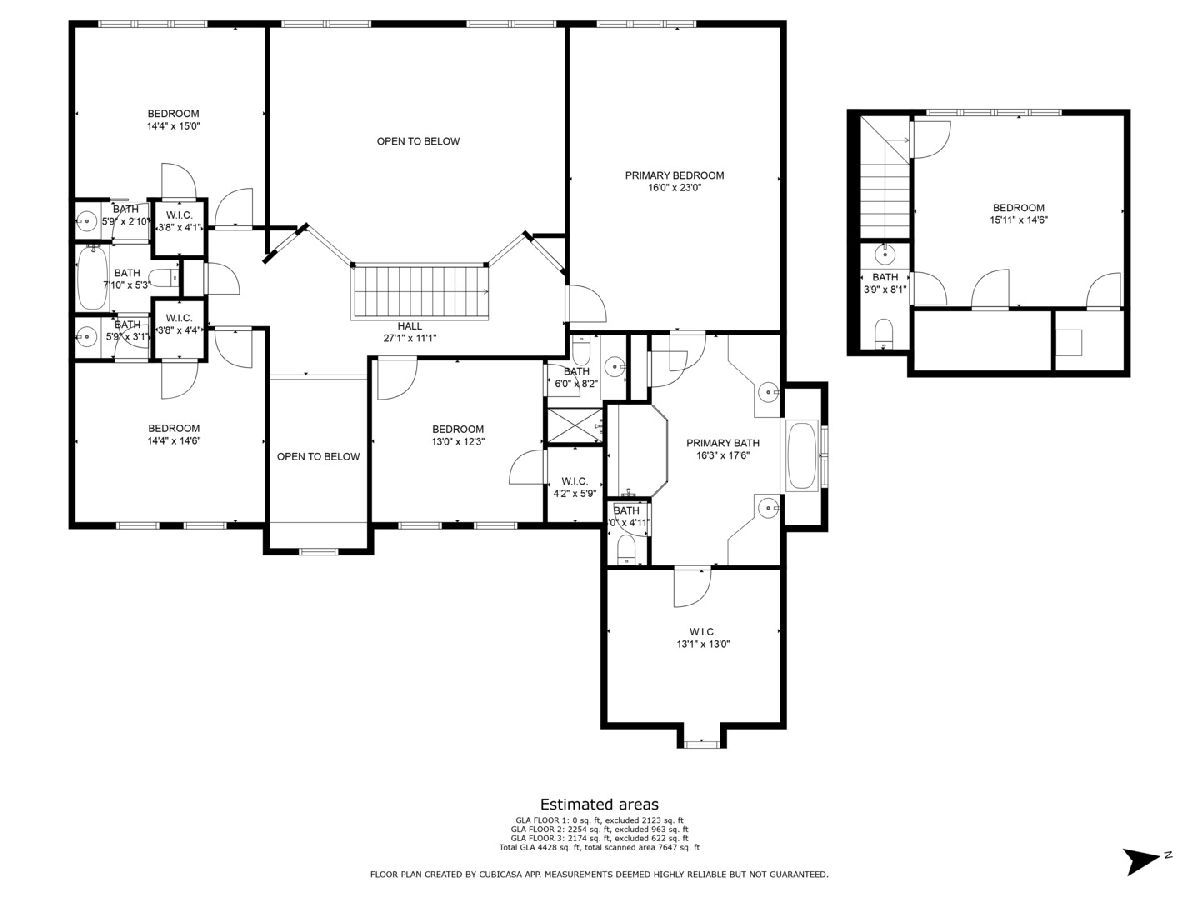
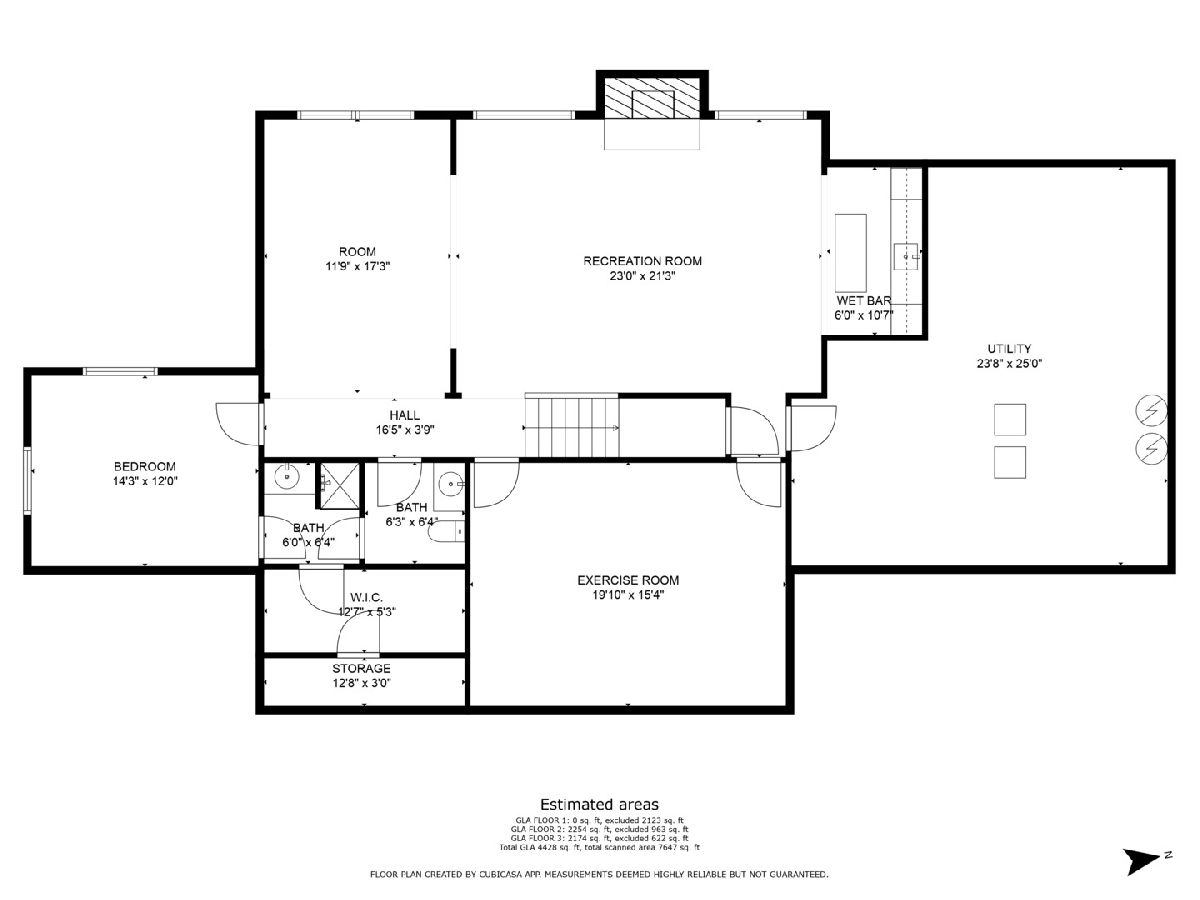
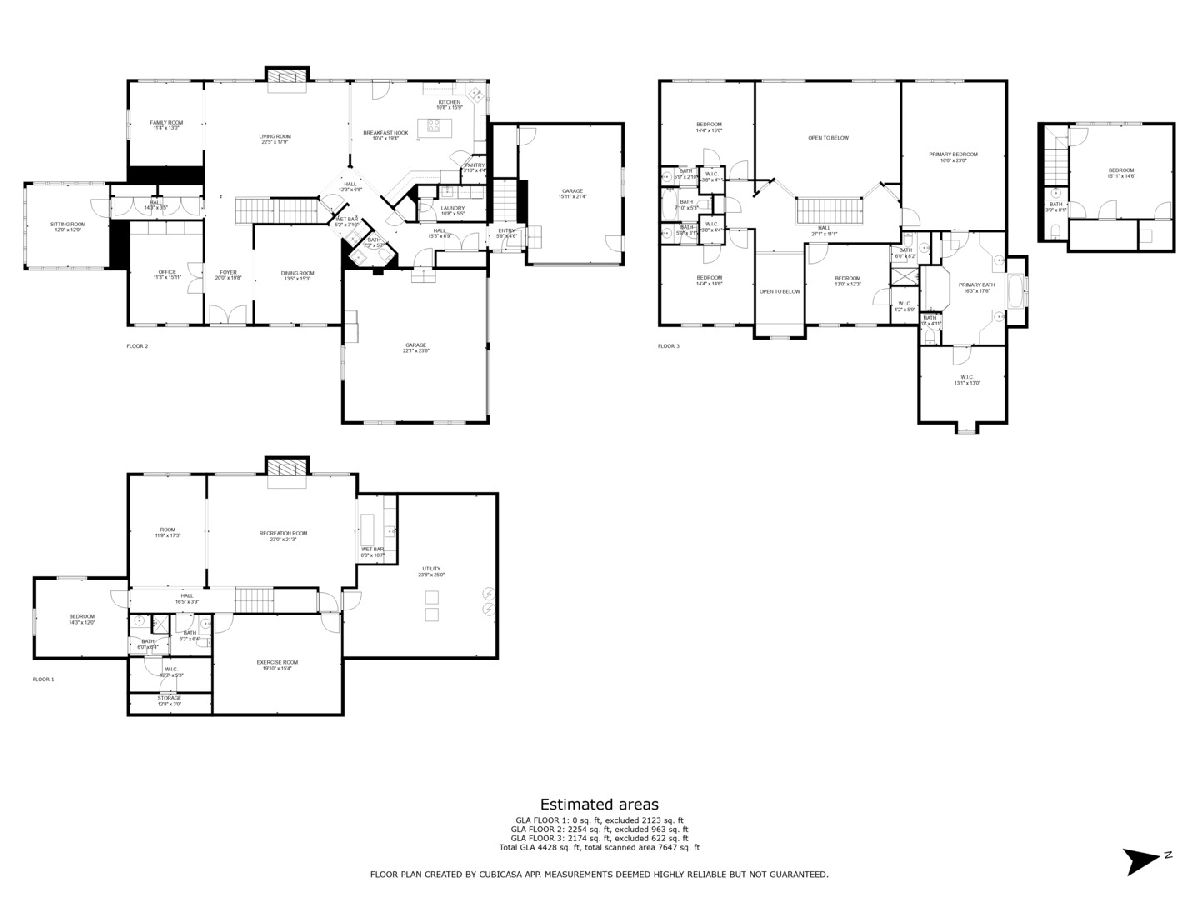
Room Specifics
Total Bedrooms: 5
Bedrooms Above Ground: 4
Bedrooms Below Ground: 1
Dimensions: —
Floor Type: —
Dimensions: —
Floor Type: —
Dimensions: —
Floor Type: —
Dimensions: —
Floor Type: —
Full Bathrooms: 6
Bathroom Amenities: Whirlpool,Separate Shower,Double Sink
Bathroom in Basement: 1
Rooms: —
Basement Description: Finished,Egress Window,Lookout,9 ft + pour,Storage Space
Other Specifics
| 5 | |
| — | |
| Asphalt | |
| — | |
| — | |
| 154 X 110 X 150 X 97 X 68 | |
| — | |
| — | |
| — | |
| — | |
| Not in DB | |
| — | |
| — | |
| — | |
| — |
Tax History
| Year | Property Taxes |
|---|---|
| 2008 | $3,367 |
| 2024 | $20,707 |
Contact Agent
Nearby Similar Homes
Nearby Sold Comparables
Contact Agent
Listing Provided By
Premier Property Group of IL



