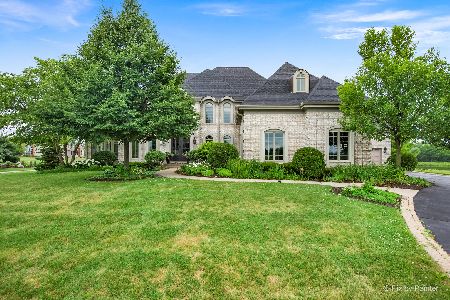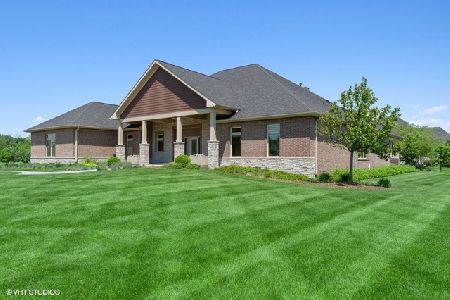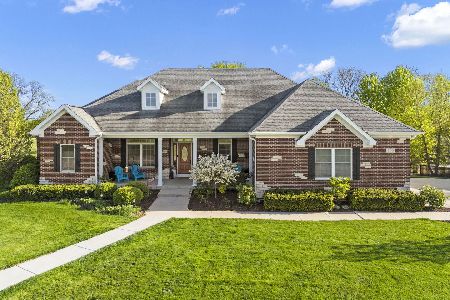1715 Tewksberry Drive, Sycamore, Illinois 60178
$775,000
|
Sold
|
|
| Status: | Closed |
| Sqft: | 4,400 |
| Cost/Sqft: | $181 |
| Beds: | 4 |
| Baths: | 4 |
| Year Built: | 2006 |
| Property Taxes: | $3,367 |
| Days On Market: | 6878 |
| Lot Size: | 0,48 |
Description
Built in 2006, artistry & craftmanship reveals itself at every turn in this aristocratic 4400 sf home in Heron Creek Country Estates. This fully customized 4 BED, 3 1/2 BA home features: expansive vaults, ornamental boxed wood tray ceilings, & Brazilian Cherry HW Floors. The serene pond can be viewed from nearly every top of the line casement Pella Window. Granite Kitchen. 900 sf Master Suite. Look out basement.
Property Specifics
| Single Family | |
| — | |
| — | |
| 2006 | |
| Full | |
| — | |
| No | |
| 0.48 |
| De Kalb | |
| Heron Creek | |
| 326 / Annual | |
| Other | |
| Public | |
| Public Sewer | |
| 06467937 | |
| 0620479001 |
Property History
| DATE: | EVENT: | PRICE: | SOURCE: |
|---|---|---|---|
| 14 Jan, 2008 | Sold | $775,000 | MRED MLS |
| 26 Nov, 2007 | Under contract | $795,900 | MRED MLS |
| — | Last price change | $849,900 | MRED MLS |
| 6 Apr, 2007 | Listed for sale | $849,900 | MRED MLS |
| 30 Sep, 2024 | Sold | $835,000 | MRED MLS |
| 11 Jul, 2024 | Under contract | $859,900 | MRED MLS |
| 1 Jul, 2024 | Listed for sale | $859,900 | MRED MLS |
Room Specifics
Total Bedrooms: 4
Bedrooms Above Ground: 4
Bedrooms Below Ground: 0
Dimensions: —
Floor Type: Carpet
Dimensions: —
Floor Type: Carpet
Dimensions: —
Floor Type: Carpet
Full Bathrooms: 4
Bathroom Amenities: Whirlpool,Separate Shower,Double Sink
Bathroom in Basement: 0
Rooms: Den,Great Room,Loft,Office,Sun Room
Basement Description: —
Other Specifics
| 3 | |
| Concrete Perimeter | |
| Asphalt | |
| Deck | |
| — | |
| 154 X 110 X 150 X 97 X 68 | |
| — | |
| Full | |
| Vaulted/Cathedral Ceilings, Skylight(s) | |
| Range | |
| Not in DB | |
| Sidewalks, Street Lights, Street Paved | |
| — | |
| — | |
| Gas Log |
Tax History
| Year | Property Taxes |
|---|---|
| 2008 | $3,367 |
| 2024 | $20,707 |
Contact Agent
Nearby Similar Homes
Nearby Sold Comparables
Contact Agent
Listing Provided By
RE/MAX Experience







