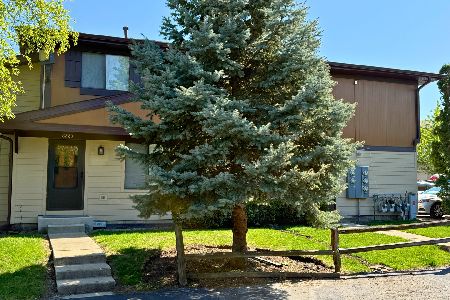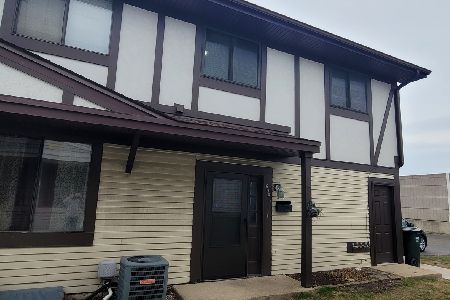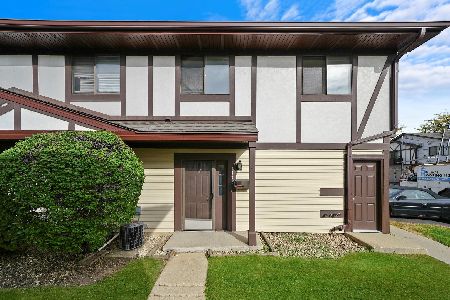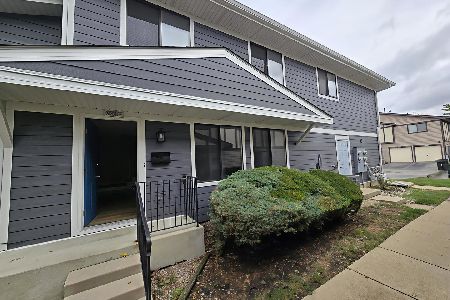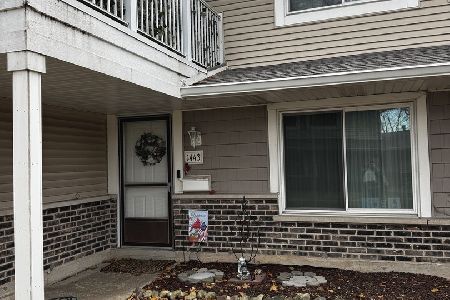1716 Dogwood Lane, Hanover Park, Illinois 60133
$305,000
|
Sold
|
|
| Status: | Closed |
| Sqft: | 1,704 |
| Cost/Sqft: | $191 |
| Beds: | 3 |
| Baths: | 3 |
| Year Built: | 2008 |
| Property Taxes: | $7,369 |
| Days On Market: | 753 |
| Lot Size: | 0,00 |
Description
Introducing a contemporary oasis nestled in the heart of Hanover Park's nicest townhome development. This stunning 3-bedroom, 2 1/2-bath tri-level townhome is the epitome of modern living. The open floor plan invites you into a world of spacious elegance, perfect for both entertaining and daily living. As you step inside, you're greeted by the warm ambiance of the gas fireplace in the family room-a cozy centerpiece for gatherings and relaxation. The main level boasts beautiful bamboo flooring, creating a seamless flow from room to room. Natural light floods the space, enhancing the airy and inviting atmosphere. The kitchen is a culinary haven, featuring stainless steel appliances that effortlessly combine style and functionality. Granite countertops add a touch of luxury, providing ample space for meal preparation and casual dining. Glass tile backsplash! Whether you're a seasoned chef or just enjoy the art of cooking, this kitchen is sure to inspire your culinary creativity. Upstairs, three well-appointed bedrooms offer comfort and tranquility. The master suite is a private retreat, complete with a spa-like ensuite bath, creating a perfect sanctuary to unwind after a long day. Convenience meets practicality with a 2-car garage, ensuring that your vehicles are protected from the elements and providing additional storage space. Water heater 2020! This townhome is not just a residence; it's a lifestyle-a harmonious blend of modern design, comfort, and functionality.
Property Specifics
| Condos/Townhomes | |
| 3 | |
| — | |
| 2008 | |
| — | |
| — | |
| No | |
| — |
| Cook | |
| Church Street Station | |
| 259 / Monthly | |
| — | |
| — | |
| — | |
| 11927816 | |
| 06364100520000 |
Nearby Schools
| NAME: | DISTRICT: | DISTANCE: | |
|---|---|---|---|
|
Grade School
Ontarioville Elementary School |
46 | — | |
|
Middle School
Tefft Middle School |
46 | Not in DB | |
|
High School
Bartlett High School |
46 | Not in DB | |
Property History
| DATE: | EVENT: | PRICE: | SOURCE: |
|---|---|---|---|
| 28 Dec, 2018 | Sold | $210,500 | MRED MLS |
| 12 Nov, 2018 | Under contract | $215,000 | MRED MLS |
| — | Last price change | $219,000 | MRED MLS |
| 15 Aug, 2018 | Listed for sale | $227,500 | MRED MLS |
| 27 Feb, 2024 | Sold | $305,000 | MRED MLS |
| 13 Dec, 2023 | Under contract | $325,000 | MRED MLS |
| 20 Nov, 2023 | Listed for sale | $325,000 | MRED MLS |
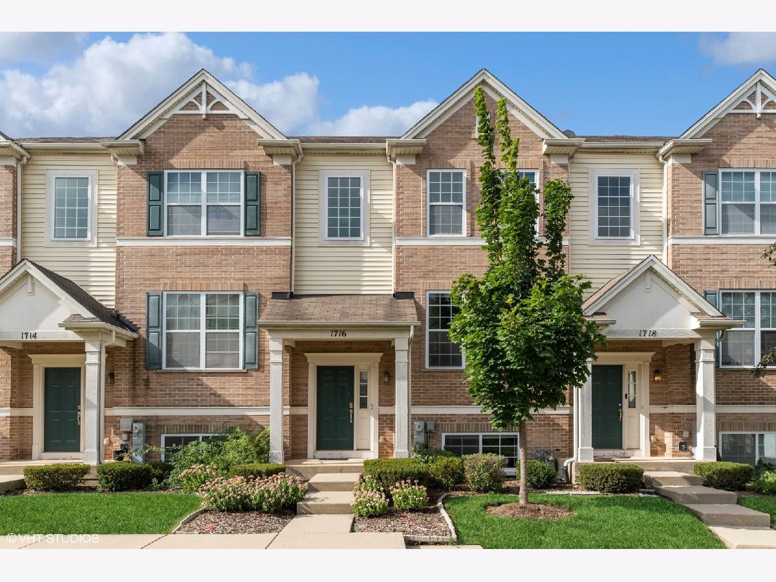

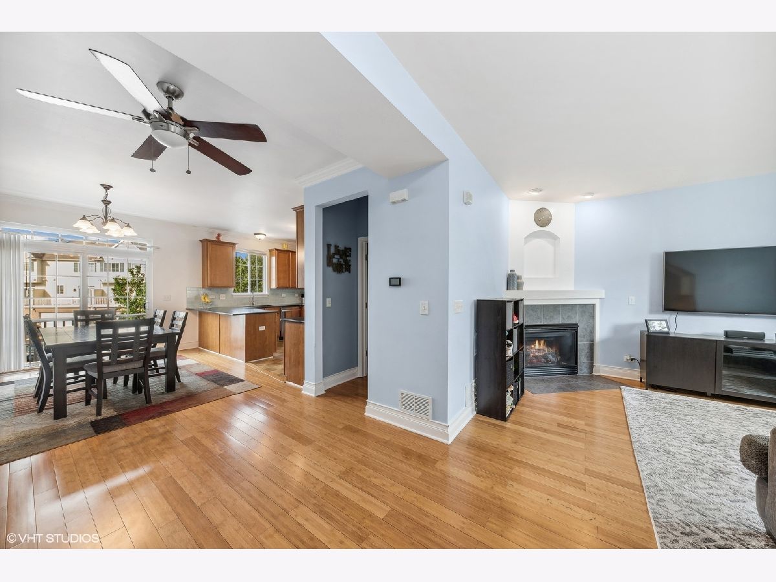
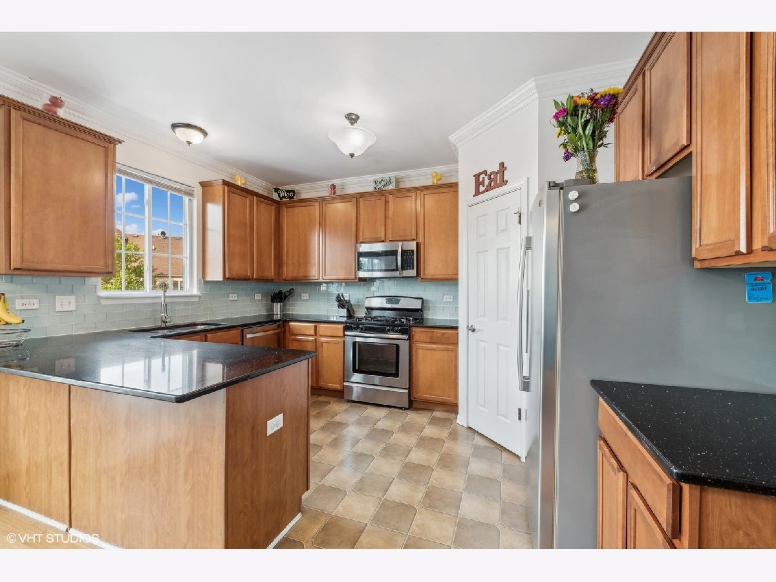

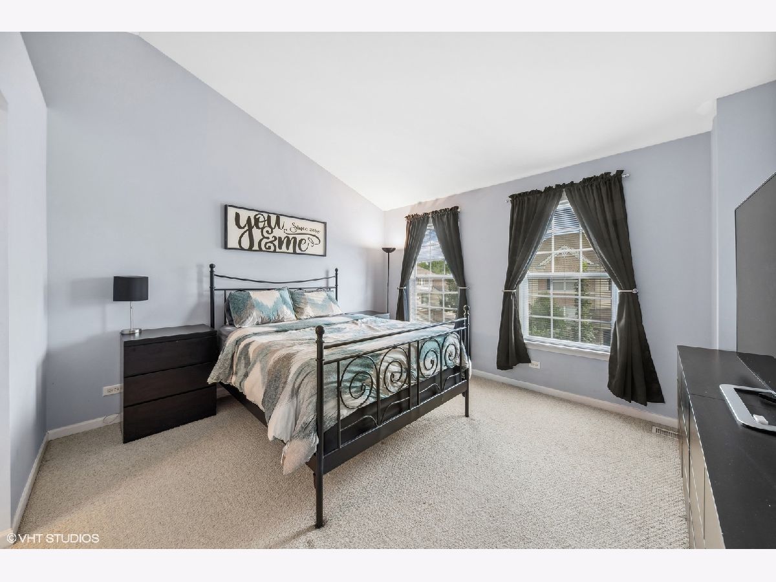


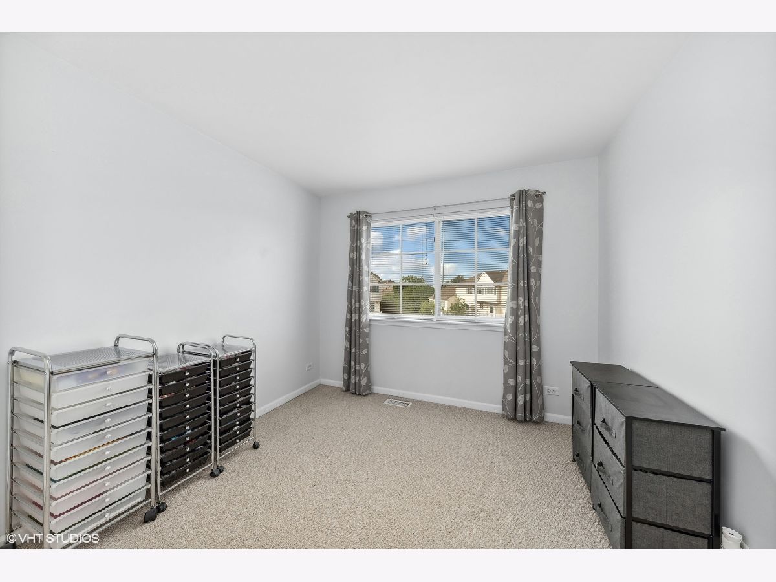
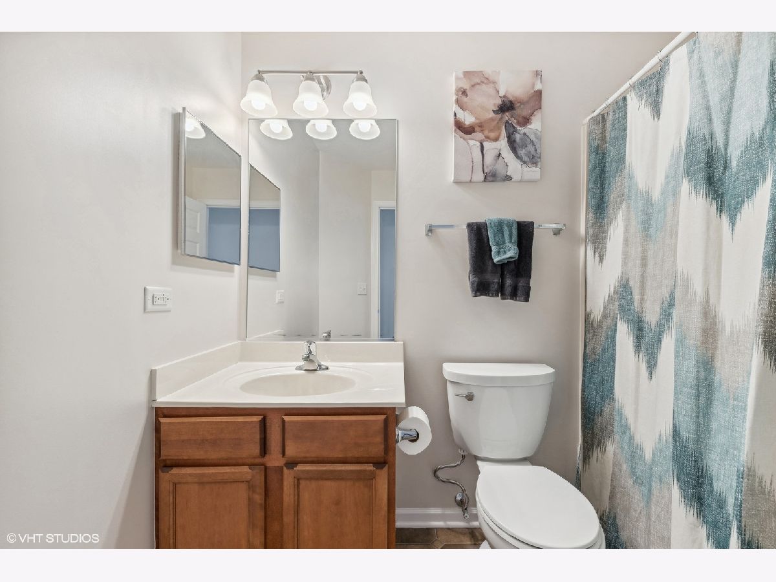
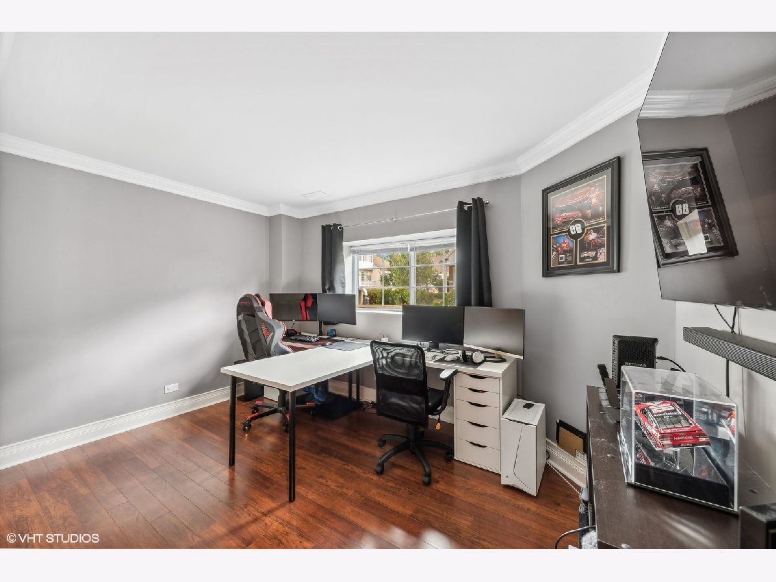


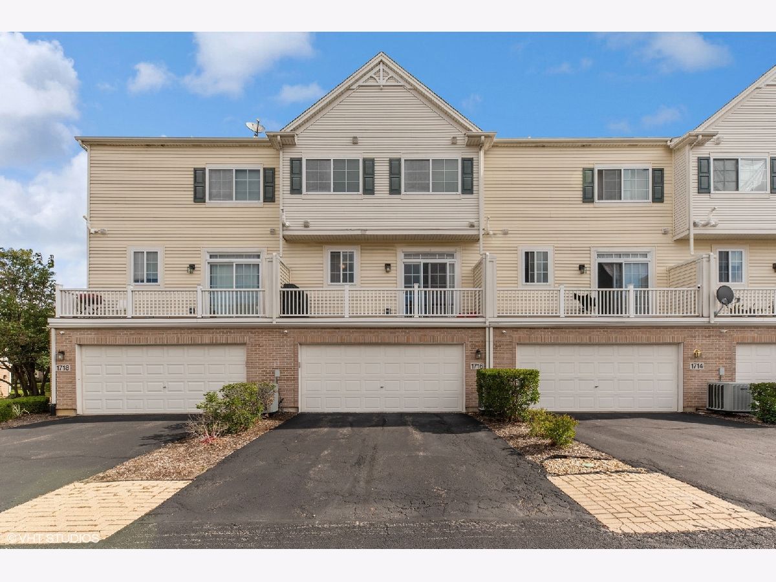
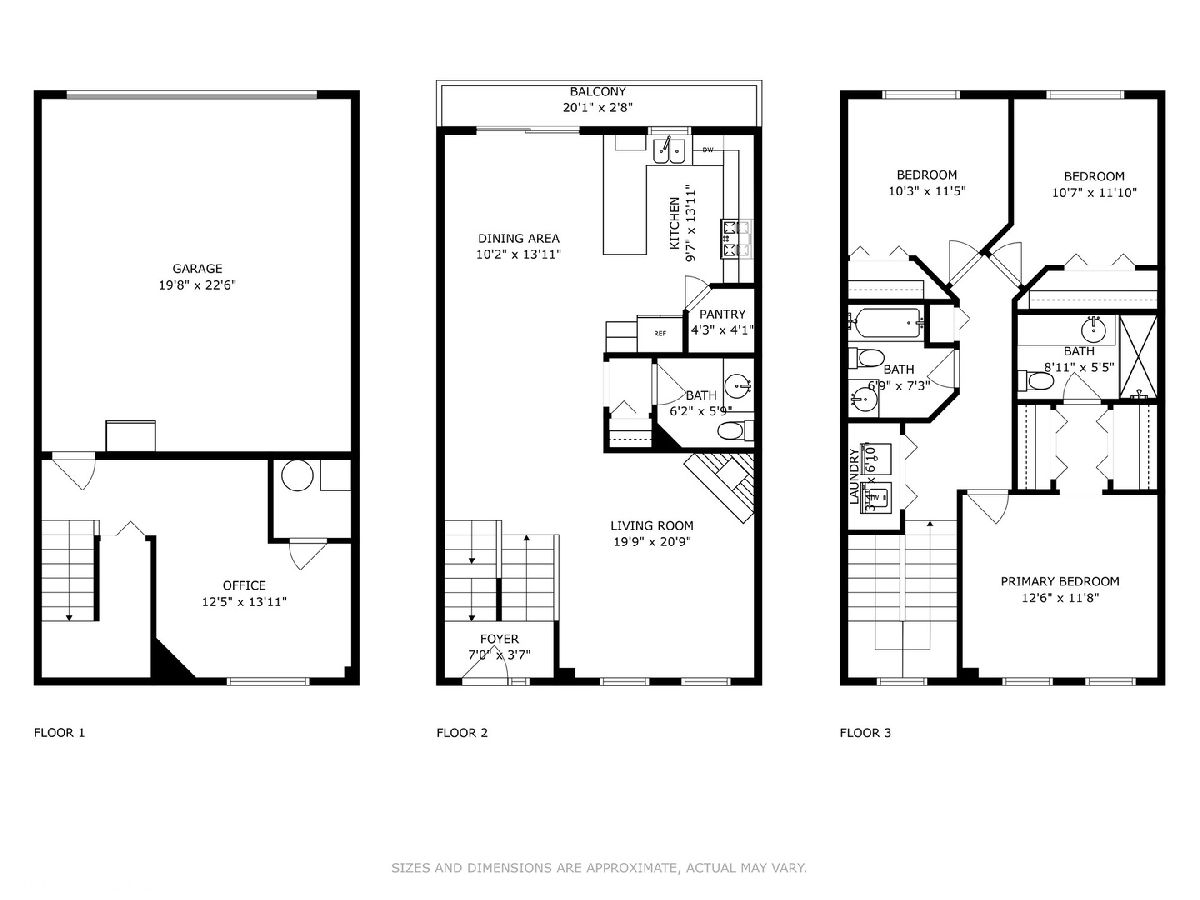


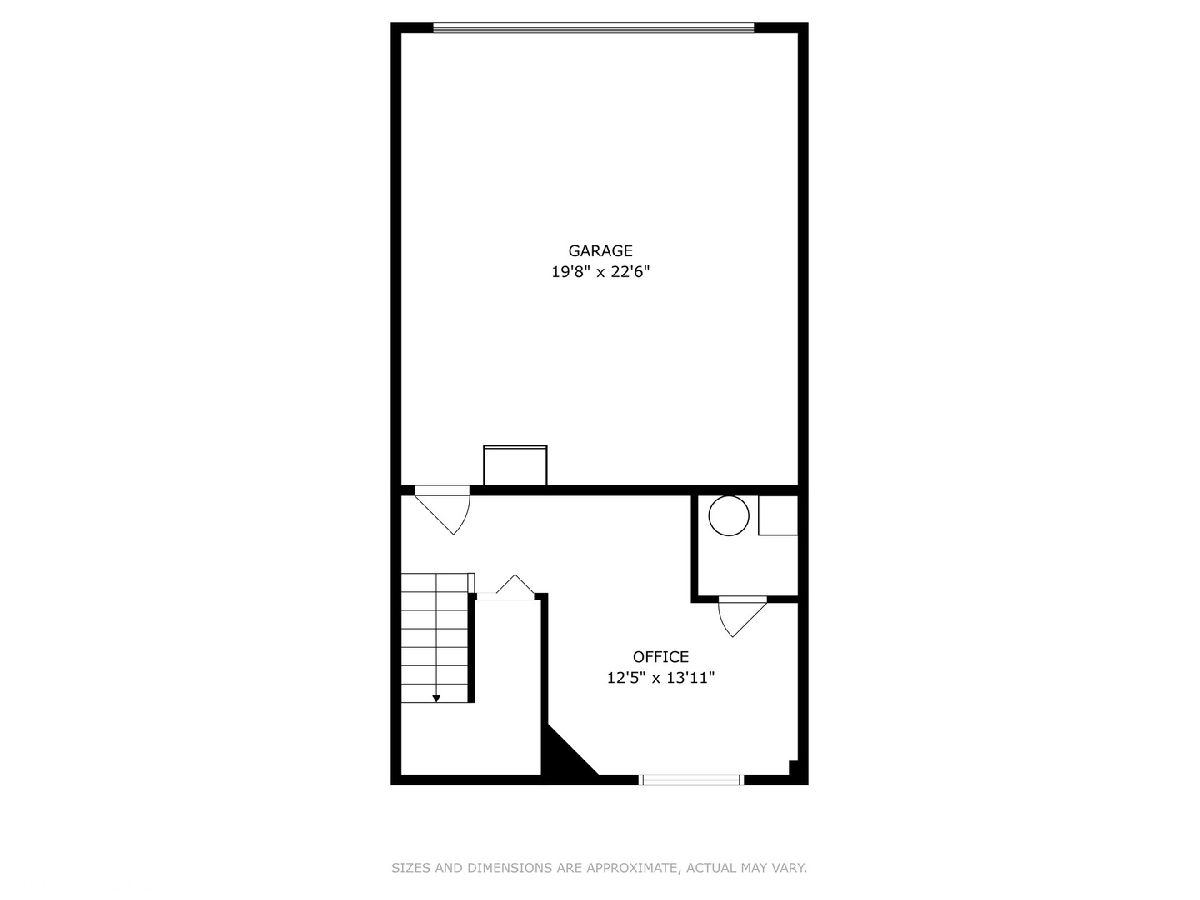
Room Specifics
Total Bedrooms: 3
Bedrooms Above Ground: 3
Bedrooms Below Ground: 0
Dimensions: —
Floor Type: —
Dimensions: —
Floor Type: —
Full Bathrooms: 3
Bathroom Amenities: —
Bathroom in Basement: 0
Rooms: —
Basement Description: Finished,Lookout
Other Specifics
| 2 | |
| — | |
| Asphalt | |
| — | |
| — | |
| 0.037 | |
| — | |
| — | |
| — | |
| — | |
| Not in DB | |
| — | |
| — | |
| — | |
| — |
Tax History
| Year | Property Taxes |
|---|---|
| 2018 | $7,316 |
| 2024 | $7,369 |
Contact Agent
Nearby Similar Homes
Nearby Sold Comparables
Contact Agent
Listing Provided By
@properties Christie's International Real Estate

