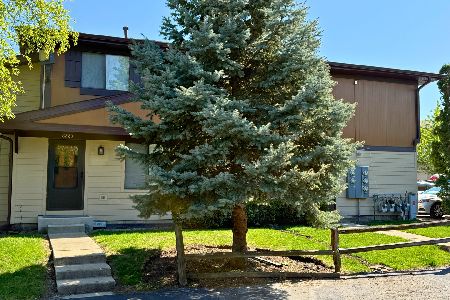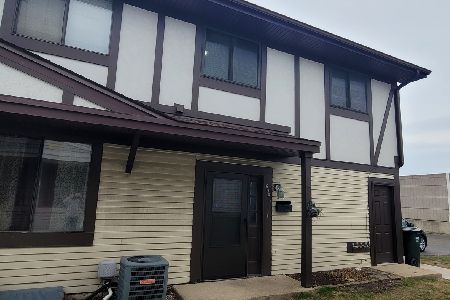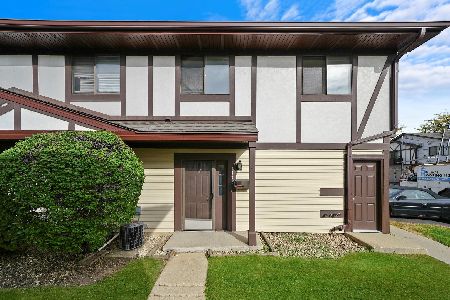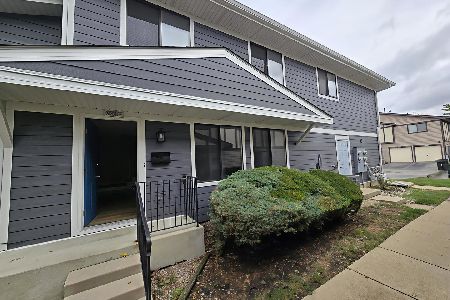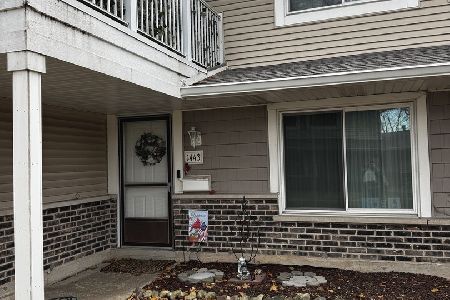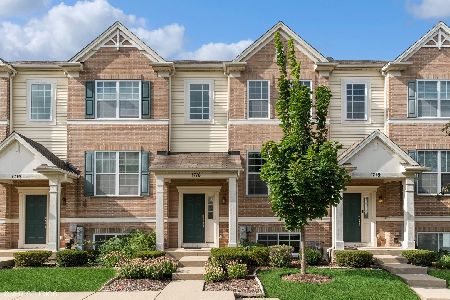1718 Dogwood Lane, Hanover Park, Illinois 60133
$310,000
|
Sold
|
|
| Status: | Closed |
| Sqft: | 1,664 |
| Cost/Sqft: | $189 |
| Beds: | 2 |
| Baths: | 3 |
| Year Built: | 2006 |
| Property Taxes: | $6,191 |
| Days On Market: | 774 |
| Lot Size: | 0,00 |
Description
Discover the perfect blend of comfort and convenience in this bright Hanover Park end unit townhouse! Boasting two bedrooms, two and a half bathrooms, and a host of desirable features, this home is an exceptional find. The main level greets you with a cozy living room, complete with a gas fireplace. The kitchen is a chef's dream, offering ample 42" cabinetry, newer stainless steel appliances (2019-2022), and a handy pantry. The adjacent dining room is perfect for hosting family and friends. On the second level each bedroom is a sanctuary in itself, with ensuite bathrooms for ultimate privacy, walk-in closets, and vaulted ceilings with fans. Second floor laundry also adds plenty of convenience. The lower level living space is a versatile option for a den, office, or playroom. Keep your vehicles safe and sound in the two-car garage plus the community has plenty of visitor parking. Enjoy the outdoors on the deck just through the sliding glass door off the kitchen. This home has been lovingly maintained with newer HVAC(Furnace 2015, AC 2020), a newer deck(2018), and newer washer and dryer (2019). Commuters will love the very close proximity to the Metra station and various commuting options including nearby 390 and Lake St, making travel a breeze. Enjoy the nearby Hanover Park Sports Complex and appreciate the convenience of nearby retail options. This townhouse has it all - style, functionality, and an unbeatable location. Don't miss your chance to make it your own!
Property Specifics
| Condos/Townhomes | |
| 2 | |
| — | |
| 2006 | |
| — | |
| — | |
| No | |
| — |
| Cook | |
| — | |
| 259 / Monthly | |
| — | |
| — | |
| — | |
| 11920684 | |
| 06364100510000 |
Nearby Schools
| NAME: | DISTRICT: | DISTANCE: | |
|---|---|---|---|
|
Grade School
Ontarioville Elementary School |
46 | — | |
|
Middle School
Tefft Middle School |
46 | Not in DB | |
|
High School
Bartlett High School |
46 | Not in DB | |
Property History
| DATE: | EVENT: | PRICE: | SOURCE: |
|---|---|---|---|
| 20 Nov, 2020 | Under contract | $0 | MRED MLS |
| 1 Oct, 2020 | Listed for sale | $0 | MRED MLS |
| 7 Feb, 2024 | Sold | $310,000 | MRED MLS |
| 20 Dec, 2023 | Under contract | $314,900 | MRED MLS |
| 2 Nov, 2023 | Listed for sale | $314,900 | MRED MLS |




















Room Specifics
Total Bedrooms: 2
Bedrooms Above Ground: 2
Bedrooms Below Ground: 0
Dimensions: —
Floor Type: —
Full Bathrooms: 3
Bathroom Amenities: Separate Shower,Double Sink,Soaking Tub
Bathroom in Basement: 0
Rooms: —
Basement Description: None
Other Specifics
| 2 | |
| — | |
| Asphalt | |
| — | |
| — | |
| 24X74 | |
| — | |
| — | |
| — | |
| — | |
| Not in DB | |
| — | |
| — | |
| — | |
| — |
Tax History
| Year | Property Taxes |
|---|---|
| 2024 | $6,191 |
Contact Agent
Nearby Similar Homes
Nearby Sold Comparables
Contact Agent
Listing Provided By
Redfin Corporation

