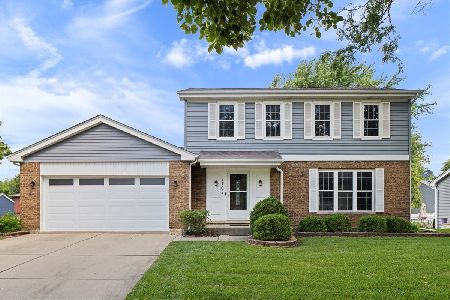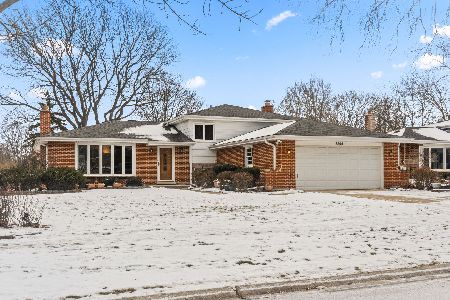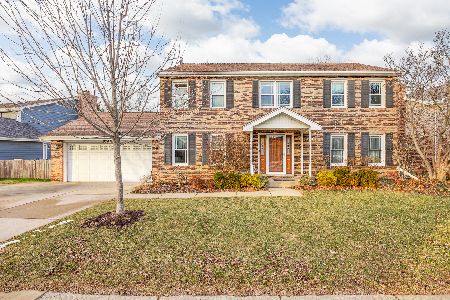1717 71st Street, Downers Grove, Illinois 60516
$685,000
|
Sold
|
|
| Status: | Closed |
| Sqft: | 2,123 |
| Cost/Sqft: | $306 |
| Beds: | 4 |
| Baths: | 4 |
| Year Built: | 1987 |
| Property Taxes: | $8,141 |
| Days On Market: | 353 |
| Lot Size: | 0,21 |
Description
Multiple Offer Received, Best & Highest 5pm Sunday. Built By Gallagher & Henry - Redesigned By Current Owners | Dunham Place Subdivision | 2,123 Sq Ft (Above) - 2,903 Total | Covered Front Porch | Inviting Foyer | Informal Living Room (Music - Cocktail Lounge) | Informal Dining Room (Puzzle - Game Room) | (NEW 2020) Gourmet Kitchen (Custom Cabinets - Quartz Counters - Herringbone Subway Tile - Stainless Appliances - 4 Stool Island) | Cozy Family Room (Vaulted Beamed Ceiling - Brick Wood Buring Fireplace) | (NEW - 2022) Half Bathroom | (NEW - 2019) Awesome 2nd Floor Kids (20 X 13) Play Room Above Garage | Master Suite With (NEW - 2025) Gorgeous Bathroom | Four Spacious Bedrooms | 3.5 (Remodeled) Bathrooms | Newly Redesigned Basement (Rec Room - Gaming Area W/Custom Art Counter - Huge Barn Door Defining The 5th Bedroom/Exercise Room - (NEW 2022) Bathroom | Entertaining Size Deck | Humongous (72 Wide) Back Yard (Currently Used As Their Kids Snow Hill) | This Family Home Has Been Redesigned With Many News ( Roof - Hot Water Heater - Garage Opener - Kitchen - 3.5 Bathrooms - Minisplit In Play Room - Refinished Hardwood Floors - Lighting - Painting - Shed - The Works) | Located Just Steps To Dunham Park (Fishing - Play Ground - Picnic Tables - Wildlife Observation) & O'Brien Park (Sled Hill - Soccer Field - Basketball Court - Play Ground And More) | 4th Of July Firework Views From The Back Deck | Love Downers Grove
Property Specifics
| Single Family | |
| — | |
| — | |
| 1987 | |
| — | |
| — | |
| No | |
| 0.21 |
| — | |
| — | |
| 0 / Not Applicable | |
| — | |
| — | |
| — | |
| 12289987 | |
| 0930104003 |
Nearby Schools
| NAME: | DISTRICT: | DISTANCE: | |
|---|---|---|---|
|
Grade School
Indian Trail Elementary School |
58 | — | |
|
Middle School
O Neill Middle School |
58 | Not in DB | |
|
High School
South High School |
99 | Not in DB | |
Property History
| DATE: | EVENT: | PRICE: | SOURCE: |
|---|---|---|---|
| 26 Jan, 2018 | Sold | $393,000 | MRED MLS |
| 4 Dec, 2017 | Under contract | $400,000 | MRED MLS |
| 27 Nov, 2017 | Listed for sale | $400,000 | MRED MLS |
| 21 Mar, 2025 | Sold | $685,000 | MRED MLS |
| 17 Feb, 2025 | Under contract | $650,000 | MRED MLS |
| 13 Feb, 2025 | Listed for sale | $650,000 | MRED MLS |


























Room Specifics
Total Bedrooms: 5
Bedrooms Above Ground: 4
Bedrooms Below Ground: 1
Dimensions: —
Floor Type: —
Dimensions: —
Floor Type: —
Dimensions: —
Floor Type: —
Dimensions: —
Floor Type: —
Full Bathrooms: 4
Bathroom Amenities: Whirlpool
Bathroom in Basement: 1
Rooms: —
Basement Description: Finished,Crawl
Other Specifics
| 2 | |
| — | |
| Concrete | |
| — | |
| — | |
| 72 X 130 | |
| — | |
| — | |
| — | |
| — | |
| Not in DB | |
| — | |
| — | |
| — | |
| — |
Tax History
| Year | Property Taxes |
|---|---|
| 2018 | $6,232 |
| 2025 | $8,141 |
Contact Agent
Nearby Similar Homes
Nearby Sold Comparables
Contact Agent
Listing Provided By
@properties Christie's International Real Estate








