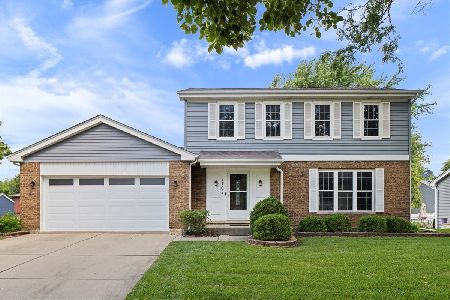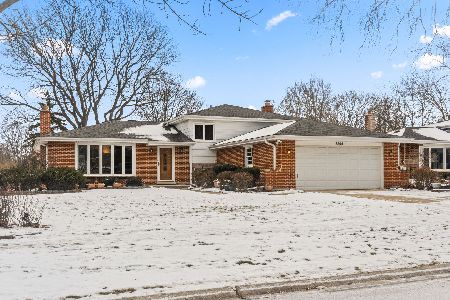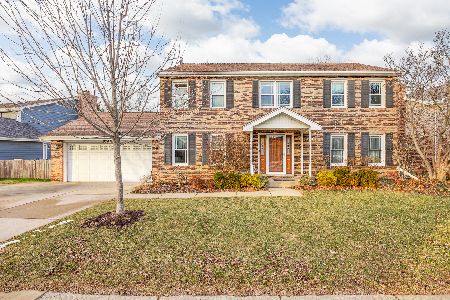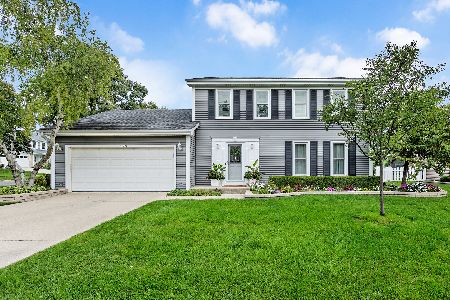1816 Hatch Street, Downers Grove, Illinois 60516
$370,000
|
Sold
|
|
| Status: | Closed |
| Sqft: | 2,260 |
| Cost/Sqft: | $166 |
| Beds: | 5 |
| Baths: | 3 |
| Year Built: | 1985 |
| Property Taxes: | $6,577 |
| Days On Market: | 3608 |
| Lot Size: | 0,00 |
Description
Rarely available 5 Bedroom/office/playroom in desirable Dunham Place. This meticulous two story is situated on very active block walking distance to several parks, shopping and dining. Pace bus to Metra & school bus pick up at corner. Shining hardwood flooring and new carpet in living/dining room. Kitchen open to family room with vaulted wood beam ceiling, private master bathroom, spacious bedrooms offer hardwood flooring, carpet in 5th bedroom/bonus room, solid 6 panel doors, corian countertops, updated appliances, new fixtures. Finished basement with recessed lighting, great storage and crawl. Anderson windows & sliding door- 4 years, Tear off roof-10 years, HVAC-15 years, hot water tank-1 year. Centrally located to expressways, both airports,shopping,dining and lowest taxes in Dupage county.Fantastic Downers Grove schools. See why Downers Grove was rated among the Top 10 Friendliest Towns in America. First class park district. A true family home ready for move in-Hurry Won't Last
Property Specifics
| Single Family | |
| — | |
| Colonial | |
| 1985 | |
| Full | |
| — | |
| No | |
| — |
| Du Page | |
| Dunham Place | |
| 0 / Not Applicable | |
| None | |
| Lake Michigan | |
| Public Sewer | |
| 09168162 | |
| 0930104008 |
Nearby Schools
| NAME: | DISTRICT: | DISTANCE: | |
|---|---|---|---|
|
Grade School
Indian Trail Elementary School |
58 | — | |
|
Middle School
O Neill Middle School |
58 | Not in DB | |
|
High School
South High School |
99 | Not in DB | |
Property History
| DATE: | EVENT: | PRICE: | SOURCE: |
|---|---|---|---|
| 17 Jun, 2016 | Sold | $370,000 | MRED MLS |
| 27 Apr, 2016 | Under contract | $375,000 | MRED MLS |
| — | Last price change | $384,900 | MRED MLS |
| 17 Mar, 2016 | Listed for sale | $384,900 | MRED MLS |
Room Specifics
Total Bedrooms: 5
Bedrooms Above Ground: 5
Bedrooms Below Ground: 0
Dimensions: —
Floor Type: Hardwood
Dimensions: —
Floor Type: Hardwood
Dimensions: —
Floor Type: Hardwood
Dimensions: —
Floor Type: —
Full Bathrooms: 3
Bathroom Amenities: —
Bathroom in Basement: 0
Rooms: Bedroom 5,Eating Area,Recreation Room,Storage
Basement Description: Partially Finished,Crawl
Other Specifics
| 2 | |
| Concrete Perimeter | |
| Concrete | |
| Patio, Storms/Screens | |
| — | |
| 73X127 | |
| Unfinished | |
| Full | |
| Vaulted/Cathedral Ceilings, Hardwood Floors | |
| Range, Microwave, Dishwasher, Refrigerator, Washer, Dryer, Disposal | |
| Not in DB | |
| Sidewalks, Street Lights, Street Paved | |
| — | |
| — | |
| — |
Tax History
| Year | Property Taxes |
|---|---|
| 2016 | $6,577 |
Contact Agent
Nearby Similar Homes
Nearby Sold Comparables
Contact Agent
Listing Provided By
Keller Williams Infinity









