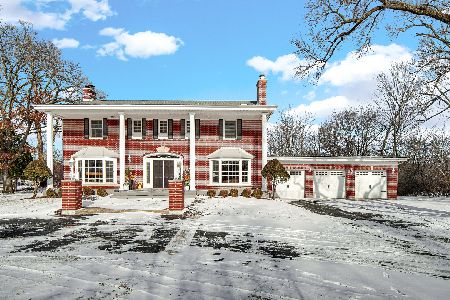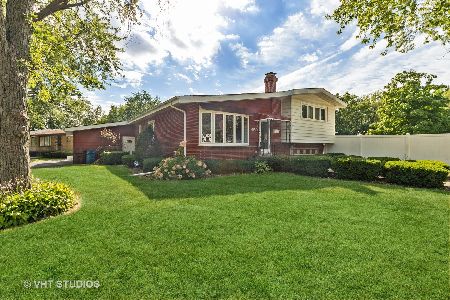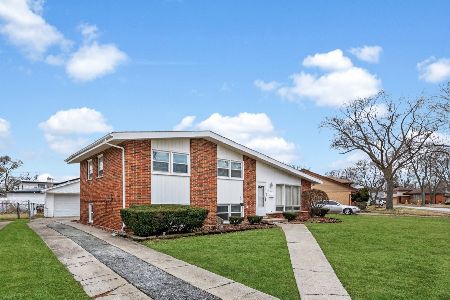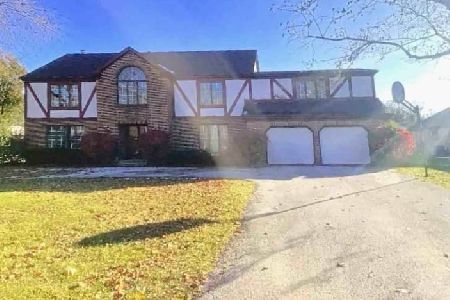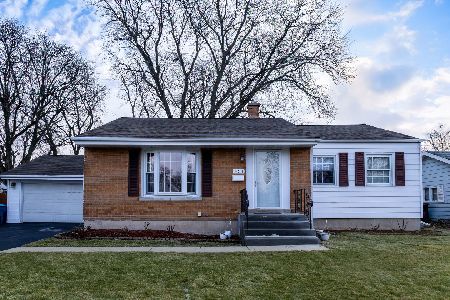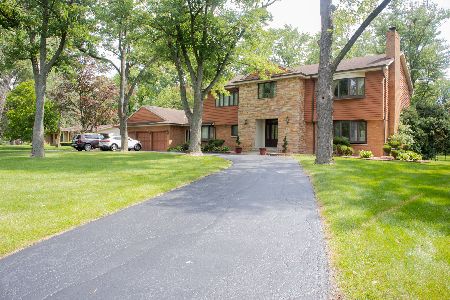1717 Cambridge Avenue, Flossmoor, Illinois 60422
$382,750
|
Sold
|
|
| Status: | Closed |
| Sqft: | 2,706 |
| Cost/Sqft: | $147 |
| Beds: | 4 |
| Baths: | 3 |
| Year Built: | 1978 |
| Property Taxes: | $12,758 |
| Days On Market: | 1697 |
| Lot Size: | 1,04 |
Description
SPECTACULAR FLOSSMOOR 4 bedroom/3 bath RENOVATION ON YOUR OWN PRIVATE ACRE, near all the conveniences! ~ Living room / dining room greet you with DRAMATIC VAULTED BEAMED CEILINGS, vinyl plank flooring, & designer lighting ~ KNOCK-OUT KITCHEN includes miles of QUARTZ countertops, large ISLAND with double sink, shaker-style cabinetry, pantry, STAINLESS STEEL appliances, & ceramic plank flooring ~ Window & sliding door surround in BREAKFAST ROOM offers gorgeous NATURE VIEWS & access to tiered deck ~ SPACIOUS FAMILY ROOM features wet bar & rustic stone fireplace ~ MASTER SUITE boasts incredible MARBLE BATH with walk-in shower & double sinks, GINORMOUS WIC/dressing room, & barn style door ~ ADDITIONAL BEDROOMS are all good size ~ LARGE HALL BATH includes marble tile, double sinks, & skylight; MAIN FLOOR BATH includes soaking tub ~ Convenient main floor laundry, attached 2.5 car garage, deep basement ready for finishing, crawl for extra storage ~ NEW ROOF, SIDING, soffits, gutters, flooring, white craftsman-style interior doors & trim, lighting & NEWER FURNACE, C/A, WINDOWS ~ GREAT LOCATION near Metra train, x-ways, shopping, dining, quaint downtown Flossmoor ~ SECLUSION & SERENITY AWAIT!
Property Specifics
| Single Family | |
| — | |
| — | |
| 1978 | |
| Partial | |
| — | |
| No | |
| 1.04 |
| Cook | |
| — | |
| 0 / Not Applicable | |
| None | |
| Lake Michigan | |
| Public Sewer | |
| 11120172 | |
| 32074030240000 |
Nearby Schools
| NAME: | DISTRICT: | DISTANCE: | |
|---|---|---|---|
|
Grade School
Western Avenue Elementary School |
161 | — | |
|
Middle School
Parker Junior High School |
161 | Not in DB | |
|
High School
Homewood-flossmoor High School |
233 | Not in DB | |
Property History
| DATE: | EVENT: | PRICE: | SOURCE: |
|---|---|---|---|
| 20 Jun, 2016 | Sold | $225,000 | MRED MLS |
| 10 May, 2016 | Under contract | $225,000 | MRED MLS |
| 16 Apr, 2016 | Listed for sale | $225,000 | MRED MLS |
| 30 Dec, 2021 | Sold | $382,750 | MRED MLS |
| 2 Nov, 2021 | Under contract | $399,000 | MRED MLS |
| — | Last price change | $420,000 | MRED MLS |
| 11 Jun, 2021 | Listed for sale | $420,000 | MRED MLS |
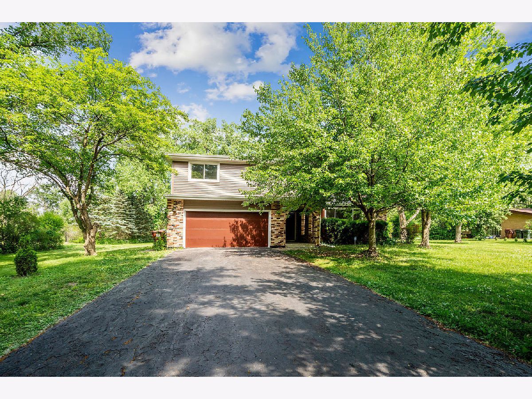
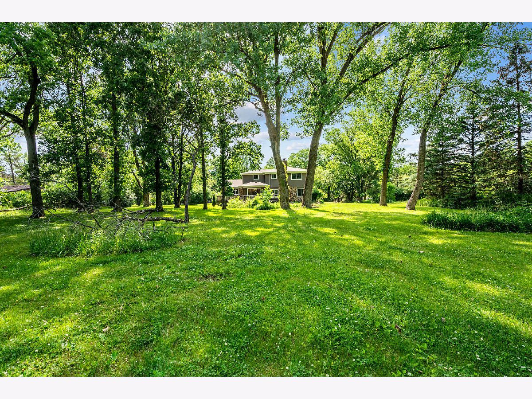
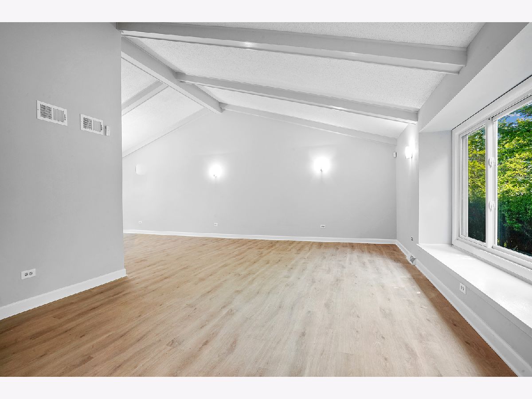
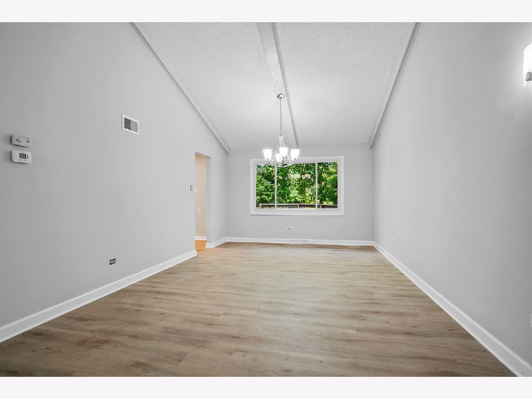
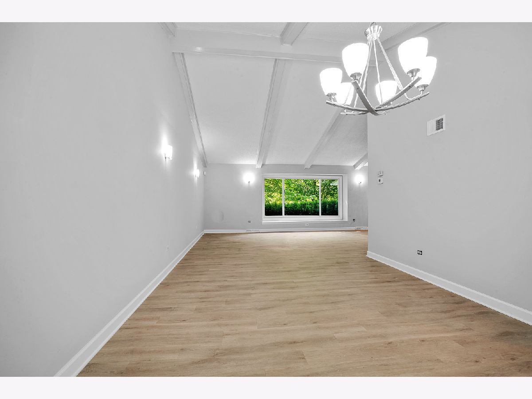
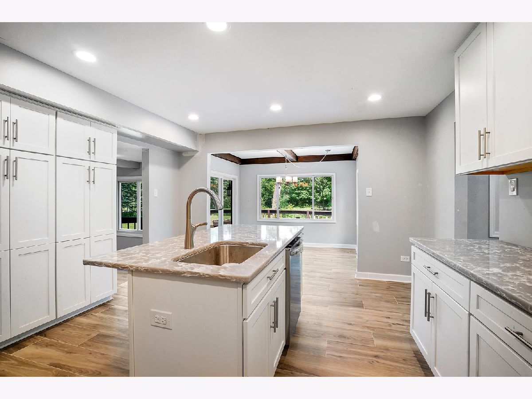
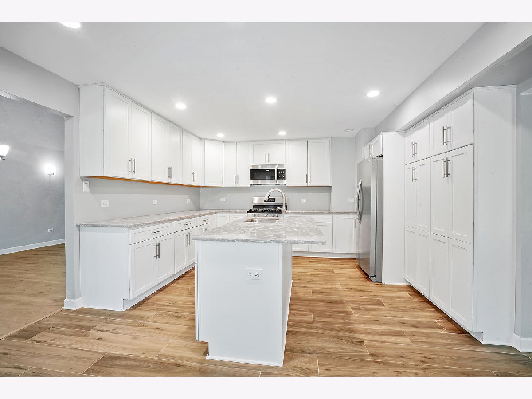
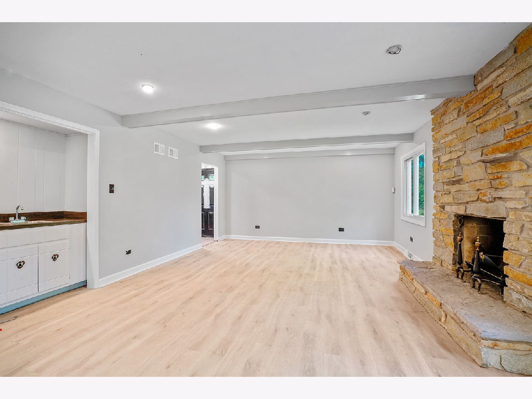
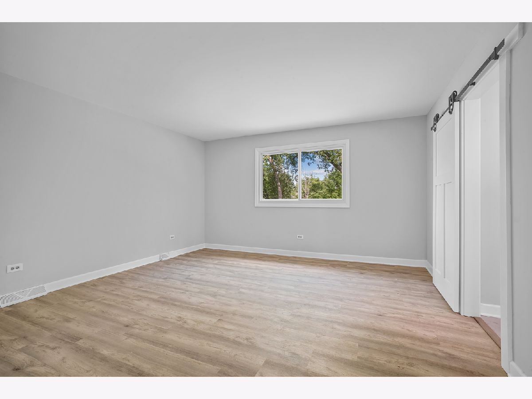
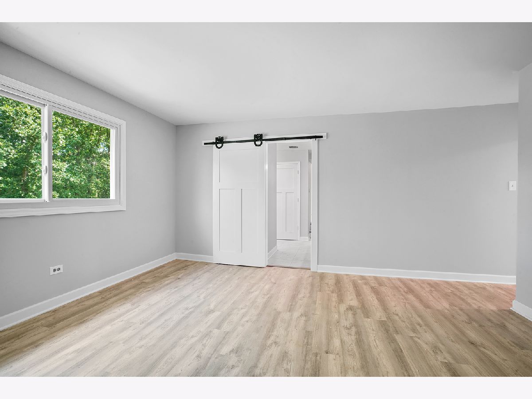
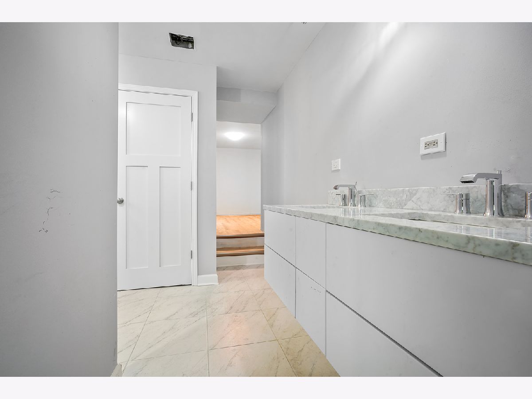
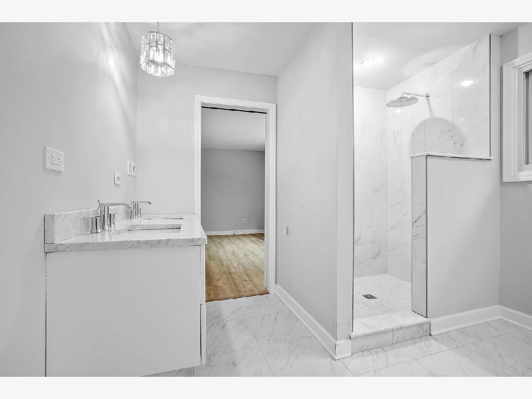
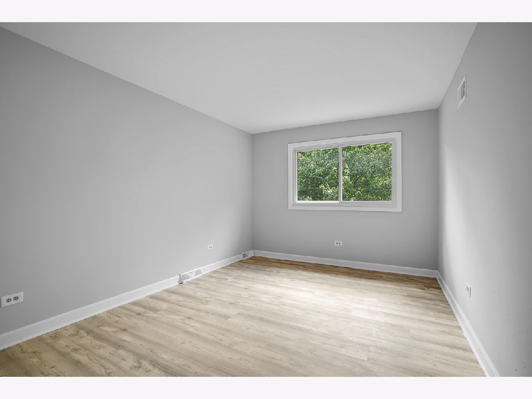
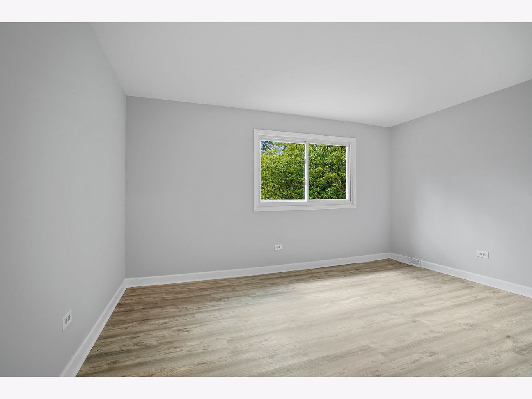
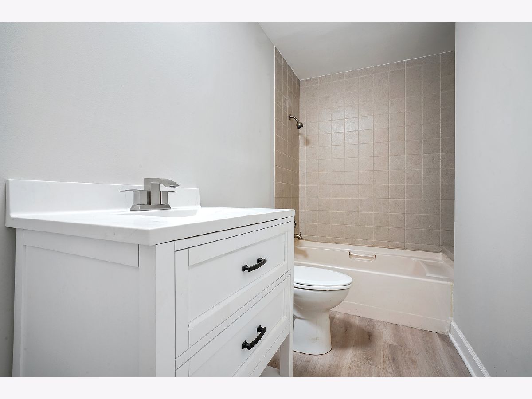
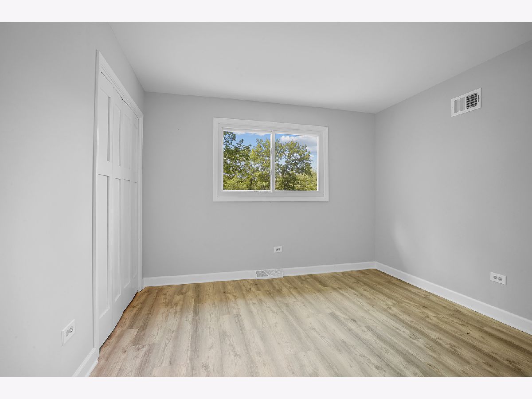
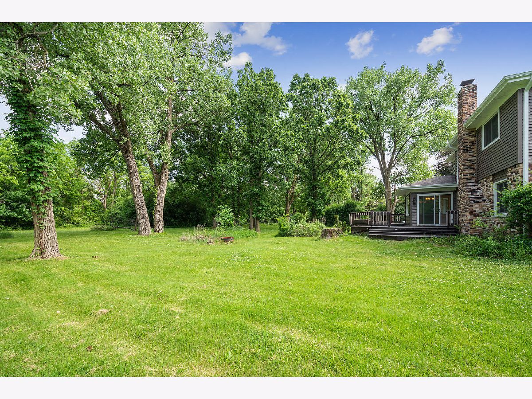
Room Specifics
Total Bedrooms: 4
Bedrooms Above Ground: 4
Bedrooms Below Ground: 0
Dimensions: —
Floor Type: Vinyl
Dimensions: —
Floor Type: Vinyl
Dimensions: —
Floor Type: Vinyl
Full Bathrooms: 3
Bathroom Amenities: Double Sink,Soaking Tub
Bathroom in Basement: 0
Rooms: Foyer,Breakfast Room,Walk In Closet
Basement Description: Unfinished,Crawl
Other Specifics
| 2.5 | |
| Concrete Perimeter | |
| Asphalt | |
| Deck, Porch, Storms/Screens | |
| Mature Trees | |
| 147X301 | |
| — | |
| Full | |
| Vaulted/Cathedral Ceilings, Skylight(s), Bar-Wet, Wood Laminate Floors, First Floor Laundry, First Floor Full Bath, Walk-In Closet(s), Beamed Ceilings, Granite Counters | |
| Range, Microwave, Dishwasher, Refrigerator, Washer, Dryer, Stainless Steel Appliance(s) | |
| Not in DB | |
| Tennis Court(s), Street Lights, Street Paved | |
| — | |
| — | |
| Wood Burning, Gas Starter |
Tax History
| Year | Property Taxes |
|---|---|
| 2016 | $13,949 |
| 2021 | $12,758 |
Contact Agent
Nearby Similar Homes
Nearby Sold Comparables
Contact Agent
Listing Provided By
RE/MAX 10

