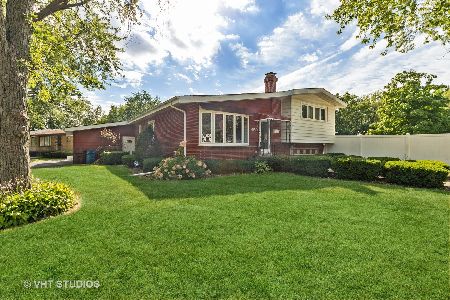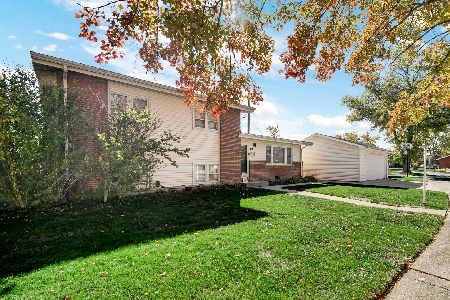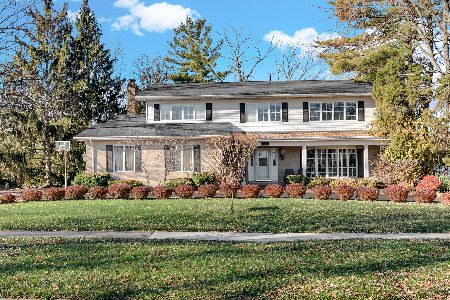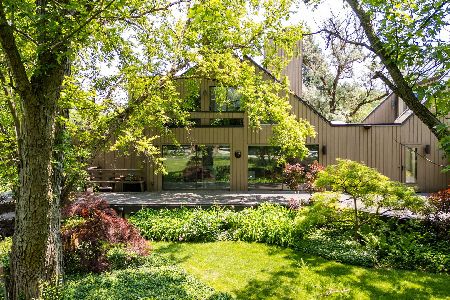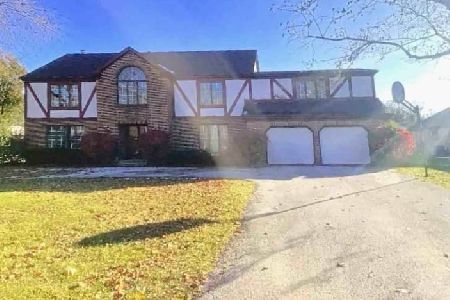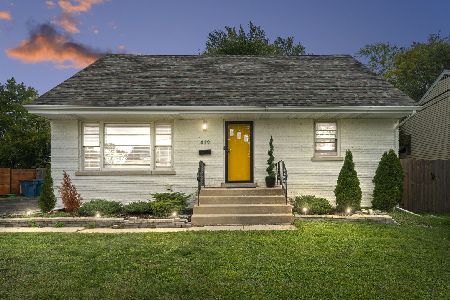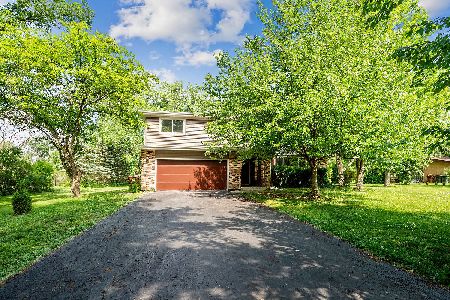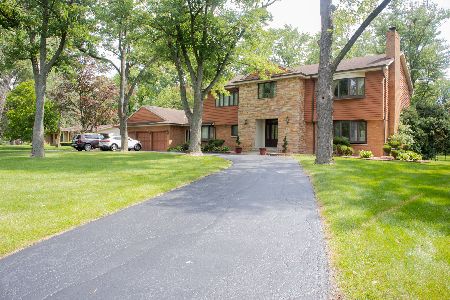1717 Cambridge Avenue, Flossmoor, Illinois 60422
$225,000
|
Sold
|
|
| Status: | Closed |
| Sqft: | 2,706 |
| Cost/Sqft: | $83 |
| Beds: | 4 |
| Baths: | 3 |
| Year Built: | 1979 |
| Property Taxes: | $13,949 |
| Days On Market: | 3533 |
| Lot Size: | 1,04 |
Description
Spacious & OPEN 4 BEDROOM/3 BATH quad on 1+ ACRE offers PRIVACY & SERENITY ~ DRAMATIC ENTRY leads to light & bright living room w/soaring VAULTED CEILING ~ GRANITE kitchen features large ISLAND, SS APPLIANCES, 2 pantries ~ Enjoy GORGEOUS VIEWS of the lightly wooded & SCENIC LOT from the breakfast room, step thru sliding doors to oversized deck ~ EN SUITE MASTER bedroom includes roomy bath w/double sinks & HUGE WALK-IN CLOSET ~ RELAX in the family room w/handsome STONE FIREPLACE & wet bar ~ DEEP BASEMENT offers extra entertainment space & great storage ~ Updated baths, carpet, paint, and lighting ~ Being sold strictly "as is" but in good shape ~ Seller's retirement is your gain!
Property Specifics
| Single Family | |
| — | |
| Quad Level | |
| 1979 | |
| Partial | |
| — | |
| No | |
| 1.04 |
| Cook | |
| — | |
| 0 / Not Applicable | |
| None | |
| Lake Michigan | |
| Public Sewer | |
| 09197558 | |
| 32074030240000 |
Nearby Schools
| NAME: | DISTRICT: | DISTANCE: | |
|---|---|---|---|
|
Grade School
Western Avenue Elementary School |
161 | — | |
|
Middle School
Parker Junior High School |
161 | Not in DB | |
|
High School
Homewood-flossmoor High School |
233 | Not in DB | |
Property History
| DATE: | EVENT: | PRICE: | SOURCE: |
|---|---|---|---|
| 20 Jun, 2016 | Sold | $225,000 | MRED MLS |
| 10 May, 2016 | Under contract | $225,000 | MRED MLS |
| 16 Apr, 2016 | Listed for sale | $225,000 | MRED MLS |
| 30 Dec, 2021 | Sold | $382,750 | MRED MLS |
| 2 Nov, 2021 | Under contract | $399,000 | MRED MLS |
| — | Last price change | $420,000 | MRED MLS |
| 11 Jun, 2021 | Listed for sale | $420,000 | MRED MLS |
Room Specifics
Total Bedrooms: 4
Bedrooms Above Ground: 4
Bedrooms Below Ground: 0
Dimensions: —
Floor Type: Carpet
Dimensions: —
Floor Type: Carpet
Dimensions: —
Floor Type: Carpet
Full Bathrooms: 3
Bathroom Amenities: —
Bathroom in Basement: 0
Rooms: Breakfast Room,Foyer,Recreation Room,Utility Room-1st Floor,Walk In Closet
Basement Description: Partially Finished,Crawl
Other Specifics
| 2.5 | |
| Concrete Perimeter | |
| Asphalt | |
| Deck, Storms/Screens | |
| Landscaped | |
| 147X300X151X299 | |
| Unfinished | |
| Full | |
| Vaulted/Cathedral Ceilings, Skylight(s), Bar-Wet, First Floor Laundry, First Floor Full Bath | |
| Double Oven, Range, Dishwasher, Refrigerator, Washer, Dryer, Disposal | |
| Not in DB | |
| Tennis Courts, Street Lights, Street Paved | |
| — | |
| — | |
| Wood Burning, Gas Log, Gas Starter |
Tax History
| Year | Property Taxes |
|---|---|
| 2016 | $13,949 |
| 2021 | $12,758 |
Contact Agent
Nearby Similar Homes
Nearby Sold Comparables
Contact Agent
Listing Provided By
RE/MAX Synergy

