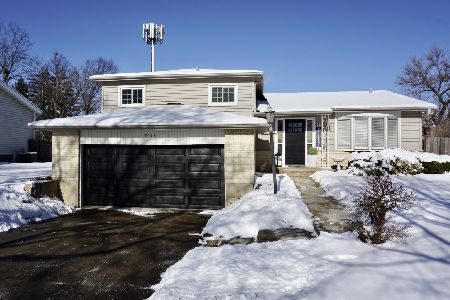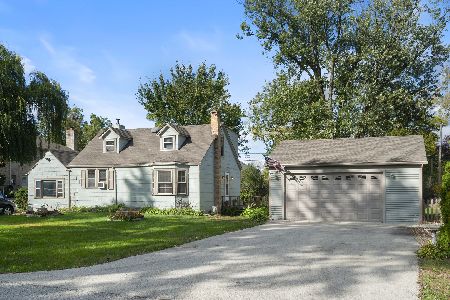1717 Kensington Road, Mount Prospect, Illinois 60056
$602,500
|
Sold
|
|
| Status: | Closed |
| Sqft: | 4,752 |
| Cost/Sqft: | $130 |
| Beds: | 4 |
| Baths: | 5 |
| Year Built: | 1995 |
| Property Taxes: | $13,689 |
| Days On Market: | 1796 |
| Lot Size: | 0,36 |
Description
Welcome home to your fantastic Dream Home with endless possibilities!! Looking for More Space - CHECK! ... Room for a Home Office or extra Entertaining Space - CHECK! ... Generous Sized Rooms complete with Walk In Closets - CHECK,CHECK!! ... First Floor Master Suite complete with Separate Tub & Shower + 2 Walk In Closets - CHECK,CHECK,CHECK!!! ..... This house has so much to offer, it is tough to cover it all... but let's try for some MORE!!! ... First Floor Laundry - CHECK! ... 3 Car Garage - CHECK! ... Full Basement Boasting a Full Bathroom complete with STEAM Shower - CHECK,CHECK!! ... Central Audio System, Radiant Heated Flooring & Central Vacuum - CHECK,CHECK,CHECK!!! ... ***BUT WAIT, THERE'S MORE*** ... The fabulous Family Room Boasts 15ft Cathedral ceilings and Floor to Ceiling Fireplace!!! .... The Kitchen is complete with eat in area looking out the Beautiful Bay Window over the NEW DECK (2020) and BIG Backyard!! ... PHEW... so much to cover... You better run to check it out as opposed to reading any more!!
Property Specifics
| Single Family | |
| — | |
| Other | |
| 1995 | |
| Partial | |
| — | |
| No | |
| 0.36 |
| Cook | |
| — | |
| — / Not Applicable | |
| None | |
| Private Well | |
| Public Sewer | |
| 11011365 | |
| 03361010050000 |
Nearby Schools
| NAME: | DISTRICT: | DISTANCE: | |
|---|---|---|---|
|
Grade School
Euclid Elementary School |
26 | — | |
|
Middle School
River Trails Middle School |
26 | Not in DB | |
|
High School
John Hersey High School |
214 | Not in DB | |
Property History
| DATE: | EVENT: | PRICE: | SOURCE: |
|---|---|---|---|
| 4 May, 2021 | Sold | $602,500 | MRED MLS |
| 28 Mar, 2021 | Under contract | $620,000 | MRED MLS |
| 5 Mar, 2021 | Listed for sale | $620,000 | MRED MLS |
















Room Specifics
Total Bedrooms: 4
Bedrooms Above Ground: 4
Bedrooms Below Ground: 0
Dimensions: —
Floor Type: Carpet
Dimensions: —
Floor Type: Carpet
Dimensions: —
Floor Type: Carpet
Full Bathrooms: 5
Bathroom Amenities: Whirlpool,Separate Shower,Steam Shower,Full Body Spray Shower,Soaking Tub
Bathroom in Basement: 1
Rooms: Den
Basement Description: Partially Finished
Other Specifics
| 3 | |
| Concrete Perimeter | |
| Concrete | |
| — | |
| — | |
| 100X159X100X159 | |
| Pull Down Stair | |
| Full | |
| Vaulted/Cathedral Ceilings, Hardwood Floors, First Floor Bedroom, First Floor Laundry, First Floor Full Bath, Walk-In Closet(s) | |
| Range, Microwave, Dishwasher, Refrigerator, Washer, Dryer, Disposal | |
| Not in DB | |
| — | |
| — | |
| — | |
| Wood Burning, Gas Log |
Tax History
| Year | Property Taxes |
|---|---|
| 2021 | $13,689 |
Contact Agent
Nearby Similar Homes
Nearby Sold Comparables
Contact Agent
Listing Provided By
Baird & Warner






