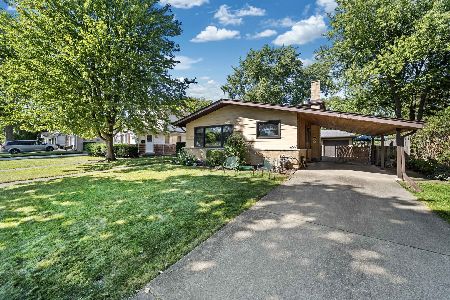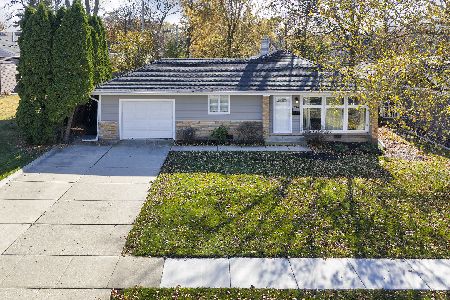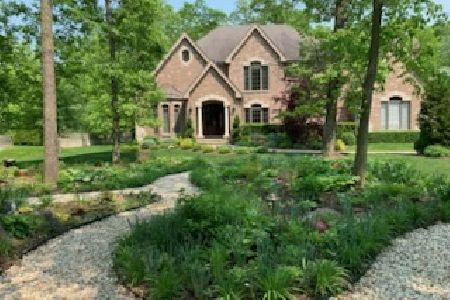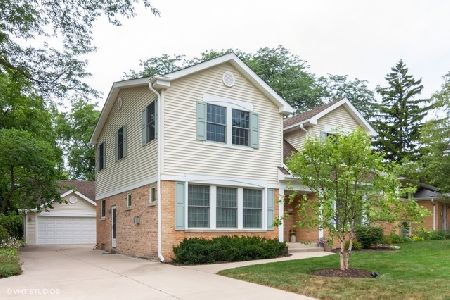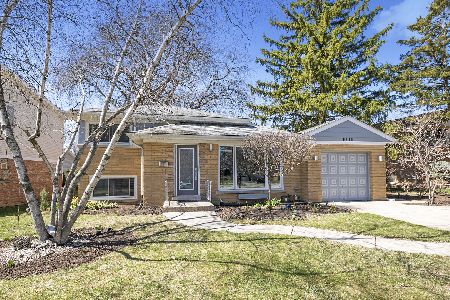1717 Marcee Lane, Northbrook, Illinois 60062
$475,000
|
Sold
|
|
| Status: | Closed |
| Sqft: | 1,891 |
| Cost/Sqft: | $264 |
| Beds: | 4 |
| Baths: | 3 |
| Year Built: | 1955 |
| Property Taxes: | $8,290 |
| Days On Market: | 3460 |
| Lot Size: | 0,22 |
Description
Prepare to be amazed at the living space inside this beautifully updated ranch home! Step inside to find a very livable floorplan with grand living room and open staircase to the lower level. The white kitchen with dark granite counters is a cooks' dream with plenty of counterspace and a breakfast bar open to the family room. The light and bright family room with dual skylights features a beautiful corner fireplace. Right outside the family room is a spacious deck for entertaining. Wood floors in the bedrooms. Luxuriously remodeled baths with marble and new fixtures. Bedrooms 2 & 3 combine with the adjoining bath to make a great master suite with sitting room. The finished basement with new carpet and drywall has a 3rd full bath and 5th bedroom/office. 2 car garage. Private yard overlooks Meadowbrook School's playfield. Northbrook's lively downtown, shopping, train and schools are all close by.
Property Specifics
| Single Family | |
| — | |
| Ranch | |
| 1955 | |
| Full | |
| — | |
| No | |
| 0.22 |
| Cook | |
| — | |
| 0 / Not Applicable | |
| None | |
| Lake Michigan | |
| Public Sewer | |
| 09308462 | |
| 04103030350000 |
Nearby Schools
| NAME: | DISTRICT: | DISTANCE: | |
|---|---|---|---|
|
Grade School
Meadowbrook Elementary School |
28 | — | |
|
Middle School
Northbrook Junior High School |
28 | Not in DB | |
|
High School
Glenbrook North High School |
225 | Not in DB | |
Property History
| DATE: | EVENT: | PRICE: | SOURCE: |
|---|---|---|---|
| 15 Dec, 2016 | Sold | $475,000 | MRED MLS |
| 23 Nov, 2016 | Under contract | $499,000 | MRED MLS |
| — | Last price change | $525,000 | MRED MLS |
| 5 Aug, 2016 | Listed for sale | $525,000 | MRED MLS |
Room Specifics
Total Bedrooms: 4
Bedrooms Above Ground: 4
Bedrooms Below Ground: 0
Dimensions: —
Floor Type: Hardwood
Dimensions: —
Floor Type: Hardwood
Dimensions: —
Floor Type: Hardwood
Full Bathrooms: 3
Bathroom Amenities: Separate Shower
Bathroom in Basement: 1
Rooms: Deck,Office,Recreation Room,Other Room,Utility Room-Lower Level
Basement Description: Finished
Other Specifics
| 2 | |
| — | |
| Asphalt | |
| Deck, Storms/Screens | |
| Cul-De-Sac | |
| 62X153X72X141 | |
| — | |
| None | |
| Hardwood Floors, First Floor Bedroom, First Floor Full Bath | |
| Range, Microwave, Dishwasher, Refrigerator, Washer, Dryer, Disposal | |
| Not in DB | |
| Sidewalks, Street Lights, Street Paved | |
| — | |
| — | |
| Attached Fireplace Doors/Screen, Gas Log, Gas Starter |
Tax History
| Year | Property Taxes |
|---|---|
| 2016 | $8,290 |
Contact Agent
Nearby Similar Homes
Nearby Sold Comparables
Contact Agent
Listing Provided By
Coldwell Banker Residential


