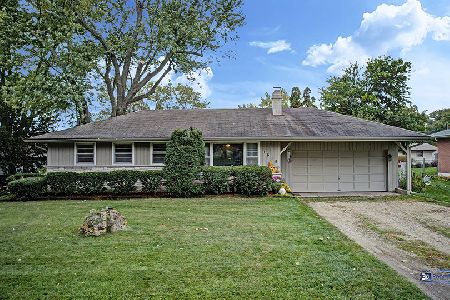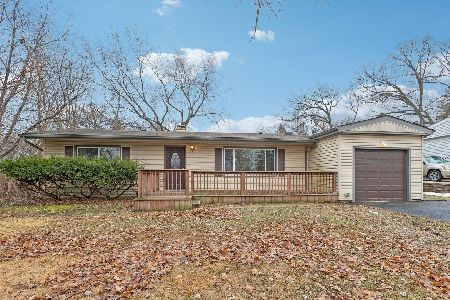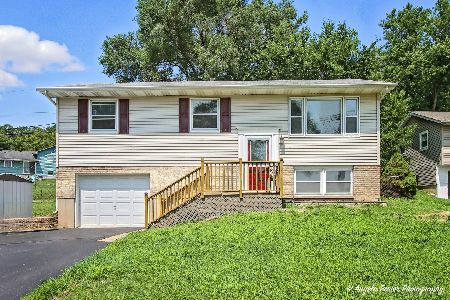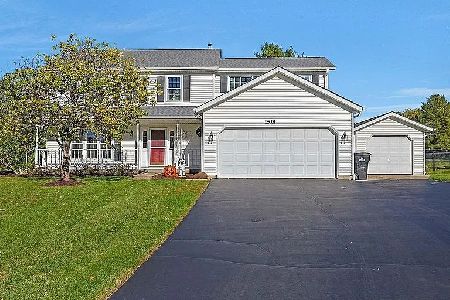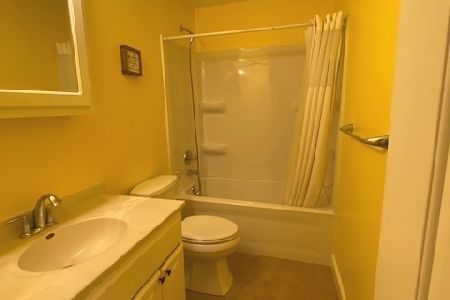1717 Oakleaf Drive, Mchenry, Illinois 60051
$202,000
|
Sold
|
|
| Status: | Closed |
| Sqft: | 1,008 |
| Cost/Sqft: | $203 |
| Beds: | 3 |
| Baths: | 2 |
| Year Built: | 1957 |
| Property Taxes: | $2,692 |
| Days On Market: | 2185 |
| Lot Size: | 0,18 |
Description
WOW! It is much bigger than it looks! Beautifully remodeled 3bed, plus an office in the basement with a closet, 2 baths, full finished basement. Kitchen w/island is perfect for the entire family! The new kitchen features white shaker cabinets and Samsung SS appliances. The main floor features new dark hardwood flooring throughout! both bathrooms feature new vanities & mirrors. Full finished basement provides so much additional living space, including an office with a closet & full Bath that features custom tile shower, big family room or rec room. New septic tank, new windows, new AC, new refinished driveway. Too much to list. This is a must-see! Beautifully done & ready for new owners. Schedule a showing before it's gone!
Property Specifics
| Single Family | |
| — | |
| Ranch | |
| 1957 | |
| Full | |
| RANCH | |
| No | |
| 0.18 |
| Mc Henry | |
| Sunnyside | |
| — / Not Applicable | |
| None | |
| Public,Community Well | |
| Septic-Private | |
| 10619533 | |
| 1007327002 |
Nearby Schools
| NAME: | DISTRICT: | DISTANCE: | |
|---|---|---|---|
|
Grade School
Johnsburg Elementary School |
12 | — | |
|
Middle School
Johnsburg Junior High School |
12 | Not in DB | |
|
High School
Johnsburg High School |
12 | Not in DB | |
Property History
| DATE: | EVENT: | PRICE: | SOURCE: |
|---|---|---|---|
| 1 Mar, 2019 | Sold | $98,000 | MRED MLS |
| 9 Feb, 2019 | Under contract | $99,900 | MRED MLS |
| 8 Feb, 2019 | Listed for sale | $99,900 | MRED MLS |
| 6 Mar, 2020 | Sold | $202,000 | MRED MLS |
| 4 Feb, 2020 | Under contract | $205,000 | MRED MLS |
| 26 Jan, 2020 | Listed for sale | $205,000 | MRED MLS |
Room Specifics
Total Bedrooms: 3
Bedrooms Above Ground: 3
Bedrooms Below Ground: 0
Dimensions: —
Floor Type: Hardwood
Dimensions: —
Floor Type: Hardwood
Full Bathrooms: 2
Bathroom Amenities: Soaking Tub
Bathroom in Basement: 1
Rooms: Recreation Room,Office
Basement Description: Finished
Other Specifics
| 2.5 | |
| Concrete Perimeter | |
| Asphalt | |
| Porch, Storms/Screens | |
| Fenced Yard | |
| 70 X 112 | |
| — | |
| None | |
| Hardwood Floors, First Floor Bedroom, First Floor Full Bath | |
| Range, Microwave, Dishwasher, Refrigerator, Washer, Dryer | |
| Not in DB | |
| Street Paved | |
| — | |
| — | |
| — |
Tax History
| Year | Property Taxes |
|---|---|
| 2019 | $2,631 |
| 2020 | $2,692 |
Contact Agent
Nearby Similar Homes
Nearby Sold Comparables
Contact Agent
Listing Provided By
RE/MAX Suburban

