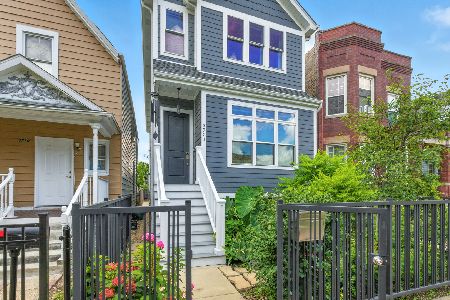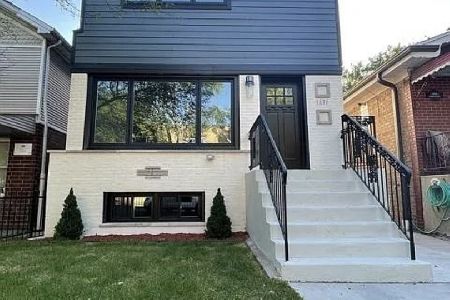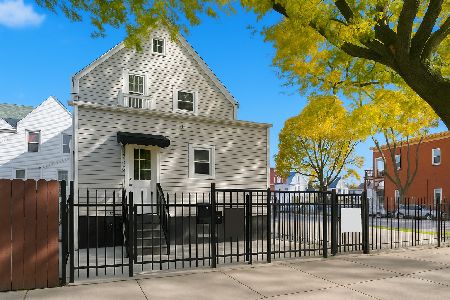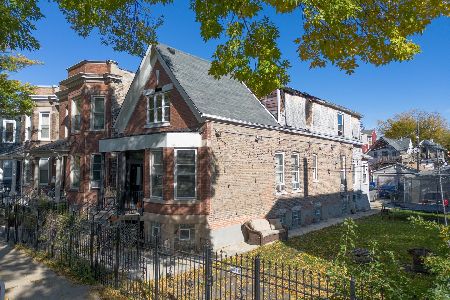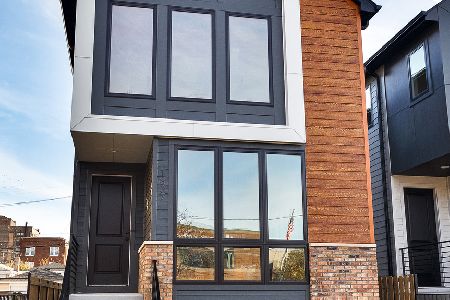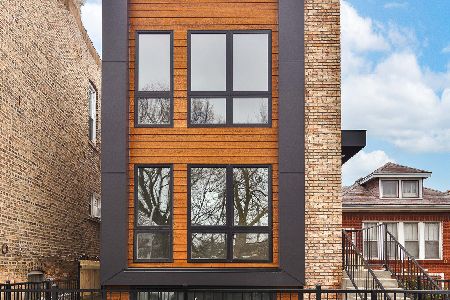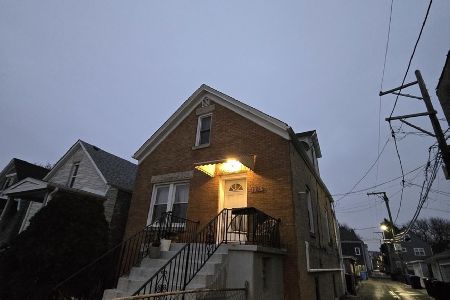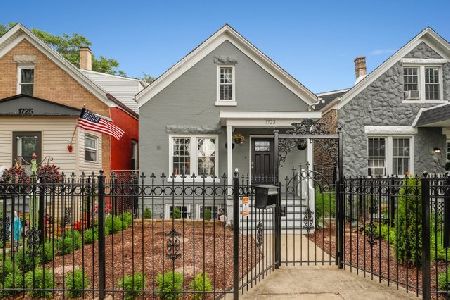1717 Ridgeway Avenue, Humboldt Park, Chicago, Illinois 60647
$410,000
|
Sold
|
|
| Status: | Closed |
| Sqft: | 1,535 |
| Cost/Sqft: | $286 |
| Beds: | 3 |
| Baths: | 2 |
| Year Built: | 1901 |
| Property Taxes: | $5,088 |
| Days On Market: | 332 |
| Lot Size: | 0,00 |
Description
Charming 3BD/2BA bungalow in Humboldt Park, just steps from the 606 Trail and the YMCA. This updated home offers 1,535 sq ft of living space with a bright open-concept living/dining area and a modern kitchen featuring newer cabinets, appliances, and ample storage. Main floor bedroom + two spacious upstairs bedrooms and a bonus room currently used as an office/closet-easily convertible back to a bedroom. Recent updates include new roof & gutters (w/ transferable warranty), new windows, hot water tank, flooring throughout, exterior tuckpointing, and new front/back porches. The finished basement features a full second bathroom, second kitchen, family room, bonus room, laundry, and a private exit-ideal for extended living or guests. The large backyard offers endless possibilities for gardening, play, or outdoor dining, and the detached 2-car garage provides secure parking and additional storage. This prime location is perfect for biking, walking, and enjoying the outdoors, with several parks nearby-including Humboldt Park with its lagoon, tennis courts, playgrounds, and fieldhouse. Enjoy easy access to shops, boutiques, and dining along North Ave and Milwaukee Ave. Served by highly-rated schools and close to public transportation, including bus routes and the Logan Square Blue Line station for a quick commute downtown. Don't miss this chance to own a piece of Chicago history and experience the best of Humboldt Park living-schedule your showing today!
Property Specifics
| Single Family | |
| — | |
| — | |
| 1901 | |
| — | |
| — | |
| No | |
| — |
| Cook | |
| — | |
| — / Not Applicable | |
| — | |
| — | |
| — | |
| 12262258 | |
| 13353190120000 |
Nearby Schools
| NAME: | DISTRICT: | DISTANCE: | |
|---|---|---|---|
|
Grade School
Stowe Elementary School |
299 | — | |
|
Middle School
Ames Middle School |
299 | Not in DB | |
|
High School
Kelvyn Park High School |
299 | Not in DB | |
|
Alternate Elementary School
Mcauliffe Elementary School |
— | Not in DB | |
Property History
| DATE: | EVENT: | PRICE: | SOURCE: |
|---|---|---|---|
| 15 Aug, 2025 | Sold | $410,000 | MRED MLS |
| 7 Jul, 2025 | Under contract | $439,000 | MRED MLS |
| 5 Mar, 2025 | Listed for sale | $445,000 | MRED MLS |
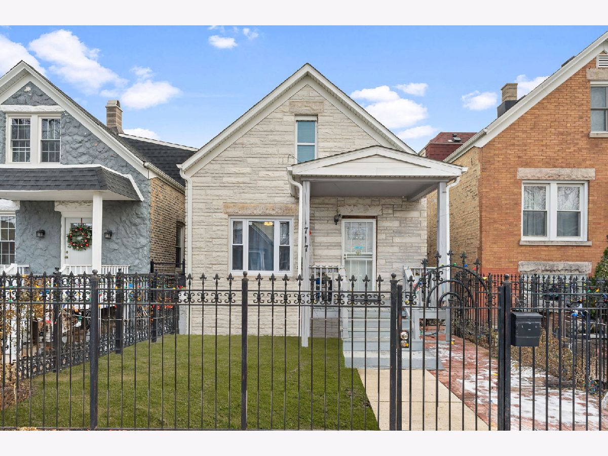
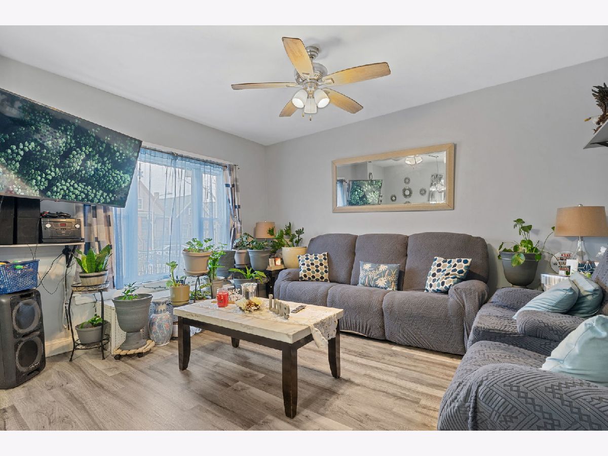
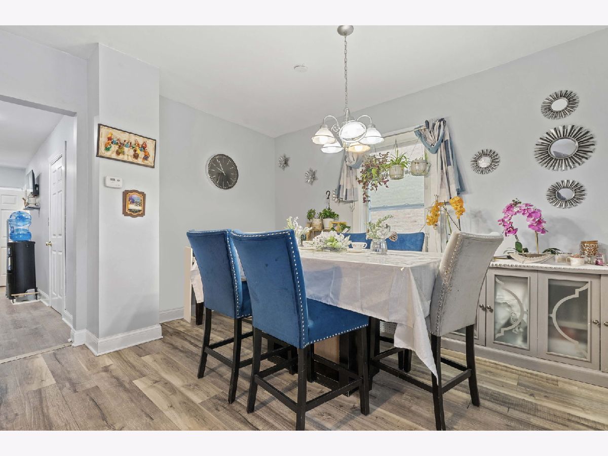
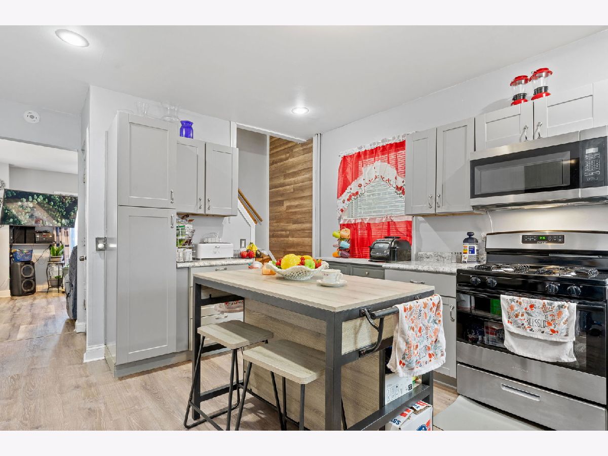
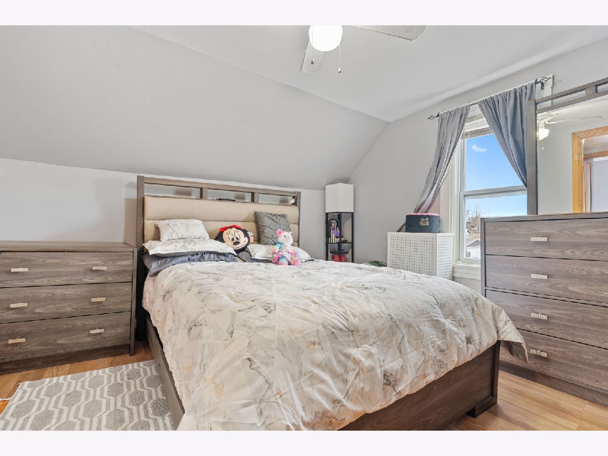
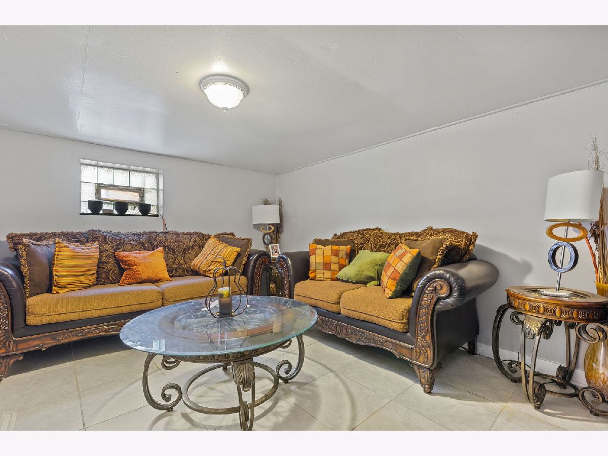

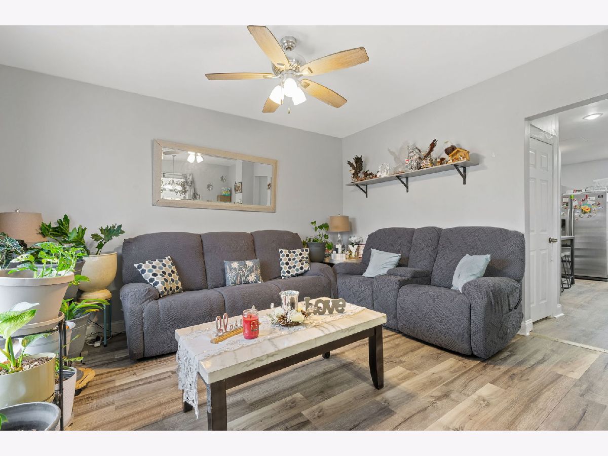

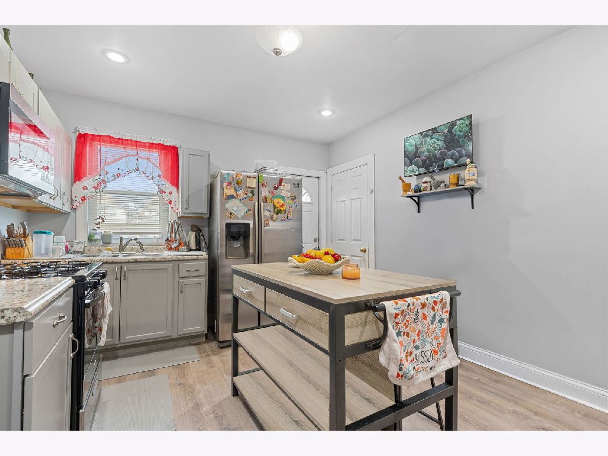
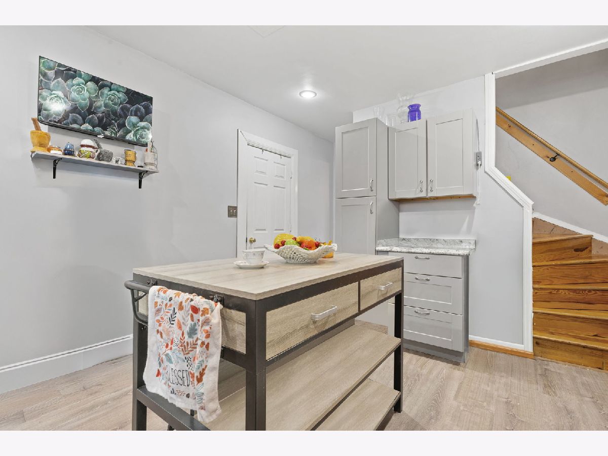
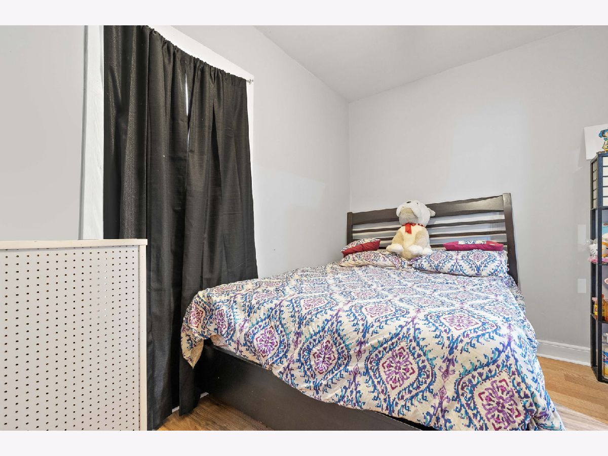
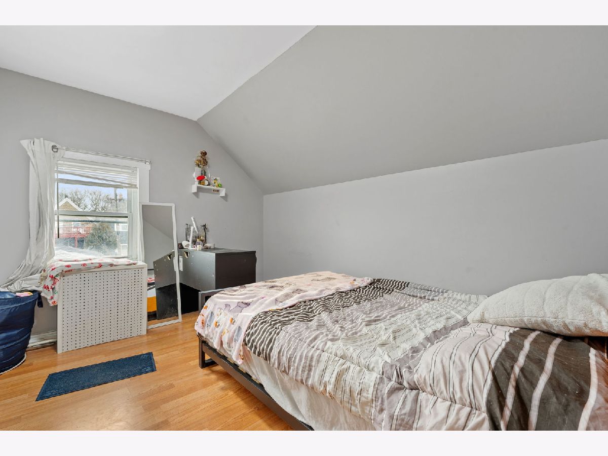

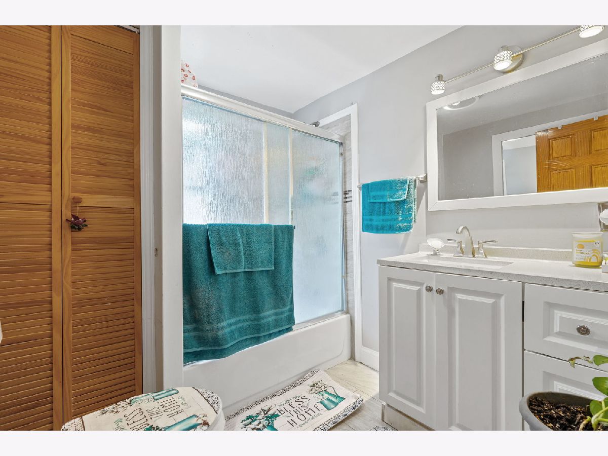

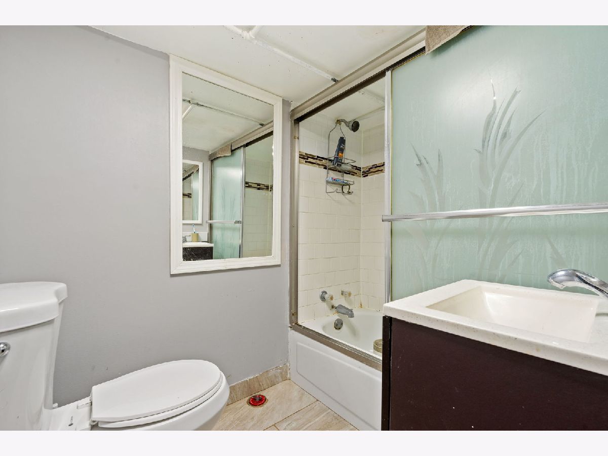



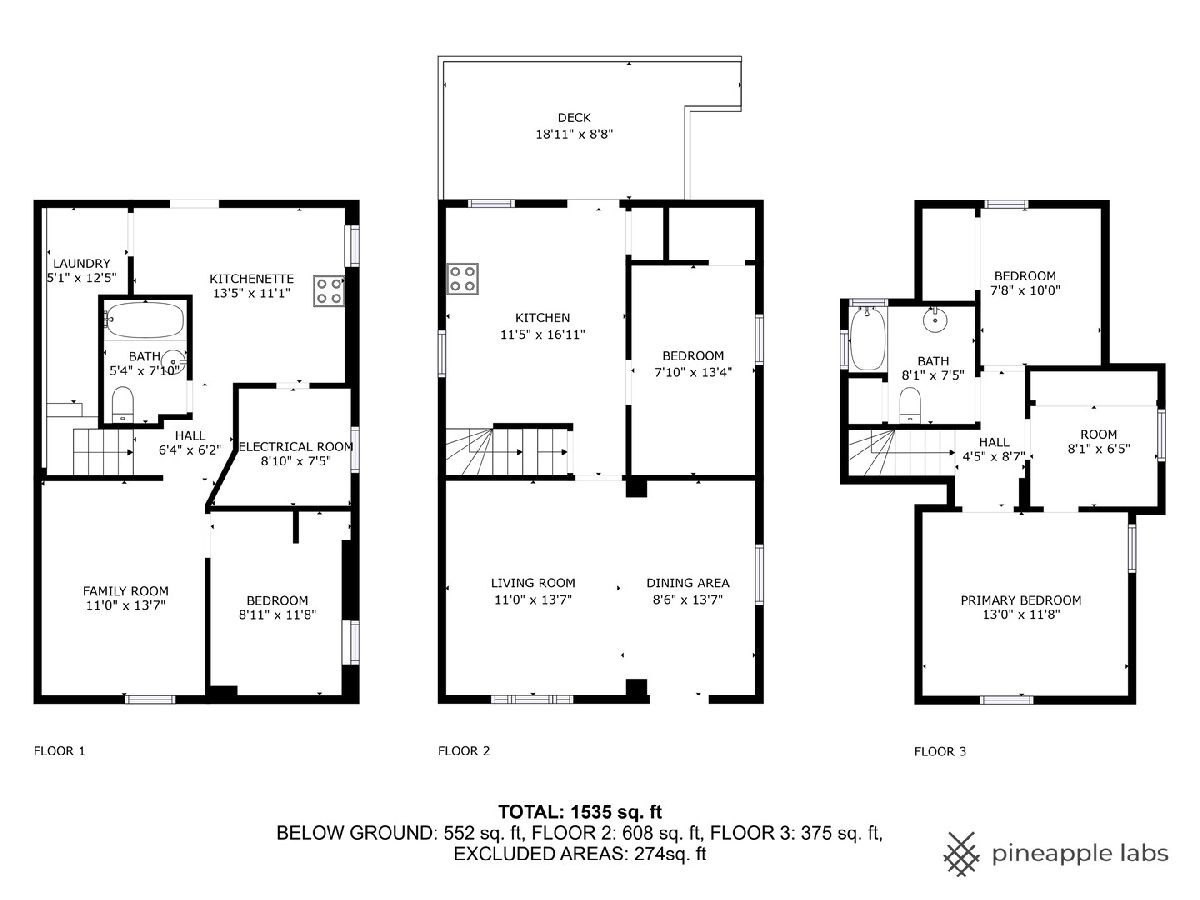
Room Specifics
Total Bedrooms: 3
Bedrooms Above Ground: 3
Bedrooms Below Ground: 0
Dimensions: —
Floor Type: —
Dimensions: —
Floor Type: —
Full Bathrooms: 2
Bathroom Amenities: Soaking Tub
Bathroom in Basement: 1
Rooms: —
Basement Description: —
Other Specifics
| 2 | |
| — | |
| — | |
| — | |
| — | |
| 3150 | |
| — | |
| — | |
| — | |
| — | |
| Not in DB | |
| — | |
| — | |
| — | |
| — |
Tax History
| Year | Property Taxes |
|---|---|
| 2025 | $5,088 |
Contact Agent
Nearby Similar Homes
Nearby Sold Comparables
Contact Agent
Listing Provided By
Coldwell Banker Realty

