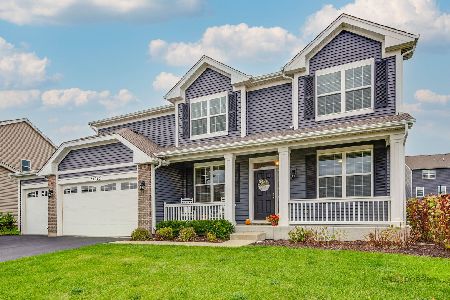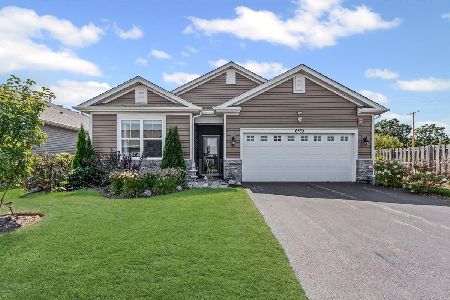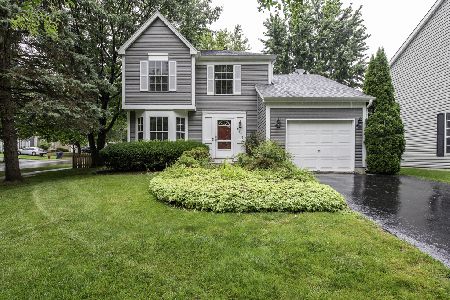17178 Tiger Tail Court, Gurnee, Illinois 60031
$403,000
|
Sold
|
|
| Status: | Closed |
| Sqft: | 2,664 |
| Cost/Sqft: | $154 |
| Beds: | 4 |
| Baths: | 4 |
| Year Built: | 1994 |
| Property Taxes: | $9,555 |
| Days On Market: | 2116 |
| Lot Size: | 0,30 |
Description
Wow...you will fall in love with this stunning 2 story home set on a private 1/3 acre cul-de-sac lot overlooking the pond and preserve. The views are breathtaking. The stately brick elevation and concrete driveway provide beautiful curb appeal. This home features 4 spacious bedrooms, 3.5 baths and is Loaded with updates. Gorgeous gourmet kitchen with stainless steel appliances, granite counters, gray glass backsplash, custom moldings & island with breakfast bar. The curved staircase welcomes you into this beautiful open floor plan! A wall of patio doors in the family room showcase the beautiful wooded view and walks out to the expansive upper level deck. Formal living and dining rooms, 1st floor laundry with plenty of storage! Large master suite has been remodeled with a luxurious en suite featuring a HUGE walk-in shower and dual vanities. The walkout lower level is finished with a large rec room and features a 2nd fireplace, a pool table, bar area, 3rd full bath & a workshop or exercise room. On those hot summer days, you can relax on the beautiful paver patio just off the walkout. This home is definitely move-in ready. Roof 2013 *cedar stained 2017 * Water heater 2015 * Painted beautiful gray 2017 * New carpeting 2017 * Remodeled bath 2019. Owners prefer an April closing date.
Property Specifics
| Single Family | |
| — | |
| Colonial | |
| 1994 | |
| Full | |
| CUSTOM 2 STORY | |
| No | |
| 0.3 |
| Lake | |
| — | |
| 100 / Annual | |
| Other | |
| Public | |
| Public Sewer | |
| 10625105 | |
| 07292070060000 |
Nearby Schools
| NAME: | DISTRICT: | DISTANCE: | |
|---|---|---|---|
|
Grade School
Woodland Elementary School |
50 | — | |
|
Middle School
Woodland Middle School |
50 | Not in DB | |
|
High School
Warren Township High School |
121 | Not in DB | |
Property History
| DATE: | EVENT: | PRICE: | SOURCE: |
|---|---|---|---|
| 27 Mar, 2020 | Sold | $403,000 | MRED MLS |
| 10 Feb, 2020 | Under contract | $409,900 | MRED MLS |
| 1 Feb, 2020 | Listed for sale | $409,900 | MRED MLS |
Room Specifics
Total Bedrooms: 4
Bedrooms Above Ground: 4
Bedrooms Below Ground: 0
Dimensions: —
Floor Type: Carpet
Dimensions: —
Floor Type: Carpet
Dimensions: —
Floor Type: Carpet
Full Bathrooms: 4
Bathroom Amenities: Whirlpool,Separate Shower,Double Sink
Bathroom in Basement: 1
Rooms: Eating Area,Recreation Room
Basement Description: Finished
Other Specifics
| 2 | |
| Concrete Perimeter | |
| Asphalt | |
| Deck, Patio | |
| Cul-De-Sac,Wetlands adjacent | |
| 121X160X163X53 | |
| — | |
| Full | |
| Bar-Dry, Hardwood Floors, First Floor Laundry, Walk-In Closet(s) | |
| Range, Microwave, Dishwasher, Refrigerator, Washer, Dryer, Stainless Steel Appliance(s) | |
| Not in DB | |
| — | |
| — | |
| — | |
| Gas Log, Gas Starter |
Tax History
| Year | Property Taxes |
|---|---|
| 2020 | $9,555 |
Contact Agent
Nearby Similar Homes
Nearby Sold Comparables
Contact Agent
Listing Provided By
Keller Williams North Shore West









