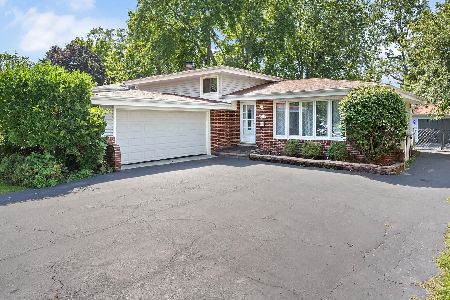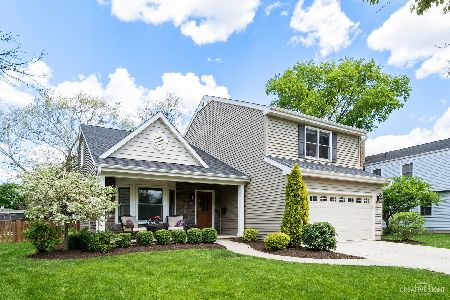1718 Childs Street, Wheaton, Illinois 60187
$325,000
|
Sold
|
|
| Status: | Closed |
| Sqft: | 1,242 |
| Cost/Sqft: | $262 |
| Beds: | 3 |
| Baths: | 2 |
| Year Built: | 1969 |
| Property Taxes: | $5,851 |
| Days On Market: | 2550 |
| Lot Size: | 0,23 |
Description
Wonderful split level within walking distance to the elementary school and less than a mile to the Metra Train Station! This lovingly kept home has been with the same owner for nearly 40 years, and is ready for the next owner to make it their own. Versatile floor plan with hardwood on the 1st and 2nd floors, 3 good sized bedrooms and 2 full bathrooms; attached 2 car garage; a 3 season room which can be used from spring until fall, a nice lower level family room with fireplace for relaxing on those cold winter evenings; formal living and dining rooms are open and provide good entertainment space; kitchen is comfortable and has granite counters, hardwood floors, and newer lighting; nice sized laundry room with extra storage space; additional detached garage in the rear of the home is perfect for a car enthusiast and the experienced hobbyist; large fenced yard; ready to move in to and call your own!
Property Specifics
| Single Family | |
| — | |
| Tri-Level | |
| 1969 | |
| None | |
| — | |
| No | |
| 0.23 |
| Du Page | |
| — | |
| 0 / Not Applicable | |
| None | |
| Lake Michigan | |
| Public Sewer | |
| 10263963 | |
| 0517315001 |
Nearby Schools
| NAME: | DISTRICT: | DISTANCE: | |
|---|---|---|---|
|
Grade School
Emerson Elementary School |
200 | — | |
|
Middle School
Monroe Middle School |
200 | Not in DB | |
|
High School
Wheaton North High School |
200 | Not in DB | |
Property History
| DATE: | EVENT: | PRICE: | SOURCE: |
|---|---|---|---|
| 2 May, 2019 | Sold | $325,000 | MRED MLS |
| 11 Mar, 2019 | Under contract | $324,900 | MRED MLS |
| — | Last price change | $329,900 | MRED MLS |
| 5 Feb, 2019 | Listed for sale | $329,900 | MRED MLS |
| 5 Dec, 2023 | Sold | $418,000 | MRED MLS |
| 5 Nov, 2023 | Under contract | $429,900 | MRED MLS |
| 11 Aug, 2023 | Listed for sale | $429,900 | MRED MLS |
Room Specifics
Total Bedrooms: 3
Bedrooms Above Ground: 3
Bedrooms Below Ground: 0
Dimensions: —
Floor Type: Wood Laminate
Dimensions: —
Floor Type: Wood Laminate
Full Bathrooms: 2
Bathroom Amenities: —
Bathroom in Basement: —
Rooms: Sun Room
Basement Description: None
Other Specifics
| 3 | |
| Concrete Perimeter | |
| Asphalt | |
| Patio, Porch Screened, Storms/Screens, Workshop | |
| Fenced Yard,Mature Trees | |
| 154 X 66 X 154 X 67 | |
| Unfinished | |
| None | |
| Hardwood Floors | |
| Range, Microwave, Refrigerator | |
| Not in DB | |
| Sidewalks, Street Lights, Street Paved | |
| — | |
| — | |
| Wood Burning, Attached Fireplace Doors/Screen |
Tax History
| Year | Property Taxes |
|---|---|
| 2019 | $5,851 |
| 2023 | $6,504 |
Contact Agent
Nearby Similar Homes
Nearby Sold Comparables
Contact Agent
Listing Provided By
Realty Executives Premiere








