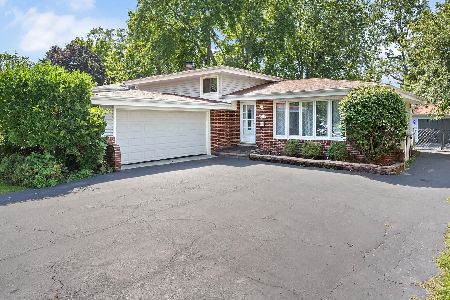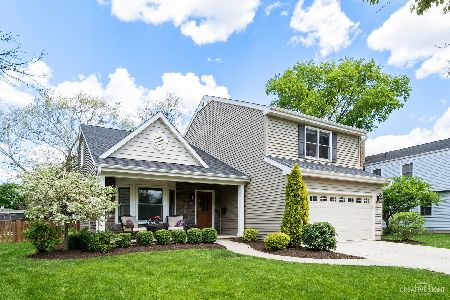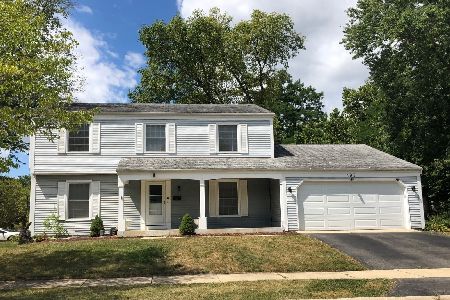471 Sunnybrook Lane, Wheaton, Illinois 60187
$325,000
|
Sold
|
|
| Status: | Closed |
| Sqft: | 1,716 |
| Cost/Sqft: | $198 |
| Beds: | 3 |
| Baths: | 3 |
| Year Built: | 1985 |
| Property Taxes: | $7,346 |
| Days On Market: | 2352 |
| Lot Size: | 0,19 |
Description
Traditional 2 story home just over one mile to Metra Train & downtown Wheaton. Many new updates throughout home. The kitchen was recently remodeled with new cherry cabinets, granite, stylish back splash, stainless appliances, plenty of can lights, & a big pantry. Brand new carpeting upstairs, & recently installed hardwood floors in the kitchen & family room. The hall bath was recently remodeled with soft gray tile & new vanity, & master bath was just refreshed w/ soft gray new vanity, lights, & sky light. The 2nd hot water heater just installed, new electrical panel. High efficiency furnace only 6 yrs old. Upstairs windows have been replaced. Basement has 4th bedroom & plenty of storage. The yard is fenced, w/ a nice patio, play area, & shed for storage. Driveway recently coated. Award winning district #200 Wheaton schools. You can walk to Emerson grade school. Easy access to 88 and rt. 59. Enjoy many restaurants and great shopping. Marianos and Target close
Property Specifics
| Single Family | |
| — | |
| Colonial | |
| 1985 | |
| Full | |
| 2 STORY | |
| No | |
| 0.19 |
| Du Page | |
| — | |
| 0 / Not Applicable | |
| None | |
| Lake Michigan | |
| Public Sewer | |
| 10494230 | |
| 0517315015 |
Nearby Schools
| NAME: | DISTRICT: | DISTANCE: | |
|---|---|---|---|
|
Grade School
Emerson Elementary School |
200 | — | |
|
Middle School
Monroe Middle School |
200 | Not in DB | |
|
High School
Wheaton North High School |
200 | Not in DB | |
Property History
| DATE: | EVENT: | PRICE: | SOURCE: |
|---|---|---|---|
| 4 Oct, 2019 | Sold | $325,000 | MRED MLS |
| 6 Sep, 2019 | Under contract | $339,000 | MRED MLS |
| 22 Aug, 2019 | Listed for sale | $339,000 | MRED MLS |
Room Specifics
Total Bedrooms: 4
Bedrooms Above Ground: 3
Bedrooms Below Ground: 1
Dimensions: —
Floor Type: Carpet
Dimensions: —
Floor Type: Carpet
Dimensions: —
Floor Type: Ceramic Tile
Full Bathrooms: 3
Bathroom Amenities: Whirlpool
Bathroom in Basement: 0
Rooms: Recreation Room
Basement Description: Partially Finished,Egress Window
Other Specifics
| 2 | |
| — | |
| Asphalt | |
| Patio | |
| Fenced Yard | |
| 65X125 | |
| — | |
| Full | |
| Hardwood Floors, Walk-In Closet(s) | |
| Range, Microwave, Dishwasher, Refrigerator, Washer, Dryer, Disposal, Stainless Steel Appliance(s) | |
| Not in DB | |
| — | |
| — | |
| — | |
| Wood Burning |
Tax History
| Year | Property Taxes |
|---|---|
| 2019 | $7,346 |
Contact Agent
Nearby Similar Homes
Nearby Sold Comparables
Contact Agent
Listing Provided By
Baird & Warner









