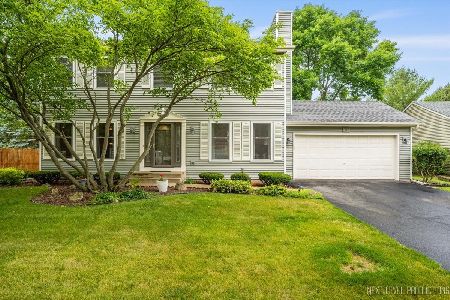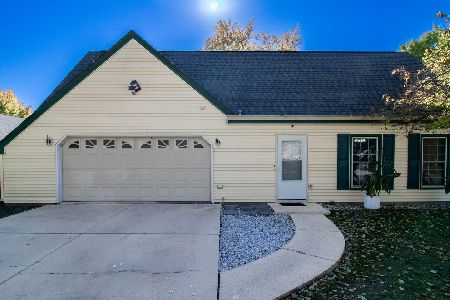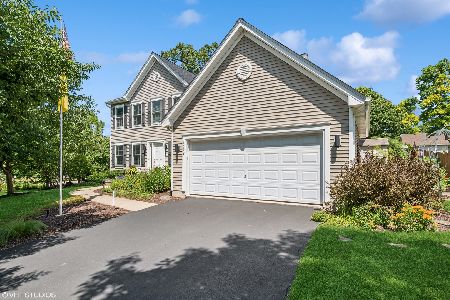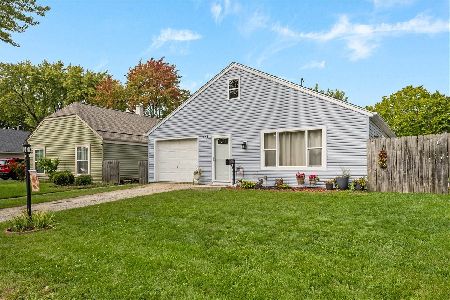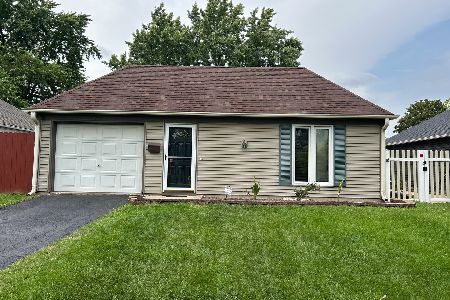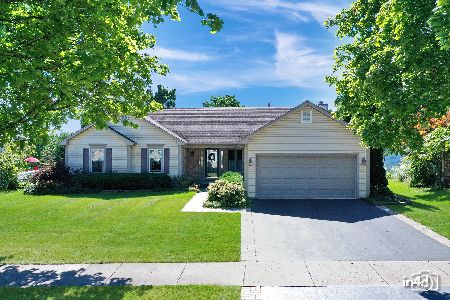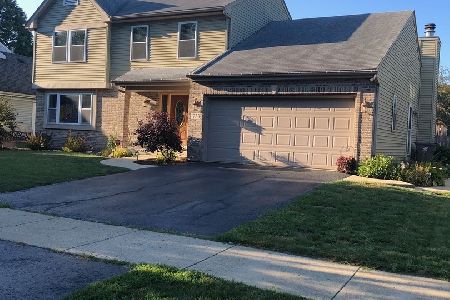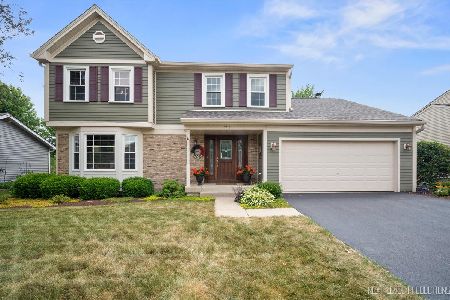1718 Deer Run Drive, Montgomery, Illinois 60538
$220,000
|
Sold
|
|
| Status: | Closed |
| Sqft: | 1,693 |
| Cost/Sqft: | $136 |
| Beds: | 3 |
| Baths: | 2 |
| Year Built: | 1988 |
| Property Taxes: | $7,117 |
| Days On Market: | 3561 |
| Lot Size: | 0,21 |
Description
Delightful ranch with fabulous pond views! Open floor plan, vaulted ceilings and wide plank laminate wood flooring! Large living room flooded with natural light! Great family room with brick fireplace! New kitchen has solid oak cabinetry, tile backsplash, stainless sink and refrigerator! Generous master suite with walk in closet & nicely remodeled bath that includes cherry cabinetry and granite tops! Finished basement offers even more living space with office & 4th bedroom! Handicap accessible, some adaptations made! Private backyard with deck to enjoy the views! Excellent location close to shopping, dining, schools & parks!
Property Specifics
| Single Family | |
| — | |
| Ranch | |
| 1988 | |
| Full | |
| MEADOW WOOD | |
| Yes | |
| 0.21 |
| Kendall | |
| Seasons Ridge | |
| 0 / Not Applicable | |
| None | |
| Public | |
| Public Sewer | |
| 09132440 | |
| 0304203010 |
Nearby Schools
| NAME: | DISTRICT: | DISTANCE: | |
|---|---|---|---|
|
Grade School
Boulder Hill Elementary School |
308 | — | |
|
Middle School
Plank Junior High School |
308 | Not in DB | |
|
High School
Oswego East High School |
308 | Not in DB | |
Property History
| DATE: | EVENT: | PRICE: | SOURCE: |
|---|---|---|---|
| 30 Jan, 2015 | Sold | $222,500 | MRED MLS |
| 12 Dec, 2014 | Under contract | $232,000 | MRED MLS |
| 21 Nov, 2014 | Listed for sale | $232,000 | MRED MLS |
| 15 Mar, 2016 | Sold | $220,000 | MRED MLS |
| 14 Feb, 2016 | Under contract | $230,000 | MRED MLS |
| 5 Feb, 2016 | Listed for sale | $230,000 | MRED MLS |
| 5 Dec, 2022 | Sold | $326,000 | MRED MLS |
| 14 Oct, 2022 | Under contract | $329,900 | MRED MLS |
| 7 Oct, 2022 | Listed for sale | $329,900 | MRED MLS |
Room Specifics
Total Bedrooms: 4
Bedrooms Above Ground: 3
Bedrooms Below Ground: 1
Dimensions: —
Floor Type: Carpet
Dimensions: —
Floor Type: Carpet
Dimensions: —
Floor Type: Carpet
Full Bathrooms: 2
Bathroom Amenities: —
Bathroom in Basement: 0
Rooms: Office
Basement Description: Partially Finished
Other Specifics
| 2 | |
| Concrete Perimeter | |
| Asphalt | |
| Deck, Porch, Storms/Screens | |
| Landscaped,Water View | |
| 72X120X81X120 | |
| Unfinished | |
| Full | |
| Vaulted/Cathedral Ceilings, Wood Laminate Floors, First Floor Bedroom, First Floor Full Bath | |
| Range, Microwave, Dishwasher, Refrigerator, Washer, Dryer, Disposal | |
| Not in DB | |
| Tennis Courts, Sidewalks, Street Lights | |
| — | |
| — | |
| Attached Fireplace Doors/Screen, Gas Log, Gas Starter |
Tax History
| Year | Property Taxes |
|---|---|
| 2015 | $7,105 |
| 2016 | $7,117 |
| 2022 | $7,196 |
Contact Agent
Nearby Similar Homes
Nearby Sold Comparables
Contact Agent
Listing Provided By
RE/MAX Suburban

