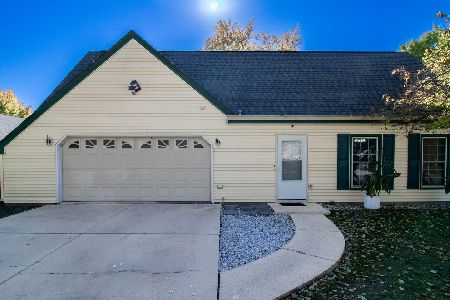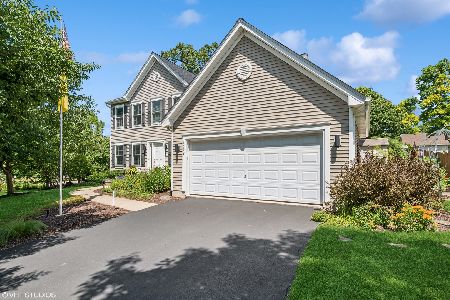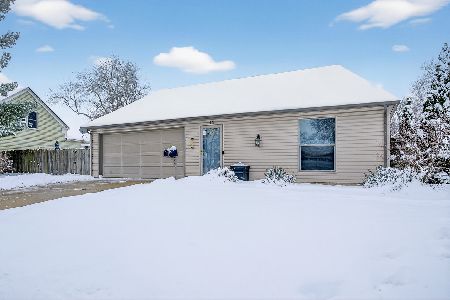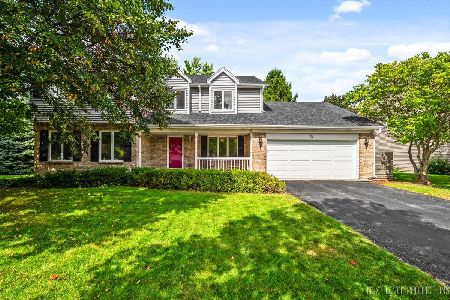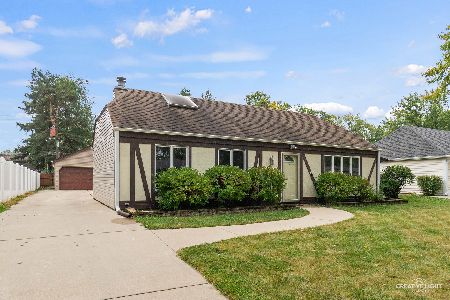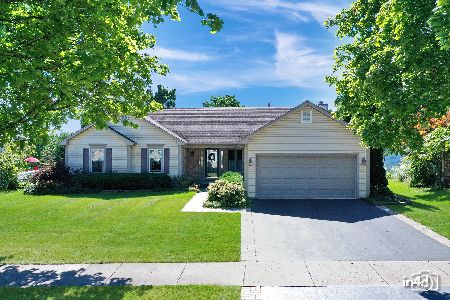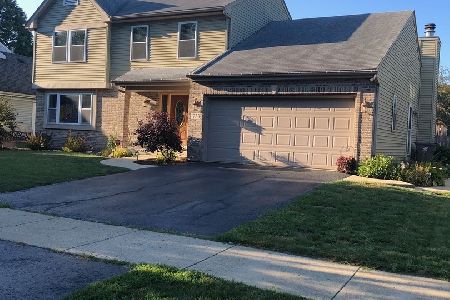1722 Deer Run Drive, Montgomery, Illinois 60538
$252,000
|
Sold
|
|
| Status: | Closed |
| Sqft: | 1,189 |
| Cost/Sqft: | $209 |
| Beds: | 3 |
| Baths: | 3 |
| Year Built: | 1995 |
| Property Taxes: | $6,355 |
| Days On Market: | 2107 |
| Lot Size: | 0,00 |
Description
Beautiful Ranch home with a brick facade, fantastic location, view of the pond and a screened Gazebo on a large deck to enjoy those beautiful warm summer nights! This home features a great floor plan! Entering into the foyer which has a good size coat closet. As you catch the view of the large family room you notice the beautiful two sided gas fireplace. Eat-in kitchen area big enough for a large table & buffet. The kitchen has oak cabinets with granite counter tops and lots of built ins including a pantry cabinet with lots of storage! Some sky lights throughout make it nice and bright. Down the hall is 2 bedrooms and the generous size master bedroom includes large master closet. Master bath has tub. But this home is full of surprises! Large full finished basement with a built in bar, full bath and large laundry room! Enjoy neighborhood ponds (fishing & skating permitted on main pond), park, tennis court & BB court. This home has now HOA! A short distance to the Fox River for fishing & Bike trails.
Property Specifics
| Single Family | |
| — | |
| Ranch | |
| 1995 | |
| Full | |
| — | |
| Yes | |
| — |
| Kendall | |
| Seasons Ridge | |
| — / Not Applicable | |
| None | |
| Public | |
| Public Sewer | |
| 10656525 | |
| 0304203009 |
Nearby Schools
| NAME: | DISTRICT: | DISTANCE: | |
|---|---|---|---|
|
Grade School
Boulder Hill Elementary School |
308 | — | |
|
Middle School
Plank Junior High School |
308 | Not in DB | |
|
High School
Oswego East High School |
308 | Not in DB | |
Property History
| DATE: | EVENT: | PRICE: | SOURCE: |
|---|---|---|---|
| 24 Apr, 2020 | Sold | $252,000 | MRED MLS |
| 14 Mar, 2020 | Under contract | $248,000 | MRED MLS |
| 10 Mar, 2020 | Listed for sale | $248,000 | MRED MLS |
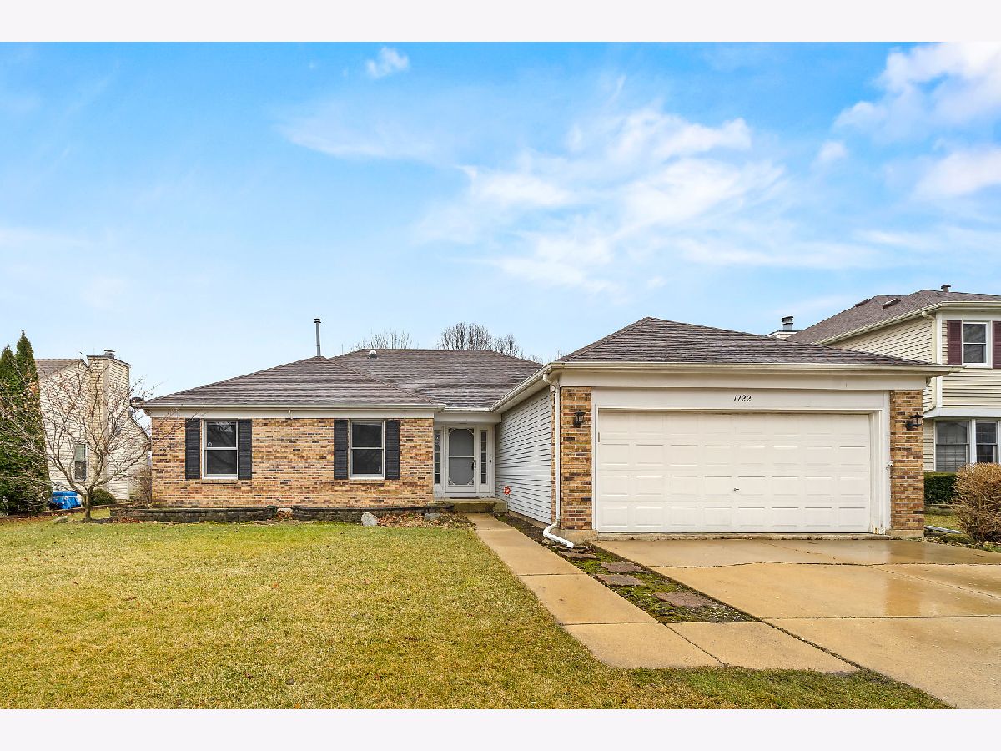





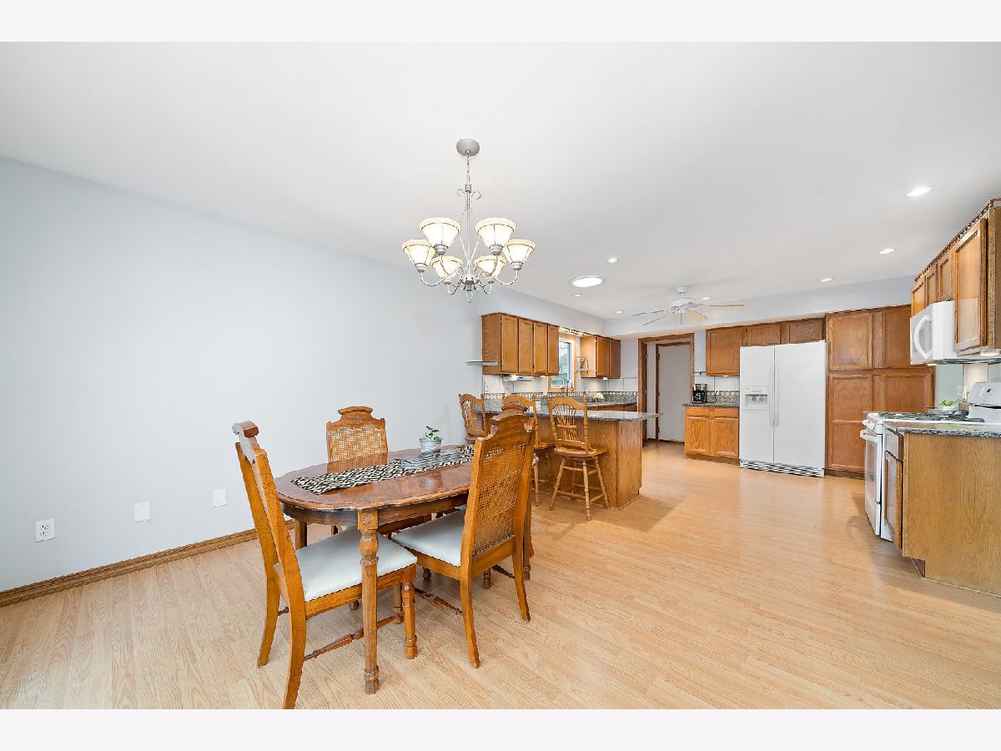



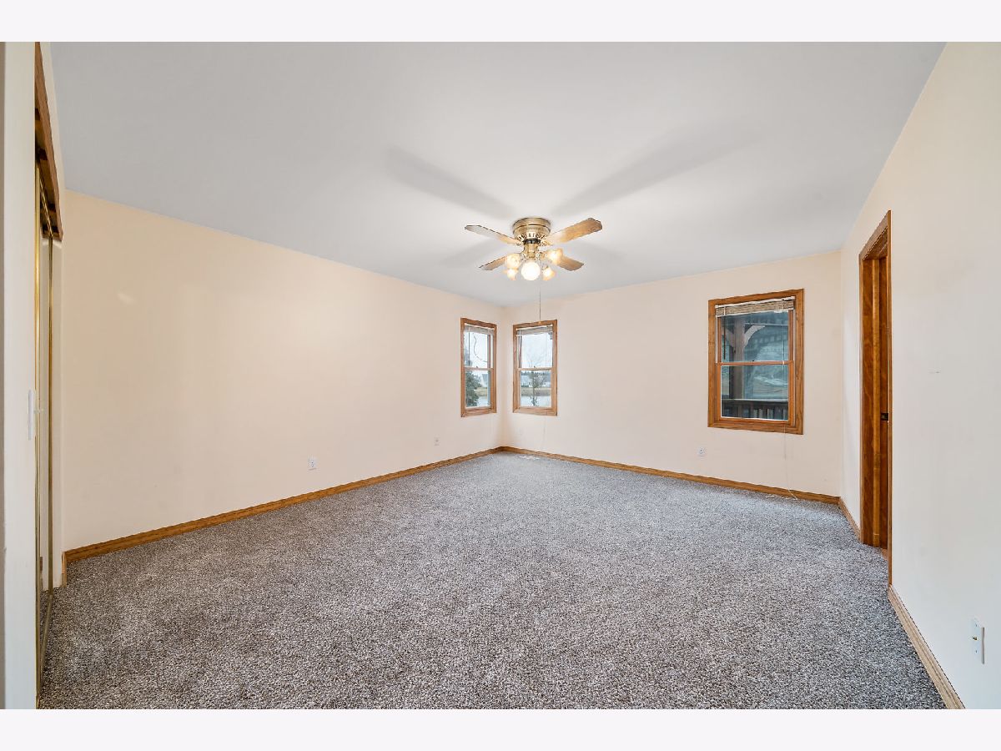




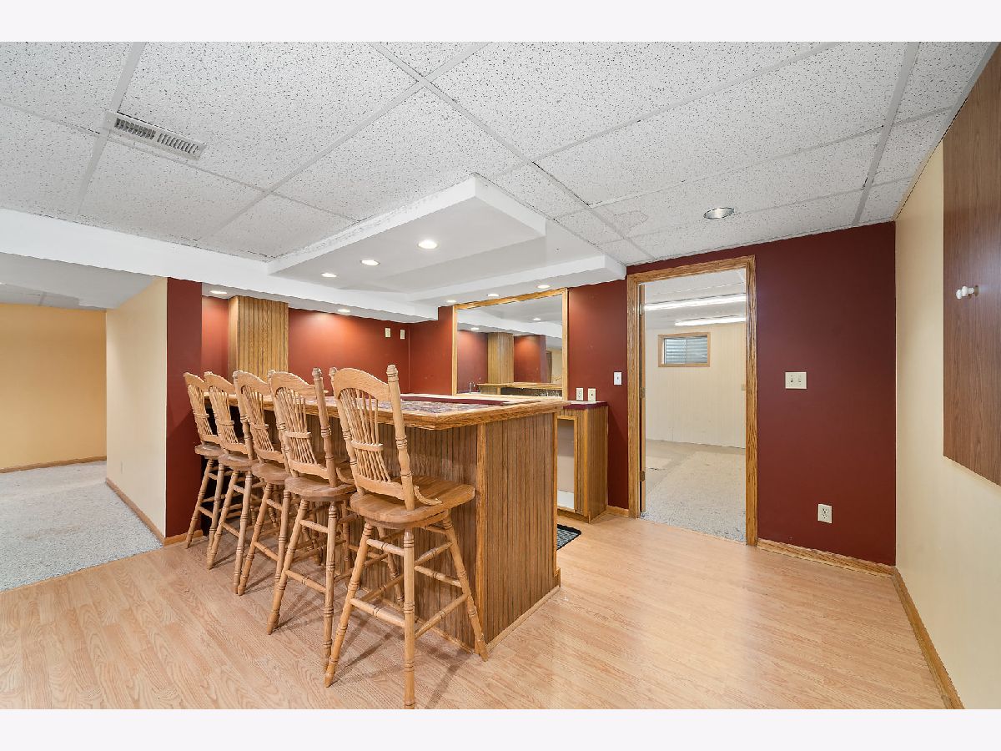









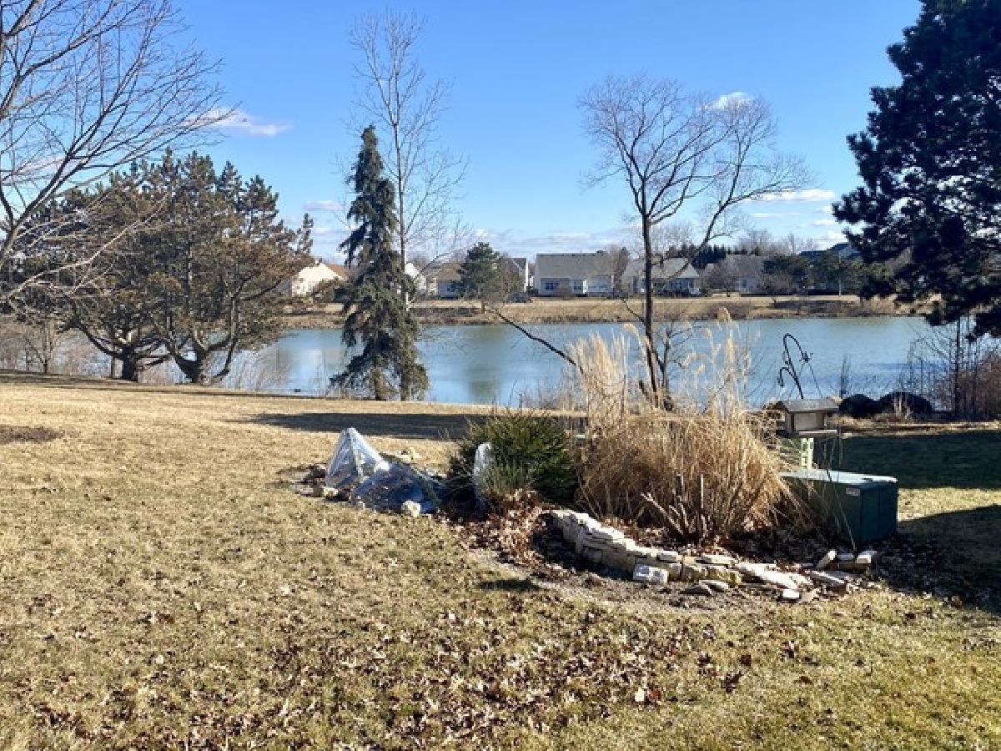
Room Specifics
Total Bedrooms: 4
Bedrooms Above Ground: 3
Bedrooms Below Ground: 1
Dimensions: —
Floor Type: Carpet
Dimensions: —
Floor Type: Carpet
Dimensions: —
Floor Type: Carpet
Full Bathrooms: 3
Bathroom Amenities: —
Bathroom in Basement: 1
Rooms: Storage
Basement Description: Partially Finished
Other Specifics
| 2 | |
| Concrete Perimeter | |
| Asphalt | |
| Deck | |
| Pond(s),Water View,Mature Trees | |
| 70X200 | |
| — | |
| Full | |
| Bar-Wet, Solar Tubes/Light Tubes | |
| — | |
| Not in DB | |
| Park, Lake, Curbs, Sidewalks, Street Lights, Street Paved | |
| — | |
| — | |
| Gas Log, Gas Starter |
Tax History
| Year | Property Taxes |
|---|---|
| 2020 | $6,355 |
Contact Agent
Nearby Similar Homes
Nearby Sold Comparables
Contact Agent
Listing Provided By
Keller Williams Inspire - Geneva


