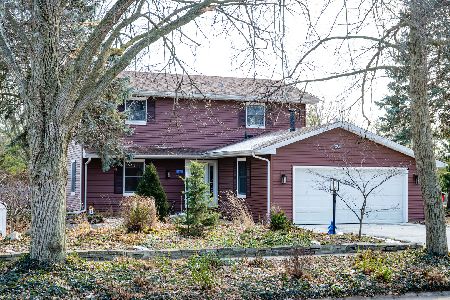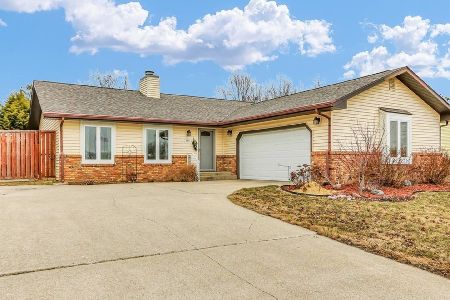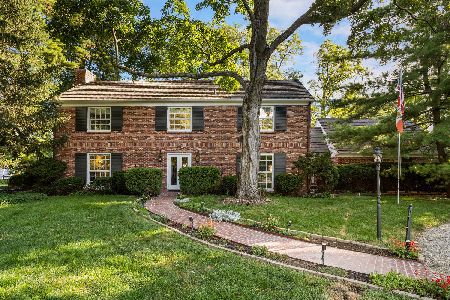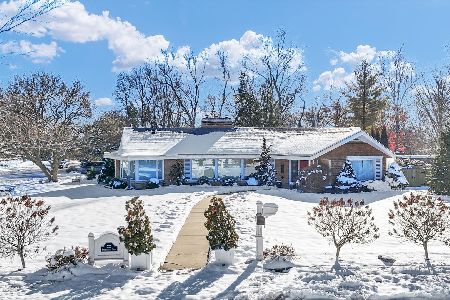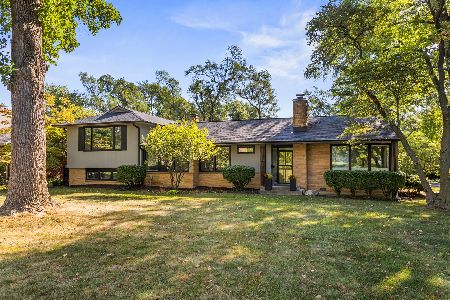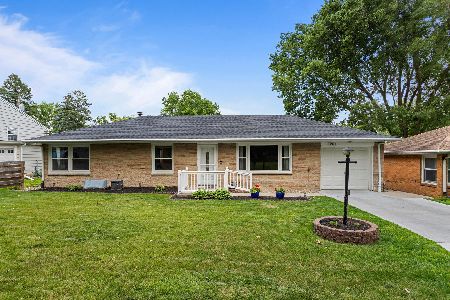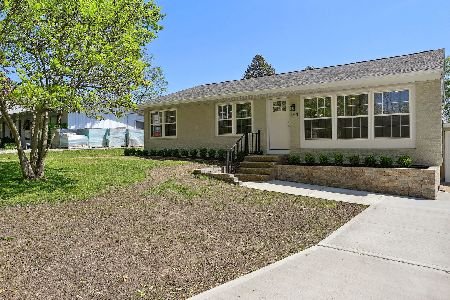1718 Park Haven Drive, Champaign, Illinois 61820
$147,500
|
Sold
|
|
| Status: | Closed |
| Sqft: | 1,150 |
| Cost/Sqft: | $130 |
| Beds: | 3 |
| Baths: | 2 |
| Year Built: | 1956 |
| Property Taxes: | $2,803 |
| Days On Market: | 2852 |
| Lot Size: | 0,15 |
Description
Welcome to your new home! This property would make for a great family starter home featuring many amenities. With a complete landscaping remodel including a new fence and it's brick exterior, this home has tons of curb appeal. You'll enter the home and find a large picture window and hardwood floors throughout. The updated kitchen was completely remodeled in 2017 with new cabinets, new tile floor, and new granite counter tops. The attached breakfast area provides a great place to eat as a family. This home has 3 spacious bedrooms with single closets. With two nearby full bathrooms your family will have all the space you need. This home also features a full finished basement with a wet bar allowing for tons of extra storage and rec space. As an added bonus, the roof, furnace, AC, AND hot water heater are all under 8 years old! Call us today!
Property Specifics
| Single Family | |
| — | |
| Ranch | |
| 1956 | |
| Full | |
| — | |
| No | |
| 0.15 |
| Champaign | |
| Park Haven | |
| 0 / Not Applicable | |
| None | |
| Public | |
| Public Sewer | |
| 09947163 | |
| 452024131006 |
Nearby Schools
| NAME: | DISTRICT: | DISTANCE: | |
|---|---|---|---|
|
Grade School
Champaign Elementary School |
4 | — | |
|
Middle School
Champaign Junior/middle Call Uni |
4 | Not in DB | |
|
High School
Central High School |
4 | Not in DB | |
Property History
| DATE: | EVENT: | PRICE: | SOURCE: |
|---|---|---|---|
| 29 Apr, 2010 | Sold | $139,900 | MRED MLS |
| 8 Mar, 2010 | Under contract | $142,900 | MRED MLS |
| 4 Mar, 2010 | Listed for sale | $0 | MRED MLS |
| 16 Jul, 2018 | Sold | $147,500 | MRED MLS |
| 4 Jun, 2018 | Under contract | $149,900 | MRED MLS |
| — | Last price change | $157,000 | MRED MLS |
| 11 May, 2018 | Listed for sale | $157,000 | MRED MLS |
Room Specifics
Total Bedrooms: 3
Bedrooms Above Ground: 3
Bedrooms Below Ground: 0
Dimensions: —
Floor Type: Hardwood
Dimensions: —
Floor Type: Wood Laminate
Full Bathrooms: 2
Bathroom Amenities: —
Bathroom in Basement: 0
Rooms: Recreation Room,Breakfast Room
Basement Description: Finished
Other Specifics
| 1 | |
| — | |
| — | |
| Patio | |
| Fenced Yard | |
| 65X100 | |
| — | |
| None | |
| — | |
| — | |
| Not in DB | |
| — | |
| — | |
| — | |
| — |
Tax History
| Year | Property Taxes |
|---|---|
| 2010 | $2,740 |
| 2018 | $2,803 |
Contact Agent
Nearby Similar Homes
Contact Agent
Listing Provided By
KELLER WILLIAMS-TREC

