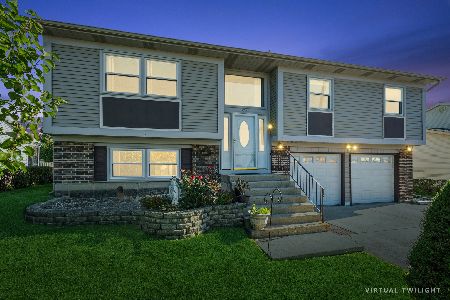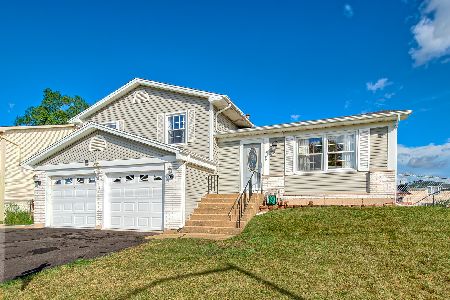1718 Schubert Court, Glendale Heights, Illinois 60139
$232,500
|
Sold
|
|
| Status: | Closed |
| Sqft: | 1,800 |
| Cost/Sqft: | $136 |
| Beds: | 3 |
| Baths: | 2 |
| Year Built: | 1978 |
| Property Taxes: | $6,368 |
| Days On Market: | 3802 |
| Lot Size: | 0,17 |
Description
Gorgeous Split level Home with sub basement in a cul de sac location with a Concrete driveway & a Fenced back Yard! This HOME has SOOOO many Newer features just for you! I Put list of Newer in additional info. Amazing Kitchen EVERYTHING Granite countertops, Sink, Faucet, All SS Appliances, Upper & lower Cabinet lighting! Fabulous updated bathroom vanities! Flat screen TV on kitchen wall STAYS so you can watch? HGTV? Cooking shows? Sports? FOOTBALL! NEWER Windows and Both sliding glass doors (Upstairs and down) have blinds inside! Freshly painted deck looks Brand New! Leading to a concrete patio. PLUS A LARGE SUB BASEMENT for Storage! A Great house for entertaining!! BEST PART EVER - Seller giving Buyer $5000.00 credit for flooring of your choice, some people don't Like Carpet, some love dark Hardwood, etc. we thought it best for YOU to DECIDE what you LOVE MOST!! Buyer may also use part of the $5000.00 to purchase a Home Warranty! Some buyers like this? We want HAPPY BUYERS! :) Go SEE!
Property Specifics
| Single Family | |
| — | |
| — | |
| 1978 | |
| Walkout | |
| — | |
| No | |
| 0.17 |
| Du Page | |
| — | |
| 0 / Not Applicable | |
| None | |
| Public | |
| Public Sewer | |
| 09019192 | |
| 0228402037 |
Nearby Schools
| NAME: | DISTRICT: | DISTANCE: | |
|---|---|---|---|
|
Grade School
Pheasant Ridge Primary School |
16 | — | |
|
Middle School
Glenside Middle School |
16 | Not in DB | |
|
High School
Glenbard North High School |
87 | Not in DB | |
Property History
| DATE: | EVENT: | PRICE: | SOURCE: |
|---|---|---|---|
| 9 Nov, 2015 | Sold | $232,500 | MRED MLS |
| 11 Sep, 2015 | Under contract | $245,000 | MRED MLS |
| — | Last price change | $250,000 | MRED MLS |
| 22 Aug, 2015 | Listed for sale | $250,000 | MRED MLS |
Room Specifics
Total Bedrooms: 3
Bedrooms Above Ground: 3
Bedrooms Below Ground: 0
Dimensions: —
Floor Type: Carpet
Dimensions: —
Floor Type: Carpet
Full Bathrooms: 2
Bathroom Amenities: —
Bathroom in Basement: 1
Rooms: Utility Room-Lower Level
Basement Description: Finished,Sub-Basement
Other Specifics
| 2 | |
| Concrete Perimeter | |
| Concrete | |
| Deck, Patio | |
| Cul-De-Sac,Fenced Yard | |
| 7208 SQ. FT | |
| — | |
| None | |
| — | |
| Range, Microwave, Dishwasher, High End Refrigerator, Washer, Dryer, Stainless Steel Appliance(s) | |
| Not in DB | |
| Sidewalks, Street Lights, Street Paved | |
| — | |
| — | |
| — |
Tax History
| Year | Property Taxes |
|---|---|
| 2015 | $6,368 |
Contact Agent
Nearby Similar Homes
Nearby Sold Comparables
Contact Agent
Listing Provided By
Berkshire Hathaway HomeServices Starck Real Estate











