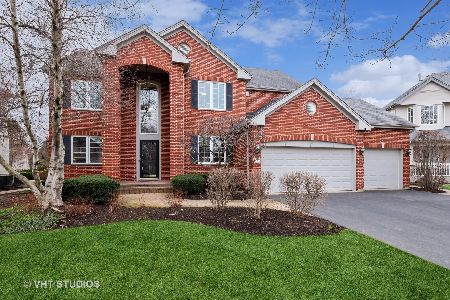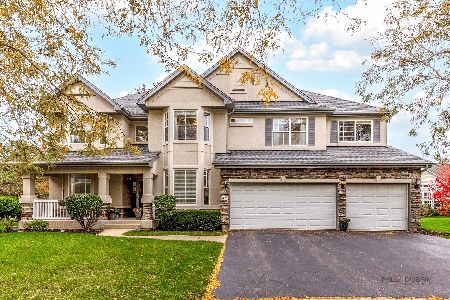1718 Shoal Creek Terrace, Vernon Hills, Illinois 60061
$602,500
|
Sold
|
|
| Status: | Closed |
| Sqft: | 3,498 |
| Cost/Sqft: | $179 |
| Beds: | 4 |
| Baths: | 5 |
| Year Built: | 1998 |
| Property Taxes: | $17,732 |
| Days On Market: | 3157 |
| Lot Size: | 0,24 |
Description
Enjoy this stunning brick home w/ a fantastic cul-de-sac location! 2-story foyer leads to den w/ french doors & formal living/dining rooms. Beautiful upgraded kitchen with 7" island, large pantry closet, planning desk, hardwood floors & granite counters. Kitchen is open to family room with the fireplace serving as the focal point. Dual staircases lead to 4 spacious bedrooms - with a Princess Suite in bedroom 4! Master suite offers a sitting area, 2 walk-in closets & private bathroom w/ a soaking tub, separate shower & dual vanities. The amazing finished basement features a large rec area, wet bar/kitchenette, a double-sided fireplace, billiard rm, media room (equipment stays!), 5th bedroom and a full bathroom! Wow! Many closets were added when home was built. Also included: built-in speakers, central vac & a convenient laundry chute and an irrigation system! Newer furnace & A/C! Rare private, tree-lined yard in Gregg's Landing w/ large brick paver patio! A true beauty!
Property Specifics
| Single Family | |
| — | |
| — | |
| 1998 | |
| Full | |
| — | |
| No | |
| 0.24 |
| Lake | |
| Saint Andrews | |
| 320 / Annual | |
| Insurance | |
| Lake Michigan | |
| Public Sewer | |
| 09645777 | |
| 11293130190000 |
Nearby Schools
| NAME: | DISTRICT: | DISTANCE: | |
|---|---|---|---|
|
Grade School
Hawthorn Elementary School (nor |
73 | — | |
|
Middle School
Hawthorn Middle School North |
73 | Not in DB | |
|
High School
Vernon Hills High School |
128 | Not in DB | |
Property History
| DATE: | EVENT: | PRICE: | SOURCE: |
|---|---|---|---|
| 29 Sep, 2017 | Sold | $602,500 | MRED MLS |
| 30 Jun, 2017 | Under contract | $624,700 | MRED MLS |
| 2 Jun, 2017 | Listed for sale | $624,700 | MRED MLS |
| 23 Feb, 2024 | Sold | $845,000 | MRED MLS |
| 14 Jan, 2024 | Under contract | $845,000 | MRED MLS |
| 8 Jan, 2024 | Listed for sale | $845,000 | MRED MLS |
Room Specifics
Total Bedrooms: 5
Bedrooms Above Ground: 4
Bedrooms Below Ground: 1
Dimensions: —
Floor Type: Carpet
Dimensions: —
Floor Type: Carpet
Dimensions: —
Floor Type: Carpet
Dimensions: —
Floor Type: —
Full Bathrooms: 5
Bathroom Amenities: Separate Shower,Double Sink,Soaking Tub
Bathroom in Basement: 1
Rooms: Den,Recreation Room,Game Room,Media Room,Bedroom 5
Basement Description: Finished
Other Specifics
| 3 | |
| — | |
| — | |
| Patio | |
| Cul-De-Sac | |
| 37 X 38 X 146 X 75 X 132 | |
| — | |
| Full | |
| Vaulted/Cathedral Ceilings, Bar-Wet, Hardwood Floors, First Floor Laundry, First Floor Full Bath | |
| — | |
| Not in DB | |
| Sidewalks, Street Lights, Street Paved | |
| — | |
| — | |
| Electric |
Tax History
| Year | Property Taxes |
|---|---|
| 2017 | $17,732 |
| 2024 | $18,722 |
Contact Agent
Nearby Similar Homes
Nearby Sold Comparables
Contact Agent
Listing Provided By
Kreuser & Seiler LTD






