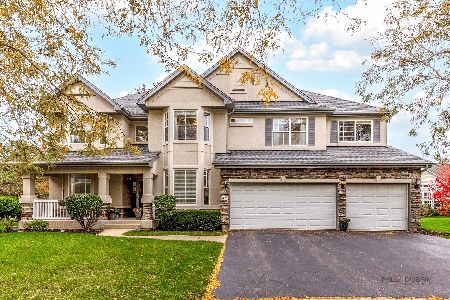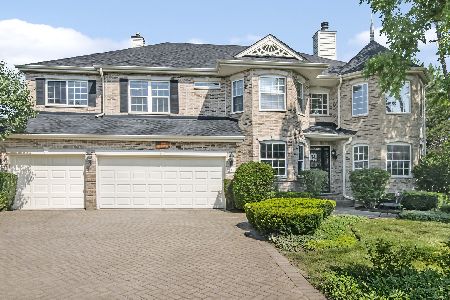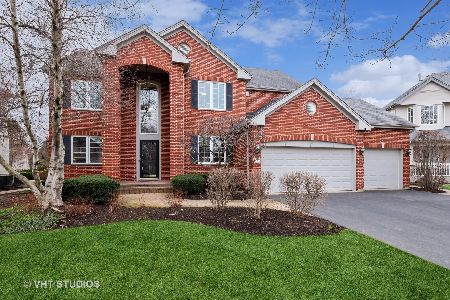1734 Shoal Creek Terrace, Vernon Hills, Illinois 60061
$480,000
|
Sold
|
|
| Status: | Closed |
| Sqft: | 3,000 |
| Cost/Sqft: | $167 |
| Beds: | 4 |
| Baths: | 3 |
| Year Built: | 2000 |
| Property Taxes: | $15,813 |
| Days On Market: | 3696 |
| Lot Size: | 0,33 |
Description
***$5,000 Buyer bonus for accepted contract before 12/31/2015*** Stunning home nestled on large, interior cul de sac lot! Open floor plan featuring formal living and dining rooms, upgraded granite/ travertine island kitchen/two sided fplc, two story vaulted family room/two sided fplc, first flr master suite/ultra bath, family sized brs, loft area, great fin bsmt/wet bar and media set up. Custom millwork, hardwood flrs plus numerous upgrades. Award winning Vernon Hills schools! Quick close possible. Fantastic opportunity!
Property Specifics
| Single Family | |
| — | |
| — | |
| 2000 | |
| Full | |
| — | |
| No | |
| 0.33 |
| Lake | |
| Greggs Landing | |
| 320 / Annual | |
| None | |
| Lake Michigan | |
| Sewer-Storm | |
| 09101009 | |
| 11293130170000 |
Nearby Schools
| NAME: | DISTRICT: | DISTANCE: | |
|---|---|---|---|
|
Grade School
Hawthorn Elementary School (sout |
73 | — | |
|
Middle School
Hawthorn Middle School North |
73 | Not in DB | |
|
High School
Vernon Hills High School |
128 | Not in DB | |
Property History
| DATE: | EVENT: | PRICE: | SOURCE: |
|---|---|---|---|
| 30 Apr, 2008 | Sold | $555,000 | MRED MLS |
| 21 Mar, 2008 | Under contract | $590,000 | MRED MLS |
| — | Last price change | $600,000 | MRED MLS |
| 27 Sep, 2007 | Listed for sale | $715,000 | MRED MLS |
| 28 Jan, 2016 | Sold | $480,000 | MRED MLS |
| 17 Dec, 2015 | Under contract | $499,900 | MRED MLS |
| 11 Dec, 2015 | Listed for sale | $499,900 | MRED MLS |
Room Specifics
Total Bedrooms: 4
Bedrooms Above Ground: 4
Bedrooms Below Ground: 0
Dimensions: —
Floor Type: Carpet
Dimensions: —
Floor Type: Carpet
Dimensions: —
Floor Type: Carpet
Full Bathrooms: 3
Bathroom Amenities: Separate Shower,Double Sink,Garden Tub
Bathroom in Basement: 0
Rooms: Eating Area,Loft,Recreation Room,Utility Room-1st Floor
Basement Description: Finished,Bathroom Rough-In
Other Specifics
| 3 | |
| Concrete Perimeter | |
| Asphalt | |
| Patio | |
| Cul-De-Sac,Landscaped | |
| 122X48X176X145X25 | |
| Unfinished | |
| Full | |
| Vaulted/Cathedral Ceilings, Bar-Wet, Hardwood Floors, First Floor Bedroom, First Floor Laundry | |
| Range, Microwave, Dishwasher, Disposal | |
| Not in DB | |
| Sidewalks, Street Lights, Street Paved | |
| — | |
| — | |
| Double Sided, Gas Log, Gas Starter |
Tax History
| Year | Property Taxes |
|---|---|
| 2008 | $13,165 |
| 2016 | $15,813 |
Contact Agent
Nearby Similar Homes
Nearby Sold Comparables
Contact Agent
Listing Provided By
Coldwell Banker Residential Brokerage







