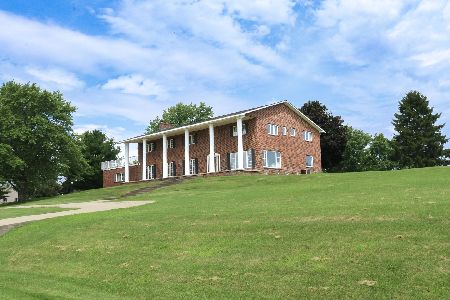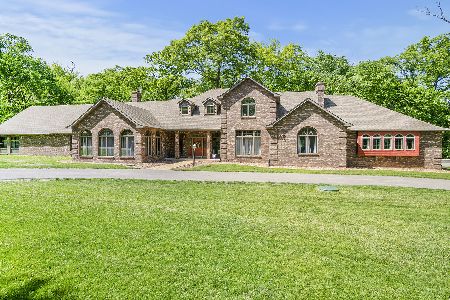17185 Timber Drive, Sterling, Illinois 61081
$325,000
|
Sold
|
|
| Status: | Closed |
| Sqft: | 3,253 |
| Cost/Sqft: | $108 |
| Beds: | 3 |
| Baths: | 4 |
| Year Built: | 1979 |
| Property Taxes: | $7,314 |
| Days On Market: | 1506 |
| Lot Size: | 0,00 |
Description
3 acre paradise! Very rare opportunity! Spacious custom built all brick ranch home in popular Hickory Hills subdivision. New roof 2020. 7x12 foyer. Updated kitchen has large center island, solid surface counter tops, built in range, oven, microwave, dishwasher, 2nd convection oven, and trash compactor. Newer top of line stainless steel appliances and cupboard pantry. Main floor laundry room. Family room has brick fireplace and custom built in bookcase. Six panel doors and solid wood trim throughout. Living room has stone wood burning fireplace. Master bedroom has 5x9 private screen porch, two walk in closets, spacious private bath with garden tub, double sink and tiled shower. Full, finished walk out basement has 2nd family room, game room, office, wet bar, and full bath. Stone fireplace, built in library in basement family room. Relax and enjoy outdoor 15x43 patio, 27x36 deck. Additional detached 1 car garage with heated workshop. Circle driveway. Great wooded park like setting.
Property Specifics
| Single Family | |
| — | |
| Ranch | |
| 1979 | |
| Full,Walkout | |
| — | |
| No | |
| — |
| Whiteside | |
| — | |
| 120 / Annual | |
| Snow Removal | |
| Private Well | |
| Septic-Private | |
| 11274058 | |
| 11064780010000 |
Property History
| DATE: | EVENT: | PRICE: | SOURCE: |
|---|---|---|---|
| 18 Feb, 2022 | Sold | $325,000 | MRED MLS |
| 12 Jan, 2022 | Under contract | $349,900 | MRED MLS |
| — | Last price change | $375,000 | MRED MLS |
| 18 Nov, 2021 | Listed for sale | $375,000 | MRED MLS |
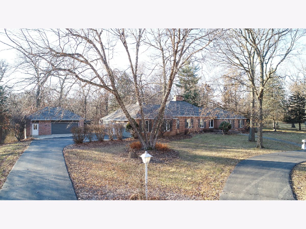
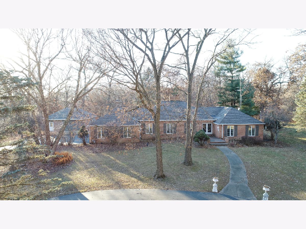
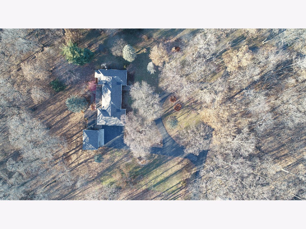
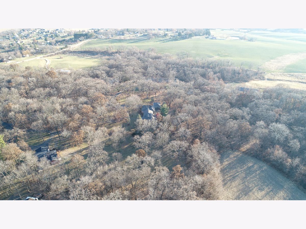
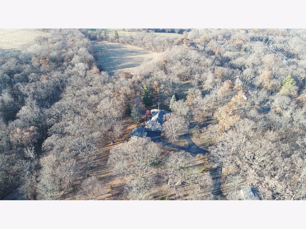
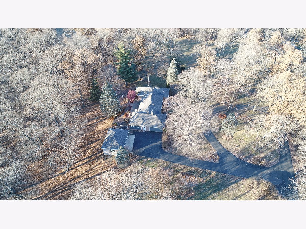
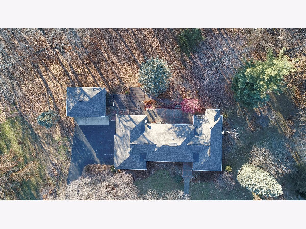
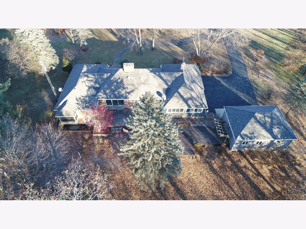
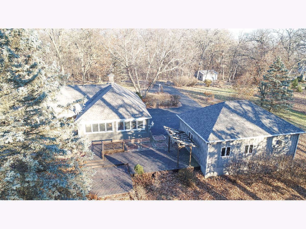


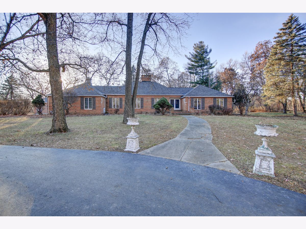
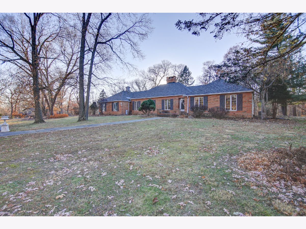
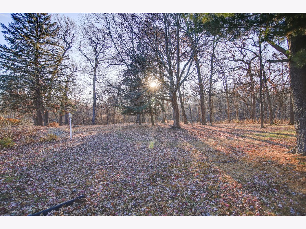
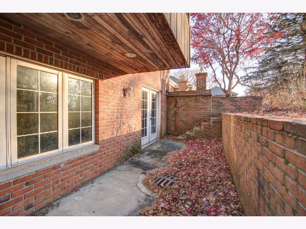
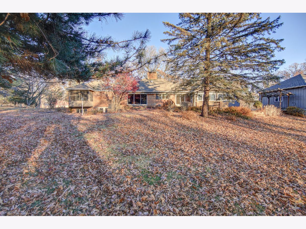

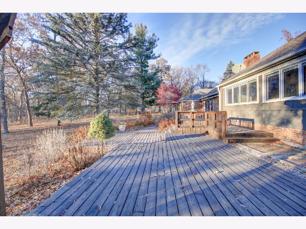

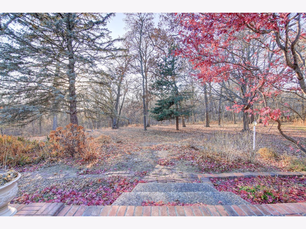
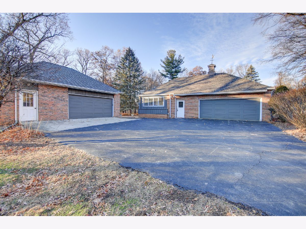
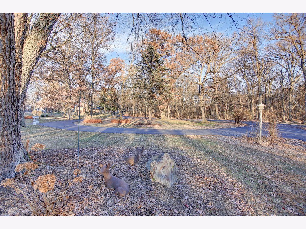
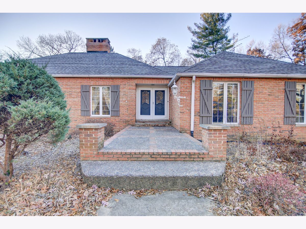
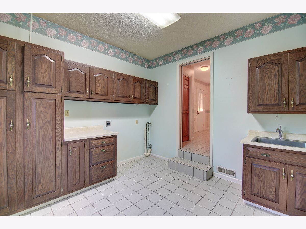
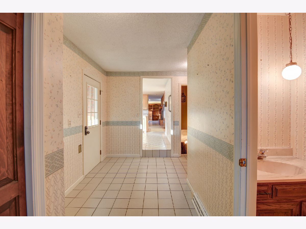
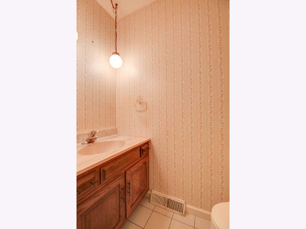
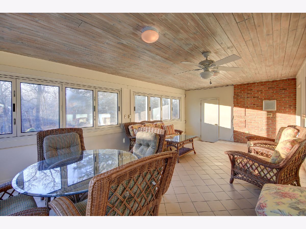
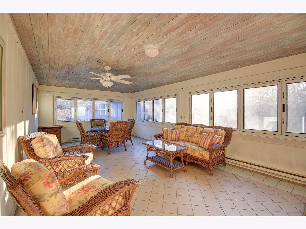
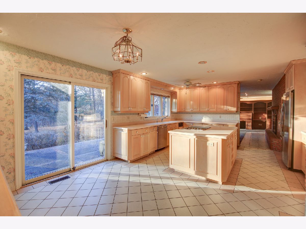
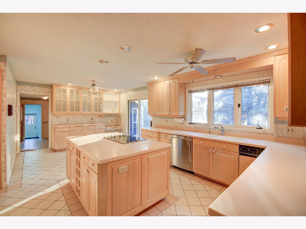

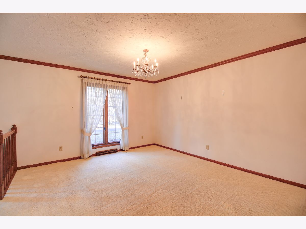
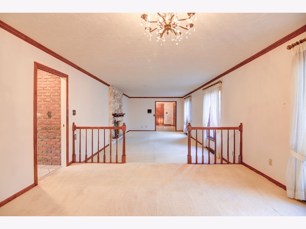
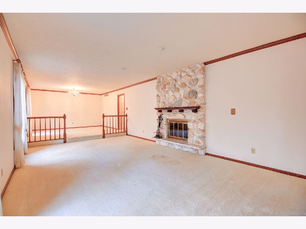
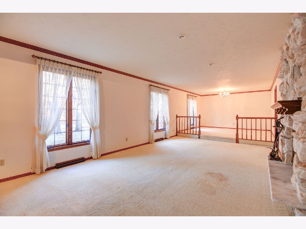
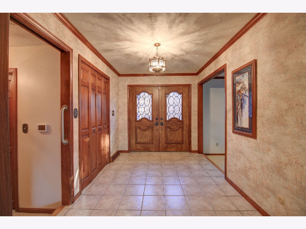
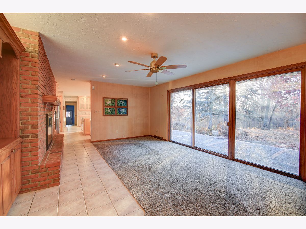
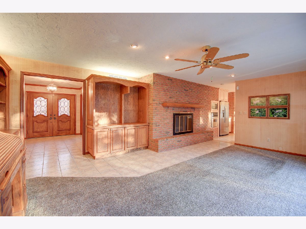
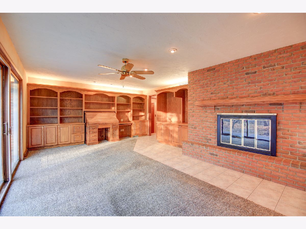
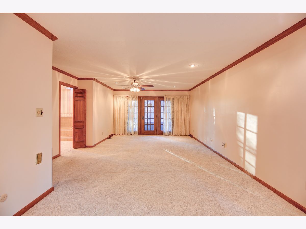
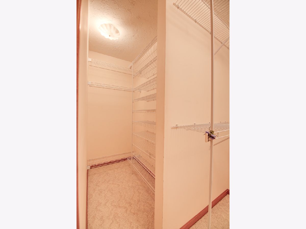

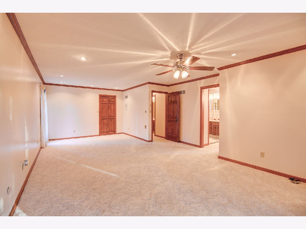
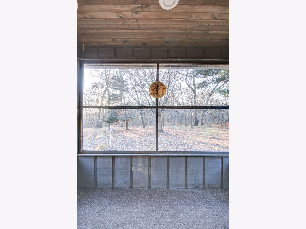
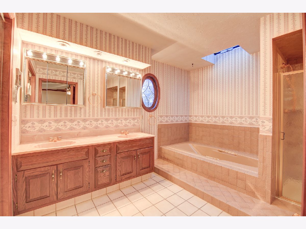
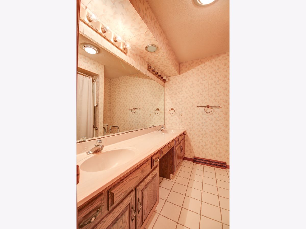
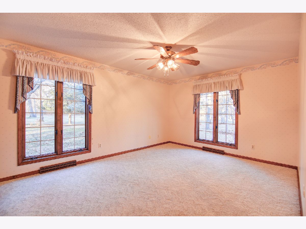

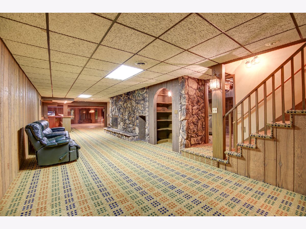
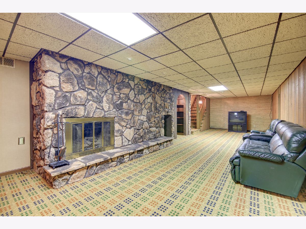
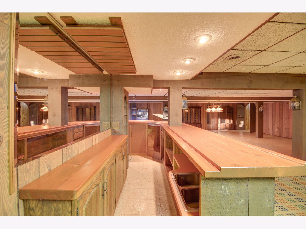
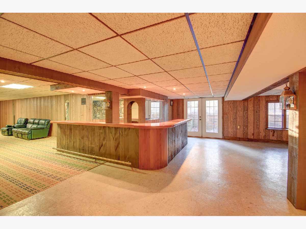

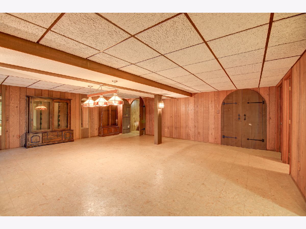

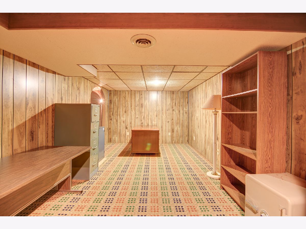


Room Specifics
Total Bedrooms: 3
Bedrooms Above Ground: 3
Bedrooms Below Ground: 0
Dimensions: —
Floor Type: Carpet
Dimensions: —
Floor Type: Carpet
Full Bathrooms: 4
Bathroom Amenities: —
Bathroom in Basement: 1
Rooms: Office,Recreation Room,Game Room,Foyer,Sun Room
Basement Description: Finished
Other Specifics
| 3 | |
| Concrete Perimeter | |
| Asphalt | |
| Deck, Patio | |
| Wooded | |
| 359X370X381X377 | |
| — | |
| Full | |
| Bar-Wet, First Floor Laundry, Built-in Features, Walk-In Closet(s) | |
| Range, Microwave, Dishwasher, Trash Compactor, Stainless Steel Appliance(s) | |
| Not in DB | |
| — | |
| — | |
| — | |
| — |
Tax History
| Year | Property Taxes |
|---|---|
| 2022 | $7,314 |
Contact Agent
Nearby Sold Comparables
Contact Agent
Listing Provided By
Re/Max Sauk Valley

