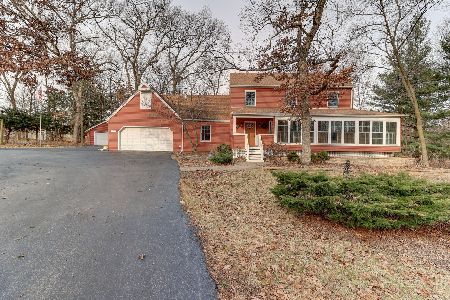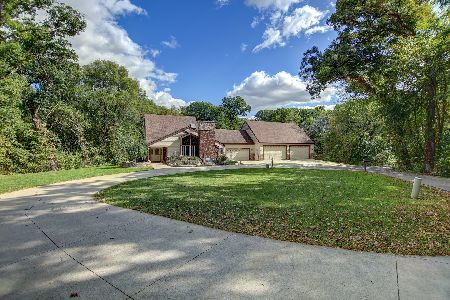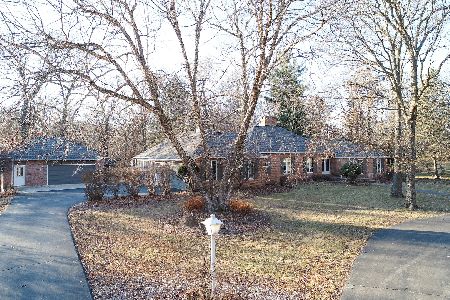17401 Timber Drive, Sterling, Illinois 61081
$192,500
|
Sold
|
|
| Status: | Closed |
| Sqft: | 3,326 |
| Cost/Sqft: | $80 |
| Beds: | 4 |
| Baths: | 4 |
| Year Built: | 1964 |
| Property Taxes: | $7,060 |
| Days On Market: | 2801 |
| Lot Size: | 3,00 |
Description
Extremely well built home in Hickory Hills Subdivision. There are granite tile floors, oak hardwood floors, marble floors, and a marble fireplace. The kitchen features oak cabinets, corian countertop,and appliances. The master suite includes a dressing area with walk in closets and the master bedroom has two walls of windows allowing natural light in. The master bath includes a marble jetted tub, separate shower, and double sinks. The 4 season room with bi-fold doors and screens expands the living space outdoors. The walk out basement with an additional 1,555 square feet could also be used as in in-law suite.
Property Specifics
| Single Family | |
| — | |
| — | |
| 1964 | |
| Walkout | |
| — | |
| No | |
| 3 |
| Whiteside | |
| — | |
| 0 / Not Applicable | |
| None | |
| Private Well | |
| Septic-Private | |
| 09937142 | |
| 11064760010000 |
Property History
| DATE: | EVENT: | PRICE: | SOURCE: |
|---|---|---|---|
| 16 Nov, 2018 | Sold | $192,500 | MRED MLS |
| 17 Sep, 2018 | Under contract | $265,000 | MRED MLS |
| — | Last price change | $299,900 | MRED MLS |
| 3 May, 2018 | Listed for sale | $299,900 | MRED MLS |
Room Specifics
Total Bedrooms: 4
Bedrooms Above Ground: 4
Bedrooms Below Ground: 0
Dimensions: —
Floor Type: —
Dimensions: —
Floor Type: —
Dimensions: —
Floor Type: —
Full Bathrooms: 4
Bathroom Amenities: —
Bathroom in Basement: 1
Rooms: Den,Office,Game Room,Kitchen,Heated Sun Room,Bonus Room
Basement Description: Finished
Other Specifics
| 3 | |
| — | |
| Concrete | |
| Patio | |
| Irregular Lot,Wooded | |
| 273X152X177X465X314 | |
| — | |
| Full | |
| Skylight(s), Hardwood Floors | |
| Double Oven, Dishwasher, Refrigerator, Disposal | |
| Not in DB | |
| — | |
| — | |
| — | |
| Double Sided, Wood Burning |
Tax History
| Year | Property Taxes |
|---|---|
| 2018 | $7,060 |
Contact Agent
Nearby Similar Homes
Nearby Sold Comparables
Contact Agent
Listing Provided By
Re/Max Sauk Valley






