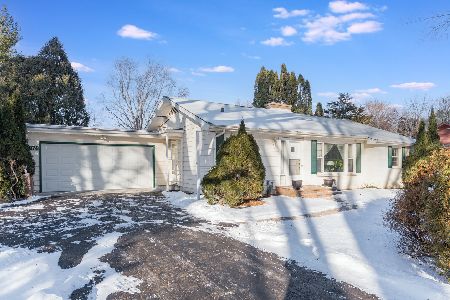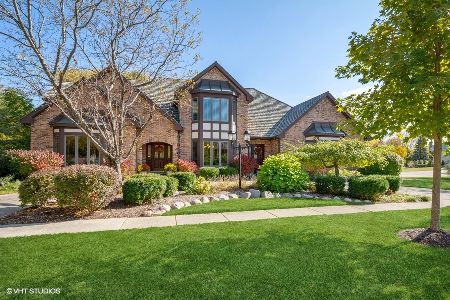1719 Mulberry Drive, Libertyville, Illinois 60048
$777,500
|
Sold
|
|
| Status: | Closed |
| Sqft: | 4,150 |
| Cost/Sqft: | $205 |
| Beds: | 4 |
| Baths: | 4 |
| Year Built: | 1992 |
| Property Taxes: | $18,951 |
| Days On Market: | 5156 |
| Lot Size: | 0,39 |
Description
Former Orren Pickell model home will impress & delight. Award winning Architecture & Landscaping. Double door front porch entry.Stunning circular staircase with exposed round wall-backdrop for dramatic Family Room with Brick Fireplace. Boxed beamed Library. Octagon Breakfast Room.Extensive stone & granite updates Kitchen, Baths & Laundry. Relaxing Master Retreat with Sitting Room.Full Finished Basement w/3 Rec Areas.
Property Specifics
| Single Family | |
| — | |
| Traditional | |
| 1992 | |
| Full | |
| ORREN PICKELL MODEL HOME | |
| No | |
| 0.39 |
| Lake | |
| Wineberry | |
| 250 / Annual | |
| Insurance,Other | |
| Public | |
| Public Sewer | |
| 07970496 | |
| 11083110010000 |
Nearby Schools
| NAME: | DISTRICT: | DISTANCE: | |
|---|---|---|---|
|
Grade School
Butterfield School |
70 | — | |
|
Middle School
Highland Middle School |
70 | Not in DB | |
|
High School
Libertyville High School |
128 | Not in DB | |
Property History
| DATE: | EVENT: | PRICE: | SOURCE: |
|---|---|---|---|
| 14 Jun, 2012 | Sold | $777,500 | MRED MLS |
| 14 Mar, 2012 | Under contract | $849,900 | MRED MLS |
| — | Last price change | $890,000 | MRED MLS |
| 6 Jan, 2012 | Listed for sale | $890,000 | MRED MLS |
Room Specifics
Total Bedrooms: 4
Bedrooms Above Ground: 4
Bedrooms Below Ground: 0
Dimensions: —
Floor Type: Carpet
Dimensions: —
Floor Type: Carpet
Dimensions: —
Floor Type: Carpet
Full Bathrooms: 4
Bathroom Amenities: Whirlpool,Separate Shower,Double Sink
Bathroom in Basement: 0
Rooms: Eating Area,Library,Media Room,Play Room,Recreation Room,Sitting Room
Basement Description: Finished
Other Specifics
| 3 | |
| Concrete Perimeter | |
| Concrete | |
| Porch, Stamped Concrete Patio | |
| Corner Lot,Landscaped,Wooded | |
| 140X126X116X38X96 | |
| Unfinished | |
| Full | |
| Vaulted/Cathedral Ceilings, Bar-Wet, Hardwood Floors, First Floor Laundry | |
| Double Oven, Range, Microwave, Dishwasher, Refrigerator, Washer, Dryer, Disposal, Trash Compactor, Stainless Steel Appliance(s) | |
| Not in DB | |
| Tennis Courts, Sidewalks, Street Lights, Street Paved | |
| — | |
| — | |
| Gas Log, Gas Starter |
Tax History
| Year | Property Taxes |
|---|---|
| 2012 | $18,951 |
Contact Agent
Nearby Sold Comparables
Contact Agent
Listing Provided By
Kreuser & Seiler LTD





