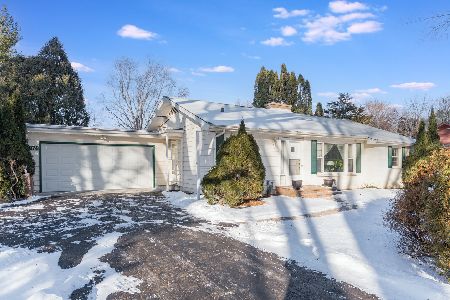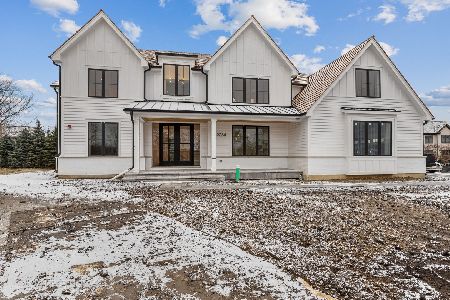1725 Elderberry Drive, Libertyville, Illinois 60048
$1,190,000
|
Sold
|
|
| Status: | Closed |
| Sqft: | 4,216 |
| Cost/Sqft: | $308 |
| Beds: | 3 |
| Baths: | 5 |
| Year Built: | 2011 |
| Property Taxes: | $23,135 |
| Days On Market: | 2920 |
| Lot Size: | 0,37 |
Description
Gorgeous newer construction by Landmark Signature Homes. Exquisite finishes throughout, including hand-scraped walnut floors, coffered ceilings, 7-1/4" crown molding and 4'1/4" window casing. The kitchen features Artisan Furniture custom cabinetry, marble counter tops, two large islands, Subzero refrigerator, Wolf range and large eating area. A separate office is conveniently located off the living space. The Master suite offers fireplace, luxurious bath and dressing room. This home also features a custom walnut staircase with iron balusters, second floor laundry and offers Rocky Mountain hardware throughout. Finished basement with bar, recreation room, exercise room, two bedrooms and full bath. Beautiful bluestone patio, built-in Wolf grill and beautiful landscaping make this backyard a peaceful retreat! Offering a timeless elegance and designed for today's buyer with an open floor plan, this is the perfect place to call home.
Property Specifics
| Single Family | |
| — | |
| Traditional | |
| 2011 | |
| Full | |
| — | |
| No | |
| 0.37 |
| Lake | |
| Wineberry | |
| 250 / Annual | |
| None | |
| Public | |
| Public Sewer, Sewer-Storm | |
| 09861113 | |
| 11083100070000 |
Nearby Schools
| NAME: | DISTRICT: | DISTANCE: | |
|---|---|---|---|
|
Grade School
Butterfield School |
70 | — | |
|
Middle School
Highland Middle School |
70 | Not in DB | |
|
High School
Libertyville High School |
128 | Not in DB | |
Property History
| DATE: | EVENT: | PRICE: | SOURCE: |
|---|---|---|---|
| 10 Sep, 2018 | Sold | $1,190,000 | MRED MLS |
| 28 Aug, 2018 | Under contract | $1,299,900 | MRED MLS |
| — | Last price change | $1,350,000 | MRED MLS |
| 19 Feb, 2018 | Listed for sale | $1,420,000 | MRED MLS |
Room Specifics
Total Bedrooms: 5
Bedrooms Above Ground: 3
Bedrooms Below Ground: 2
Dimensions: —
Floor Type: Hardwood
Dimensions: —
Floor Type: Hardwood
Dimensions: —
Floor Type: Hardwood
Dimensions: —
Floor Type: —
Full Bathrooms: 5
Bathroom Amenities: Steam Shower,Double Sink,Garden Tub,Full Body Spray Shower
Bathroom in Basement: 1
Rooms: Library,Foyer,Mud Room,Walk In Closet,Recreation Room,Exercise Room,Bedroom 5
Basement Description: Finished
Other Specifics
| 4 | |
| Concrete Perimeter | |
| Brick | |
| — | |
| Landscaped | |
| 116.16X157.7X88.66X150.0 | |
| — | |
| Full | |
| Bar-Wet, Hardwood Floors, Second Floor Laundry | |
| Range, Dishwasher, High End Refrigerator, Washer, Dryer, Disposal, Range Hood | |
| Not in DB | |
| Sidewalks, Street Lights, Street Paved | |
| — | |
| — | |
| Wood Burning, Gas Log, Gas Starter |
Tax History
| Year | Property Taxes |
|---|---|
| 2018 | $23,135 |
Contact Agent
Nearby Sold Comparables
Contact Agent
Listing Provided By
@properties





