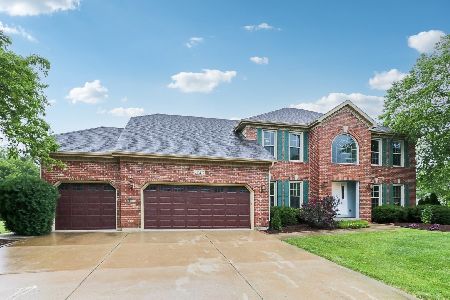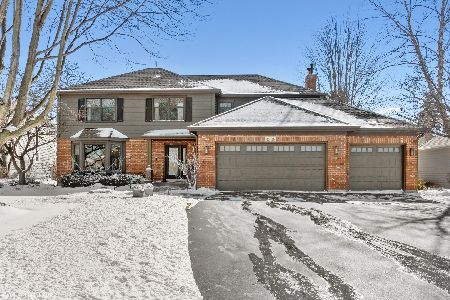1719 Princess Circle, Naperville, Illinois 60564
$513,500
|
Sold
|
|
| Status: | Closed |
| Sqft: | 3,000 |
| Cost/Sqft: | $178 |
| Beds: | 4 |
| Baths: | 4 |
| Year Built: | 1998 |
| Property Taxes: | $12,409 |
| Days On Market: | 2881 |
| Lot Size: | 0,75 |
Description
Meticulously maintained RANCH home in Highly Desirable River Run subdivision. Community features a premier clubhouse, pool, tennis & fitness center. 1st-Floor Master BR suite. Cul de Sac setting on 3/4 acre lot. 2-sty foyer opens into the GREAT room w/floor to ceiling FP & windows. Kitchen w/counter BAR & morning room-SCREENED Porch and trendy new backsplash. Private study Rm conveniently close to master bedroom. 2nd floor has its own Bedroom SUITE with vaulted ceiling, skylights and full bath. Well designed floor plan fully utilized every sqst of the house, simply no wasted space and lots of storage room! Professional landscaped, sprinkle system. Just come and see! Don't forget to check out the HUGE attic for future recreation room or suite.
Property Specifics
| Single Family | |
| — | |
| Ranch | |
| 1998 | |
| Partial | |
| — | |
| No | |
| 0.75 |
| Will | |
| River Run | |
| 330 / Annual | |
| Other | |
| Lake Michigan | |
| Public Sewer, Sewer-Storm | |
| 09872490 | |
| 0701141090170000 |
Nearby Schools
| NAME: | DISTRICT: | DISTANCE: | |
|---|---|---|---|
|
Grade School
Graham Elementary School |
204 | — | |
|
Middle School
Crone Middle School |
204 | Not in DB | |
|
High School
Neuqua Valley High School |
204 | Not in DB | |
Property History
| DATE: | EVENT: | PRICE: | SOURCE: |
|---|---|---|---|
| 20 Sep, 2013 | Sold | $463,300 | MRED MLS |
| 1 Aug, 2013 | Under contract | $479,000 | MRED MLS |
| — | Last price change | $489,000 | MRED MLS |
| 1 Jun, 2013 | Listed for sale | $489,000 | MRED MLS |
| 1 Jun, 2018 | Sold | $513,500 | MRED MLS |
| 20 Apr, 2018 | Under contract | $534,900 | MRED MLS |
| — | Last price change | $534,988 | MRED MLS |
| 2 Mar, 2018 | Listed for sale | $540,000 | MRED MLS |
Room Specifics
Total Bedrooms: 4
Bedrooms Above Ground: 4
Bedrooms Below Ground: 0
Dimensions: —
Floor Type: Carpet
Dimensions: —
Floor Type: Carpet
Dimensions: —
Floor Type: Carpet
Full Bathrooms: 4
Bathroom Amenities: Whirlpool,Separate Shower,Double Sink
Bathroom in Basement: 0
Rooms: Foyer,Game Room,Recreation Room,Screened Porch,Study
Basement Description: Finished
Other Specifics
| 2.5 | |
| Concrete Perimeter | |
| Brick,Concrete | |
| Patio, Porch, Porch Screened, Brick Paver Patio | |
| Cul-De-Sac,Fenced Yard,Landscaped,Wooded | |
| 28X209X274X242 | |
| Interior Stair,Unfinished | |
| Full | |
| Vaulted/Cathedral Ceilings, Skylight(s), Hardwood Floors, First Floor Bedroom, First Floor Laundry, First Floor Full Bath | |
| Double Oven, Microwave, Dishwasher, Disposal | |
| Not in DB | |
| Sidewalks, Street Lights, Street Paved | |
| — | |
| — | |
| Wood Burning, Gas Starter |
Tax History
| Year | Property Taxes |
|---|---|
| 2013 | $12,881 |
| 2018 | $12,409 |
Contact Agent
Nearby Similar Homes
Nearby Sold Comparables
Contact Agent
Listing Provided By
Pan Realty







