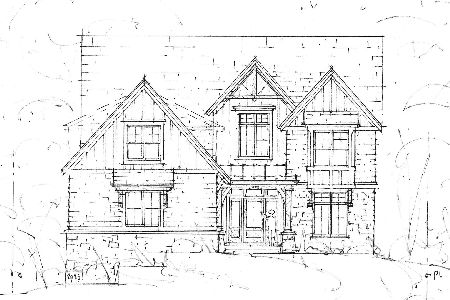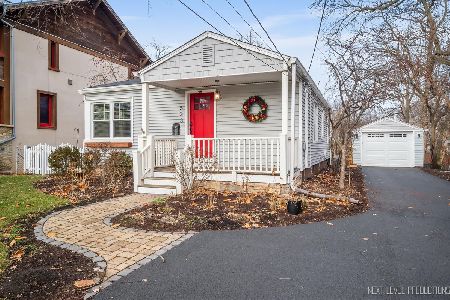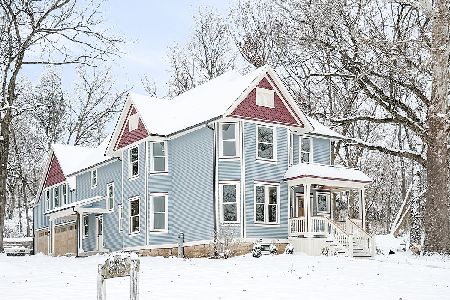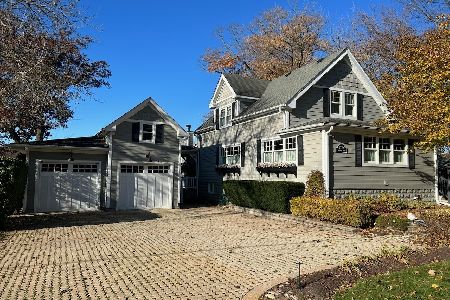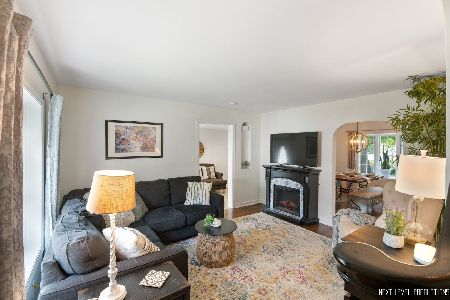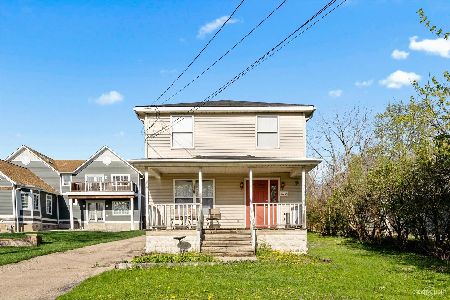1719 Riverside Avenue, St Charles, Illinois 60174
$553,000
|
Sold
|
|
| Status: | Closed |
| Sqft: | 2,764 |
| Cost/Sqft: | $212 |
| Beds: | 4 |
| Baths: | 3 |
| Year Built: | 1904 |
| Property Taxes: | $10,709 |
| Days On Market: | 2748 |
| Lot Size: | 0,41 |
Description
Escape to your own backyard paradise with 100 feet of river frontage PLUS an inground heated pool surrounded by mature, lush landscaping and Unilock pavers. Sit outside and enjoy amazing sunsets and watch eagles and egrets fly by or kayak along this peaceful stretch of river. This unique in-town property sits adjacent to the Fox River Path with downtown Geneva/St. Charles less than a mile away. Incredible renovation and additions to this charming vintage home. Recent addition of a first floor master bedroom suite, family room, powder room, screened porch, a 2.5 car garage with loft and the total renovation of the kitchen. The kitchen, with custom Alder wood cabinetry, opens to the family room with stunning views of the Fox River. The pool has been totally renovated for operation ease with new underground piping/electric and edging to accommodate an automatic pool cover! Boat house with screened porch and extra garage is also on site. Come home to relax and enjoy living on The Fox.
Property Specifics
| Single Family | |
| — | |
| Traditional | |
| 1904 | |
| Partial | |
| — | |
| Yes | |
| 0.41 |
| Kane | |
| — | |
| 0 / Not Applicable | |
| None | |
| Public | |
| Public Sewer | |
| 10031225 | |
| 0934478012 |
Property History
| DATE: | EVENT: | PRICE: | SOURCE: |
|---|---|---|---|
| 12 Oct, 2018 | Sold | $553,000 | MRED MLS |
| 9 Aug, 2018 | Under contract | $585,000 | MRED MLS |
| — | Last price change | $599,000 | MRED MLS |
| 26 Jul, 2018 | Listed for sale | $599,000 | MRED MLS |
| 15 Feb, 2024 | Sold | $730,000 | MRED MLS |
| 17 Jan, 2024 | Under contract | $729,900 | MRED MLS |
| 14 Jan, 2024 | Listed for sale | $729,900 | MRED MLS |
Room Specifics
Total Bedrooms: 4
Bedrooms Above Ground: 4
Bedrooms Below Ground: 0
Dimensions: —
Floor Type: Hardwood
Dimensions: —
Floor Type: Hardwood
Dimensions: —
Floor Type: Hardwood
Full Bathrooms: 3
Bathroom Amenities: Double Sink
Bathroom in Basement: 0
Rooms: Recreation Room,Screened Porch
Basement Description: Partially Finished
Other Specifics
| 3 | |
| Concrete Perimeter | |
| Asphalt,Brick | |
| Deck, Porch Screened, Brick Paver Patio, In Ground Pool, Storms/Screens | |
| Fenced Yard,Landscaped,River Front,Wooded | |
| 96X203X100X166 | |
| — | |
| Full | |
| Hardwood Floors, First Floor Bedroom, First Floor Full Bath | |
| Double Oven, Microwave, Dishwasher, Refrigerator, Washer, Dryer, Disposal, Trash Compactor, Stainless Steel Appliance(s), Cooktop | |
| Not in DB | |
| — | |
| — | |
| — | |
| Gas Log |
Tax History
| Year | Property Taxes |
|---|---|
| 2018 | $10,709 |
| 2024 | $14,470 |
Contact Agent
Nearby Similar Homes
Nearby Sold Comparables
Contact Agent
Listing Provided By
Baird & Warner


