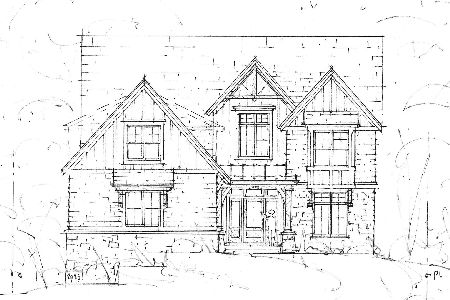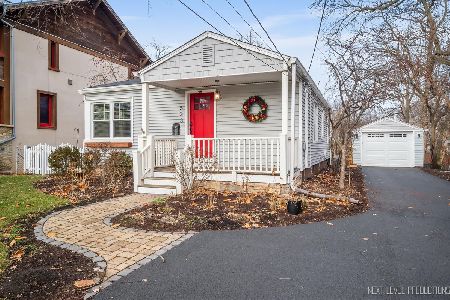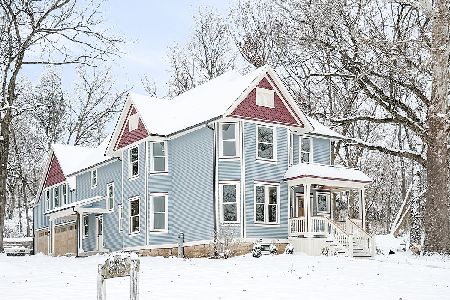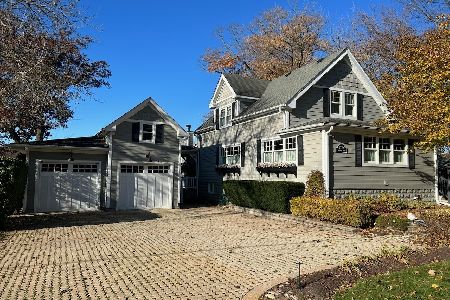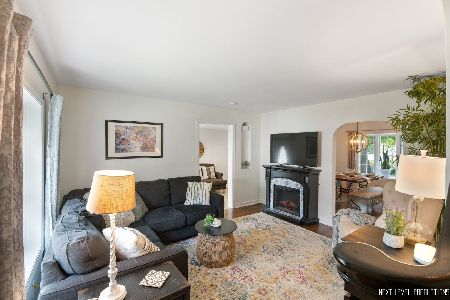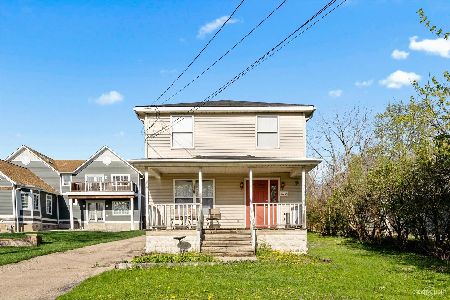1727 Riverside Avenue, St Charles, Illinois 60174
$415,000
|
Sold
|
|
| Status: | Closed |
| Sqft: | 2,000 |
| Cost/Sqft: | $208 |
| Beds: | 3 |
| Baths: | 2 |
| Year Built: | 1920 |
| Property Taxes: | $7,967 |
| Days On Market: | 2069 |
| Lot Size: | 0,48 |
Description
Incredible rarely available RIVERFRONT property boasting 110 feet of PRIME RIVER frontage on .48 acre just blocks to downtown St Charles or Geneva! Serene private lot adjacent to Riverside Park/Riverwalk & Bike path~Gorgeous scenic views for every season~Every boating/fishing/canoeing~Owners have loved this home and it shows~completely architecturally redesigned home since purchased and invested 200k in renovations and upgrades~hardwood floors through out~living room offers built in bookcases & masonry fireplace~Stunning vaulted great room has double atrium/transom door overlooking deck & panoramic views~Fabulous high end chefs delight kitchen offers quality Legacy appliances and Fisher & Paykel refrigerator~ First floor bedroom has adjacent updated bath~2nd level master & 3rd bedroom also has updated bath that has a huge dual head seated shower and dual basins~basement has exterior access~newer Anderson windows, siding and furnace~updated electric & plumbing~reverse osmosis~2 car garage with side covered patio~year round vacation~Not just a home, its a lifestyle!!
Property Specifics
| Single Family | |
| — | |
| Cape Cod | |
| 1920 | |
| Full | |
| — | |
| Yes | |
| 0.48 |
| Kane | |
| — | |
| — / Not Applicable | |
| None | |
| Private Well | |
| Public Sewer | |
| 10735959 | |
| 0934478013 |
Nearby Schools
| NAME: | DISTRICT: | DISTANCE: | |
|---|---|---|---|
|
High School
St Charles East High School |
303 | Not in DB | |
Property History
| DATE: | EVENT: | PRICE: | SOURCE: |
|---|---|---|---|
| 31 Jul, 2020 | Sold | $415,000 | MRED MLS |
| 9 Jun, 2020 | Under contract | $415,000 | MRED MLS |
| 4 Jun, 2020 | Listed for sale | $415,000 | MRED MLS |

































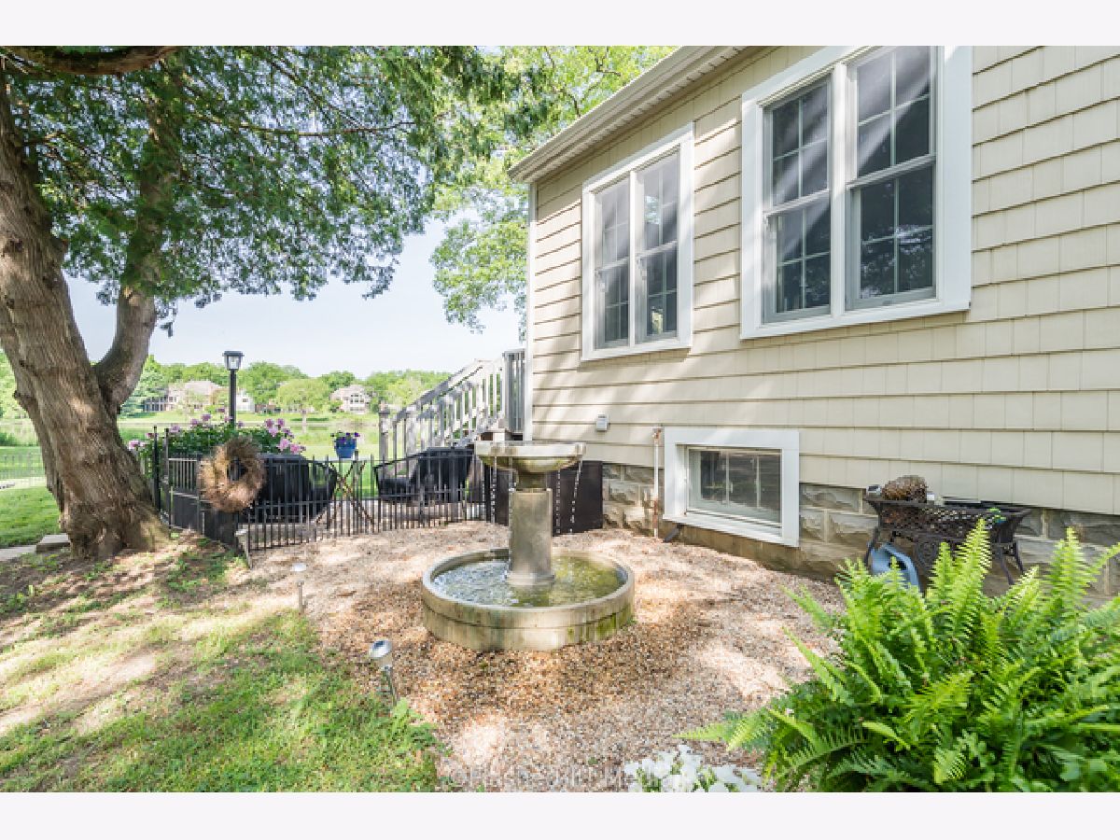

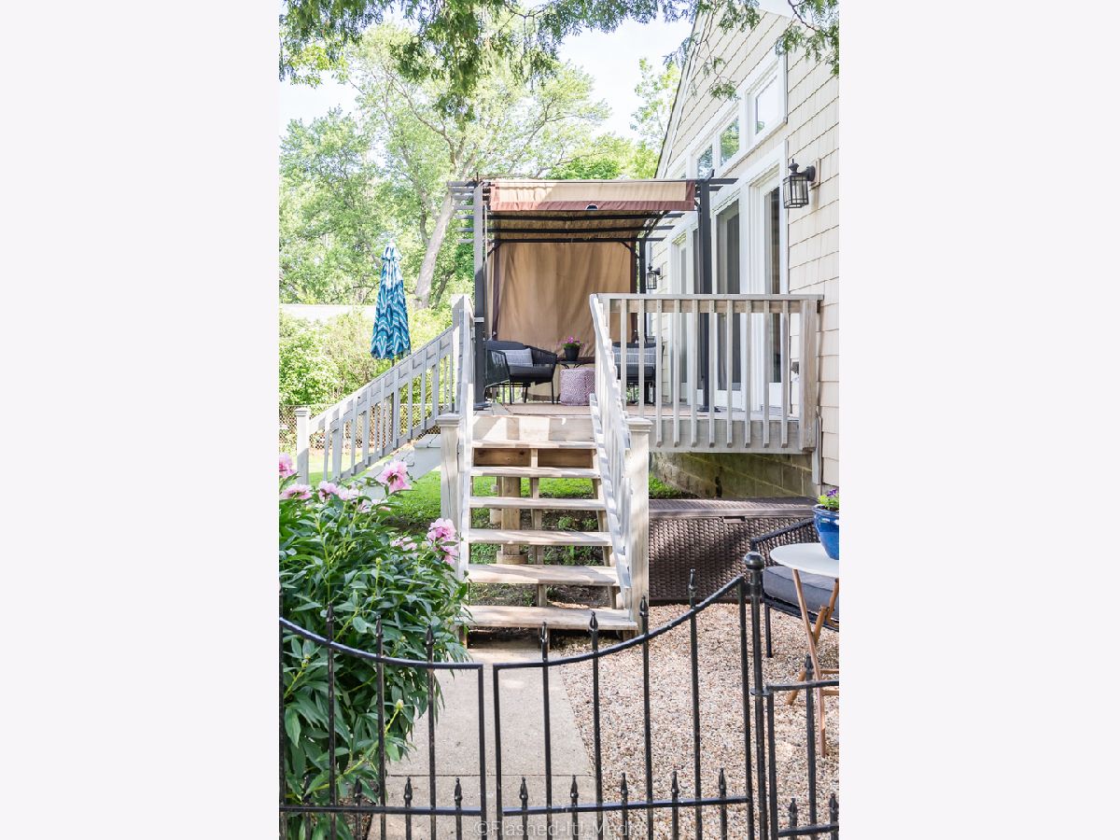

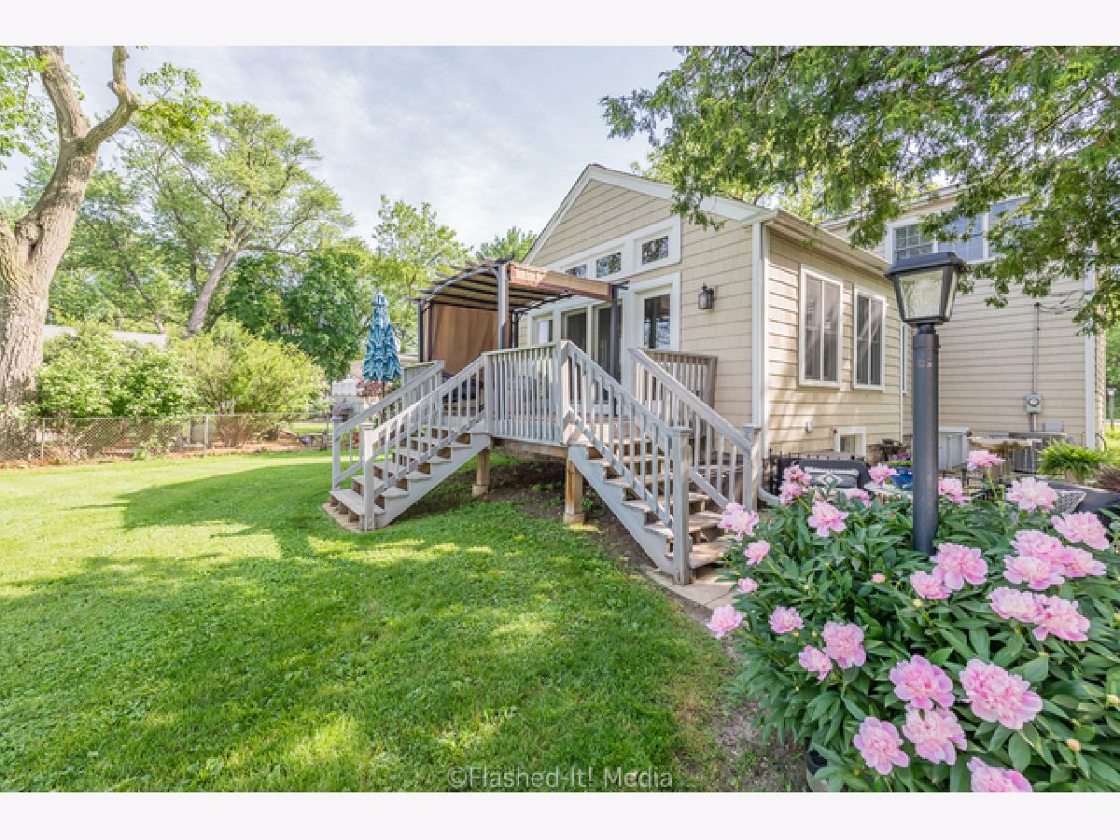









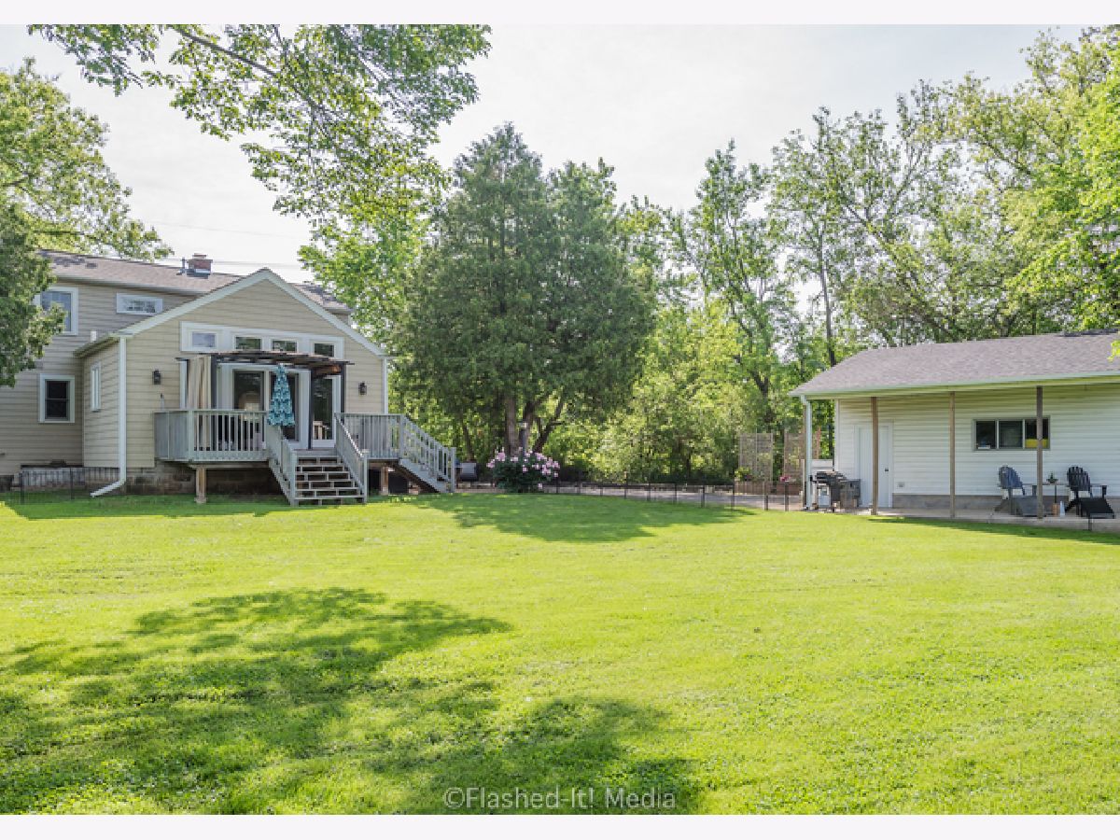


Room Specifics
Total Bedrooms: 3
Bedrooms Above Ground: 3
Bedrooms Below Ground: 0
Dimensions: —
Floor Type: Hardwood
Dimensions: —
Floor Type: Hardwood
Full Bathrooms: 2
Bathroom Amenities: Separate Shower,Double Sink
Bathroom in Basement: 0
Rooms: Deck
Basement Description: Unfinished,Exterior Access
Other Specifics
| 2 | |
| Block | |
| Asphalt | |
| Deck, Patio | |
| Nature Preserve Adjacent,Park Adjacent,River Front,Stream(s),Water Rights,Water View,Mature Trees | |
| 90X261X110X217 | |
| — | |
| — | |
| Vaulted/Cathedral Ceilings, Hardwood Floors, First Floor Bedroom, In-Law Arrangement, First Floor Full Bath, Built-in Features, Walk-In Closet(s) | |
| Dishwasher, Refrigerator, Washer, Dryer, Stainless Steel Appliance(s), Cooktop, Built-In Oven | |
| Not in DB | |
| Park, Water Rights, Street Lights, Street Paved | |
| — | |
| — | |
| Wood Burning, Attached Fireplace Doors/Screen |
Tax History
| Year | Property Taxes |
|---|---|
| 2020 | $7,967 |
Contact Agent
Nearby Similar Homes
Nearby Sold Comparables
Contact Agent
Listing Provided By
Homesmart Connect LLC


