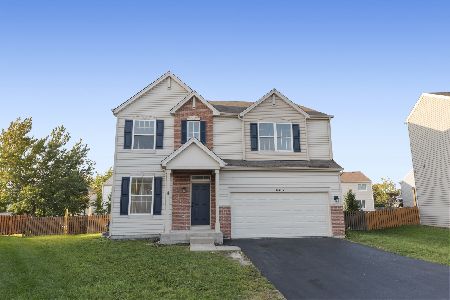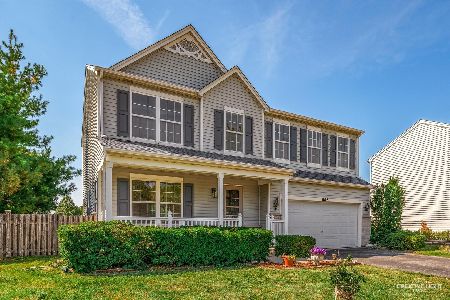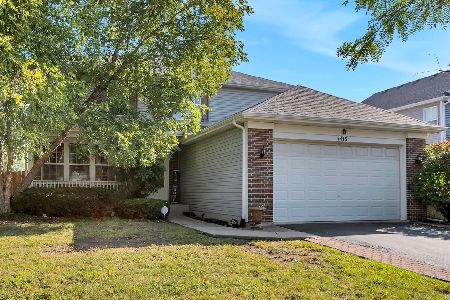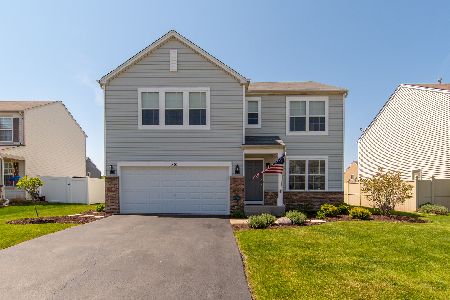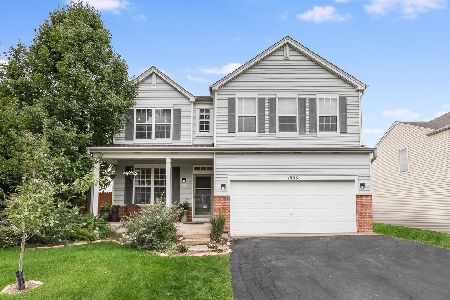1719 Silver Ridge Drive, Plainfield, Illinois 60586
$240,000
|
Sold
|
|
| Status: | Closed |
| Sqft: | 1,916 |
| Cost/Sqft: | $125 |
| Beds: | 3 |
| Baths: | 4 |
| Year Built: | 2005 |
| Property Taxes: | $4,824 |
| Days On Market: | 2761 |
| Lot Size: | 0,17 |
Description
Pride in Ownership Shows in this Incredible 4 Bedroom, 3.5 Bath Home! Welcoming Entry Opens to Bright Open Floor Plan! Wonderful Family Room has Gleaming Hardwood Floors and Overlooks the Gourmet Kitchen with Striking Cabinetry, All Stainless Steel Appliances and Separate Dining Area! Heading Upstairs, You'll Find the Spacious Loft with Large Walk-In Closet that can be used as a 2nd Family Room! Luxurious Master Suite with Vaulted Ceiling, Large Closet and Private Master Bath with Extended Vanity and Shower/Tub Combination with Tile Surround! Convenient 2nd Floor Laundry Room with Washer and Dryer! Beautifully Finished Basement with Huge Rec Room, 4th Bedroom, Full Bath & Tons of Additional Storage Space! Entertainment Sized Patio Overlooks Immense Fenced Yard and Above-Ground Pool! Brand New A/C with 10-Year Warranty! Hurry! This is the One You've Been Waiting for!
Property Specifics
| Single Family | |
| — | |
| Traditional | |
| 2005 | |
| Full | |
| SHEFFIELD | |
| No | |
| 0.17 |
| Will | |
| Caton Ridge | |
| 53 / Quarterly | |
| Insurance | |
| Public | |
| Public Sewer | |
| 09911030 | |
| 0603314100210000 |
Property History
| DATE: | EVENT: | PRICE: | SOURCE: |
|---|---|---|---|
| 7 Aug, 2008 | Sold | $207,000 | MRED MLS |
| 10 Jun, 2008 | Under contract | $219,900 | MRED MLS |
| — | Last price change | $229,000 | MRED MLS |
| 8 Apr, 2008 | Listed for sale | $229,000 | MRED MLS |
| 18 Jul, 2018 | Sold | $240,000 | MRED MLS |
| 17 Apr, 2018 | Under contract | $240,000 | MRED MLS |
| 10 Apr, 2018 | Listed for sale | $240,000 | MRED MLS |
Room Specifics
Total Bedrooms: 4
Bedrooms Above Ground: 3
Bedrooms Below Ground: 1
Dimensions: —
Floor Type: Carpet
Dimensions: —
Floor Type: Carpet
Dimensions: —
Floor Type: Carpet
Full Bathrooms: 4
Bathroom Amenities: —
Bathroom in Basement: 1
Rooms: Loft,Recreation Room
Basement Description: Finished
Other Specifics
| 2 | |
| Concrete Perimeter | |
| Asphalt | |
| Patio, Porch, Above Ground Pool, Storms/Screens | |
| Fenced Yard | |
| 58X124X59X124 | |
| Unfinished | |
| Full | |
| Vaulted/Cathedral Ceilings, Hardwood Floors, Second Floor Laundry | |
| Range, Microwave, Dishwasher, Refrigerator, Washer, Dryer, Disposal, Stainless Steel Appliance(s) | |
| Not in DB | |
| Sidewalks, Street Lights, Street Paved | |
| — | |
| — | |
| — |
Tax History
| Year | Property Taxes |
|---|---|
| 2008 | $4,892 |
| 2018 | $4,824 |
Contact Agent
Nearby Similar Homes
Nearby Sold Comparables
Contact Agent
Listing Provided By
RE/MAX Professionals Select

