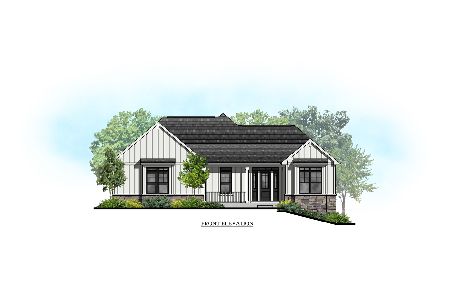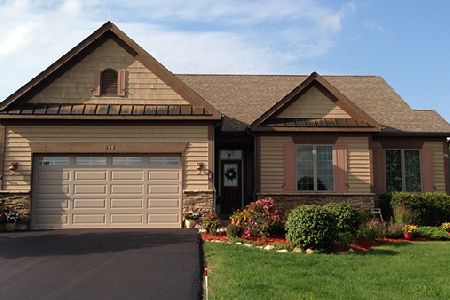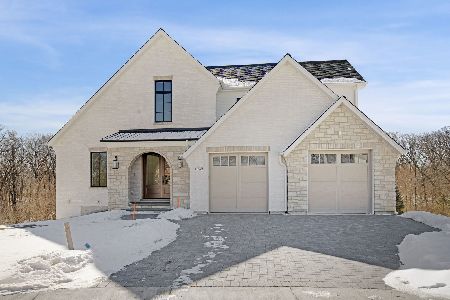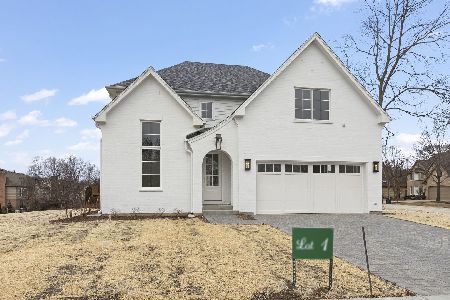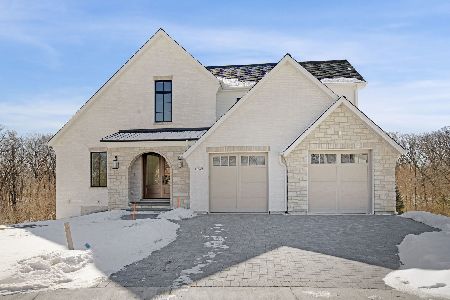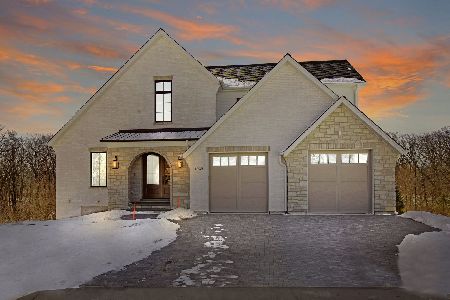172 Brentwood Drive, Palatine, Illinois 60074
$318,000
|
Sold
|
|
| Status: | Closed |
| Sqft: | 2,476 |
| Cost/Sqft: | $125 |
| Beds: | 4 |
| Baths: | 3 |
| Year Built: | 2007 |
| Property Taxes: | $12,181 |
| Days On Market: | 2400 |
| Lot Size: | 0,24 |
Description
This absolutely beautiful 4-bedroom home offers a stunning open concept floor plan ideal for family time and entertaining. Impeccable newly refinished hardwood floors and a stunning two-story foyer are sure to impress. The first floor combines your living/family room, dining room, and kitchen with clear sight lines and plenty of natural light.The large open kitchen features a breakfast bar, new backsplash, and gleaming stainless-steel range hood and appliances with a view of the backyard from the large and light-filled patio doors. The huge fenced yard and patio are ready for your summer enjoyment!Your massive master bedroom is the ideal retreat with a comfy sitting area. The upstairs hall overlooks the first floor, capturing the natural light. This ready to move in home features: new blinds,new light fixtures,new AC, Furnace, Water Heater, Sump Pump, Large patio, Fenced yard, 4 car tandem garage,Full 9ft ceiling basement with rough in plumbing.This lovely home is conveniently located
Property Specifics
| Single Family | |
| — | |
| — | |
| 2007 | |
| Full | |
| — | |
| No | |
| 0.24 |
| Cook | |
| — | |
| 0 / Not Applicable | |
| None | |
| Lake Michigan,Public | |
| Public Sewer | |
| 10358568 | |
| 02032060100000 |
Property History
| DATE: | EVENT: | PRICE: | SOURCE: |
|---|---|---|---|
| 9 Nov, 2012 | Sold | $270,000 | MRED MLS |
| 3 Oct, 2012 | Under contract | $299,000 | MRED MLS |
| — | Last price change | $309,000 | MRED MLS |
| 31 May, 2012 | Listed for sale | $314,900 | MRED MLS |
| 4 Oct, 2016 | Under contract | $0 | MRED MLS |
| 29 Sep, 2016 | Listed for sale | $0 | MRED MLS |
| 17 Jun, 2019 | Sold | $318,000 | MRED MLS |
| 28 Apr, 2019 | Under contract | $310,000 | MRED MLS |
| 26 Apr, 2019 | Listed for sale | $310,000 | MRED MLS |
Room Specifics
Total Bedrooms: 4
Bedrooms Above Ground: 4
Bedrooms Below Ground: 0
Dimensions: —
Floor Type: Carpet
Dimensions: —
Floor Type: Carpet
Dimensions: —
Floor Type: Carpet
Full Bathrooms: 3
Bathroom Amenities: —
Bathroom in Basement: 0
Rooms: Balcony/Porch/Lanai
Basement Description: Unfinished,Bathroom Rough-In
Other Specifics
| 4 | |
| Concrete Perimeter | |
| Asphalt | |
| Balcony, Patio, Porch, Storms/Screens | |
| — | |
| 10,480 SQ FT | |
| — | |
| Full | |
| — | |
| Double Oven, Range, Microwave, Dishwasher, Refrigerator, Washer, Dryer, Stainless Steel Appliance(s) | |
| Not in DB | |
| Street Lights | |
| — | |
| — | |
| — |
Tax History
| Year | Property Taxes |
|---|---|
| 2012 | $12,179 |
| 2019 | $12,181 |
Contact Agent
Nearby Similar Homes
Nearby Sold Comparables
Contact Agent
Listing Provided By
Homesmart Connect LLC

