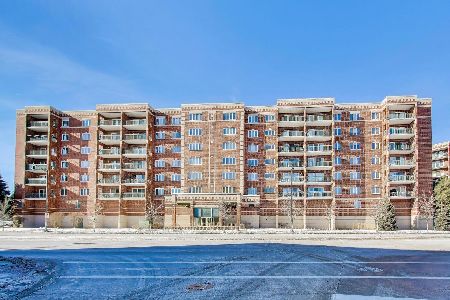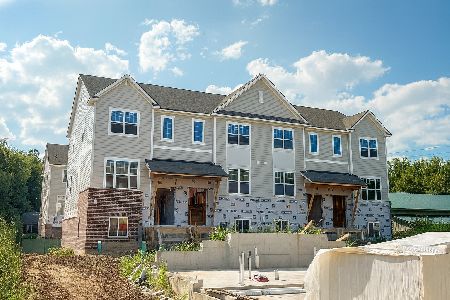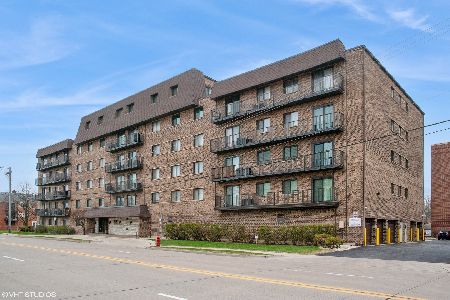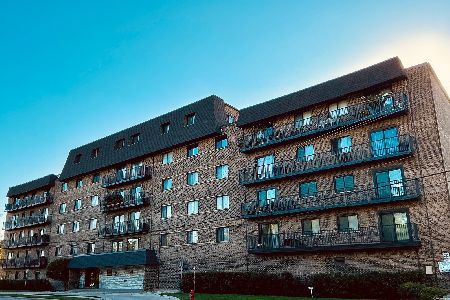172 East River Road, Des Plaines, Illinois 60016
$357,750
|
Sold
|
|
| Status: | Closed |
| Sqft: | 1,937 |
| Cost/Sqft: | $179 |
| Beds: | 3 |
| Baths: | 3 |
| Year Built: | 2004 |
| Property Taxes: | $7,194 |
| Days On Market: | 1648 |
| Lot Size: | 0,00 |
Description
A truly Amazing Opportunity to acquire a Spectacular Large(1,963 SF) RENOVATED (2021) Townhouse!!! 3 Bedrooms, 2.5 Bathrooms, 2 Car Garage. Balcony, In-Unit Laundry. Move in Condition. BRAND NEW KITCHEN: New Cabinets, Quartz Countertops, Stainless Steel Appliances, Back Splash. Newly Painted. Beautiful New luxury vinyl plank Floor in The Living/Dinning Room, Kitchen, and Eating Area (w/plenty space for breakfast table, and sliding door to large balcony). New Carpet in the Bedrooms and Family Room. New Hardwood Stairs. New Light Fixtures. East and West Exposure, lot of windows - saturating your home with morning and afternoon sunlight! 9 Foot Ceilings. Large Master Suite with Private Bath (2 sinks, shower) and Ample Closet Space. Family Room great for: Home Office, watching TV, Kids Play Room or Work out Area. The grounds of this brick townhouse are professionally landscaped. Very low Association fee. Well Maintained HOA. Fantastic location: Des Plaines River Trail (56 Miles long) just behind the complex; Big Bend Lake - 5 min walk; Beck Lake and Dog Park - 3 min drive. Close to Highways. Schools (Oakton Community College - 5 min drive). Metra stations (both: Des Plaines and Park Ridge), Golf Mill Shopping Center (Grocery Stores, Restaurants, Coffee Shops) - 8 min drive. O'Hare Airport, Chicago Outlet Mall, Rosemont Entertainment Center, Theatres, Casino - 15 min drive. Woodfield Mall - 20min drive. Your search ends here - you have all the amenities you need for your Comfortable, Convenient, Relaxing, Luxury everyday life, to raise and entertain your Family and Friends!!! A REAL GEM! RARELY Available in this condition!!! COME CHECK IT OUT, YOU'LL LOVE LIVING HERE!!! Investors - this one is for you too! (Rentable)
Property Specifics
| Condos/Townhomes | |
| 3 | |
| — | |
| 2004 | |
| Partial,English | |
| — | |
| No | |
| — |
| Cook | |
| — | |
| 170 / Monthly | |
| Insurance,Exterior Maintenance,Lawn Care,Scavenger,Snow Removal | |
| Lake Michigan,Public | |
| Public Sewer | |
| 11181517 | |
| 09094020180000 |
Nearby Schools
| NAME: | DISTRICT: | DISTANCE: | |
|---|---|---|---|
|
Grade School
North Elementary School |
62 | — | |
|
Middle School
Chippewa Middle School |
62 | Not in DB | |
|
High School
Maine East High School |
207 | Not in DB | |
Property History
| DATE: | EVENT: | PRICE: | SOURCE: |
|---|---|---|---|
| 15 Sep, 2021 | Sold | $357,750 | MRED MLS |
| 15 Aug, 2021 | Under contract | $347,000 | MRED MLS |
| 6 Aug, 2021 | Listed for sale | $347,000 | MRED MLS |
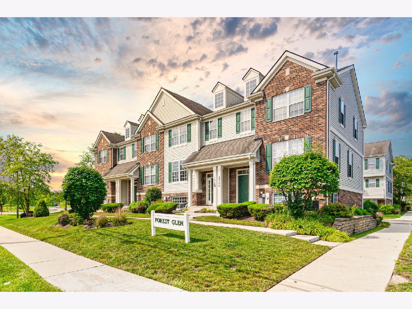
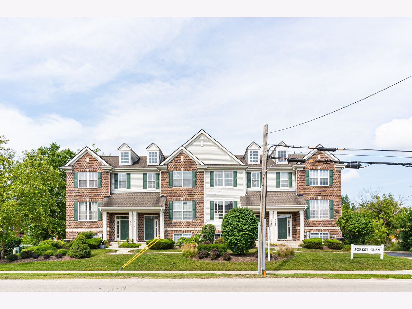
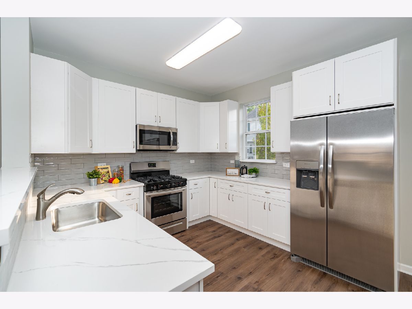
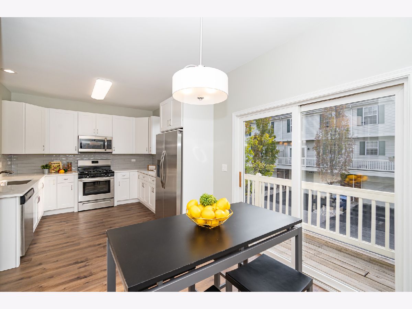
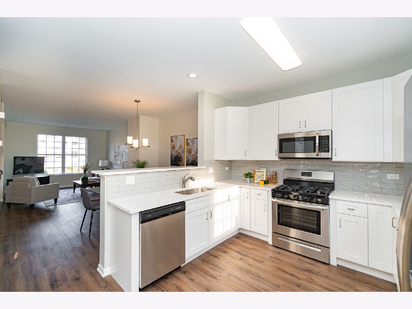
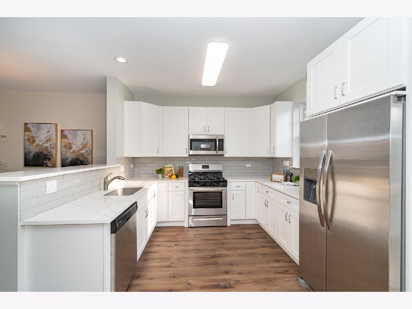
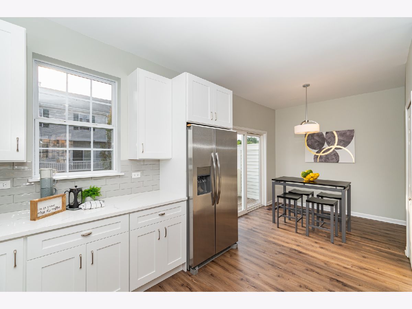
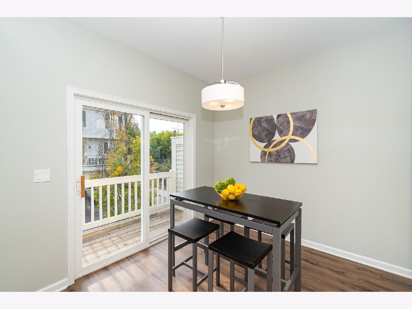
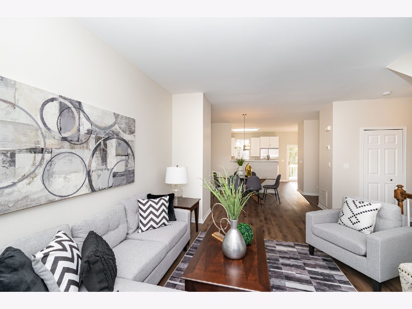
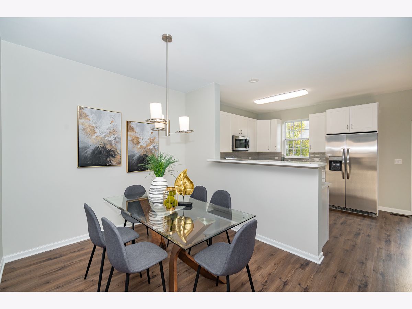
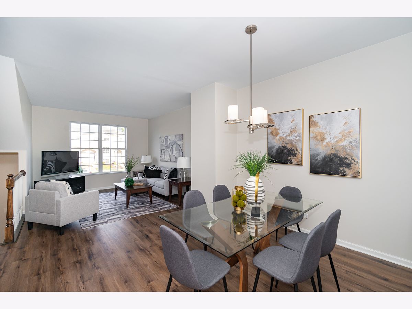
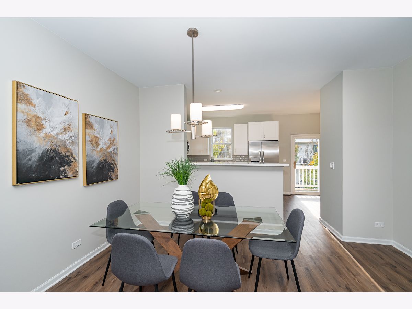
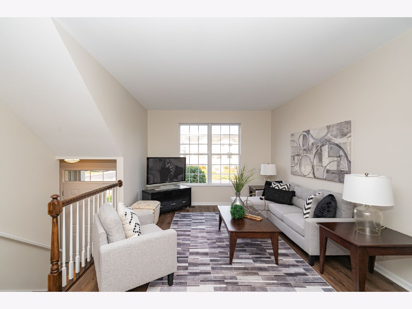
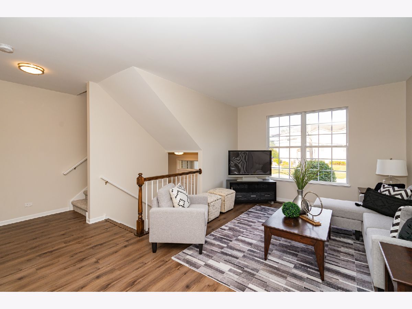
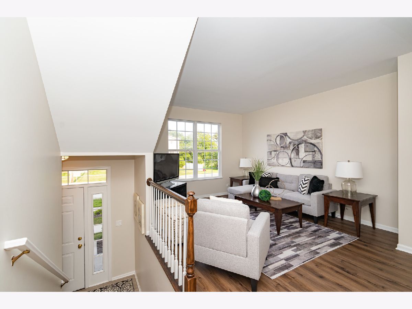
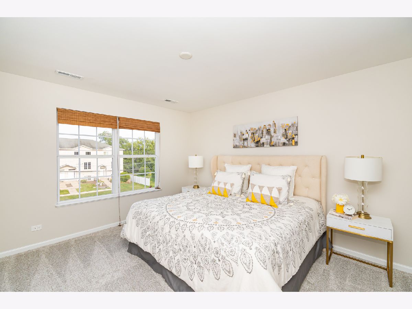
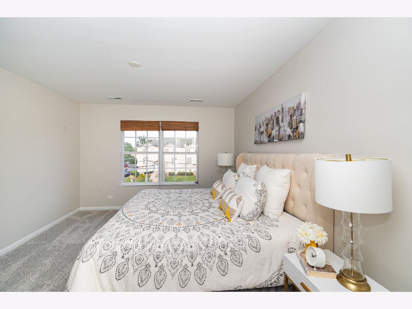
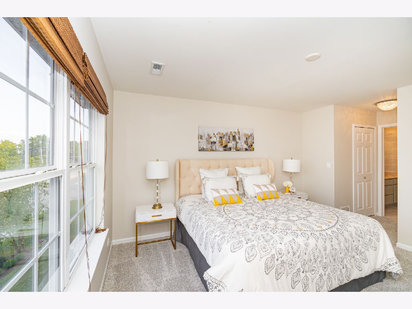
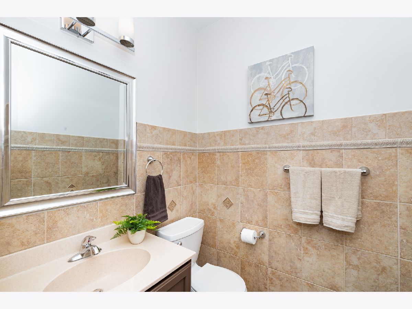

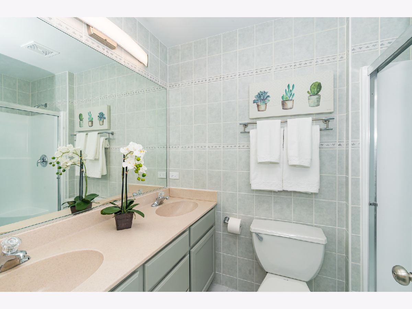

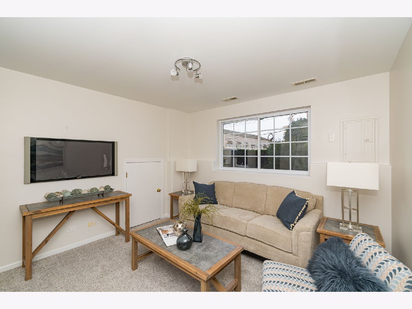
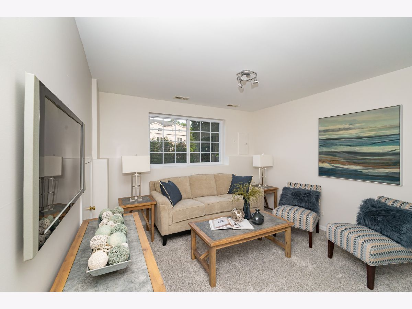
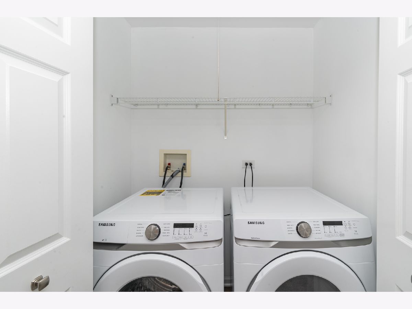
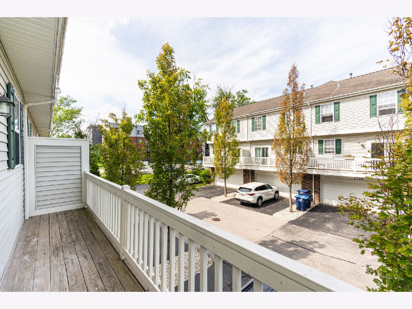

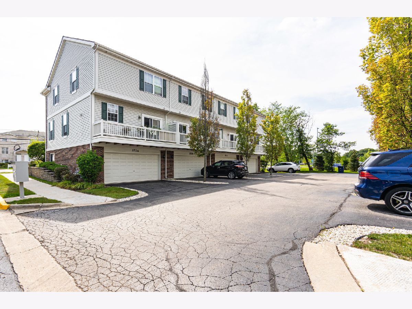
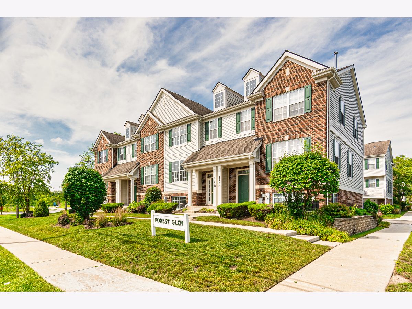
Room Specifics
Total Bedrooms: 3
Bedrooms Above Ground: 3
Bedrooms Below Ground: 0
Dimensions: —
Floor Type: Carpet
Dimensions: —
Floor Type: Carpet
Full Bathrooms: 3
Bathroom Amenities: Separate Shower,Double Sink,Soaking Tub
Bathroom in Basement: 1
Rooms: No additional rooms
Basement Description: Finished
Other Specifics
| 2.5 | |
| Concrete Perimeter | |
| Asphalt | |
| Balcony, Storms/Screens | |
| — | |
| 50X20 | |
| — | |
| Full | |
| Wood Laminate Floors, Second Floor Laundry, First Floor Full Bath, Laundry Hook-Up in Unit, Storage, Ceiling - 9 Foot, Open Floorplan, Granite Counters | |
| Range, Microwave, Dishwasher, Refrigerator, High End Refrigerator, Washer, Dryer, Disposal, Stainless Steel Appliance(s) | |
| Not in DB | |
| — | |
| — | |
| — | |
| — |
Tax History
| Year | Property Taxes |
|---|---|
| 2021 | $7,194 |
Contact Agent
Nearby Similar Homes
Contact Agent
Listing Provided By
Stachurska Real Estate, Inc.

