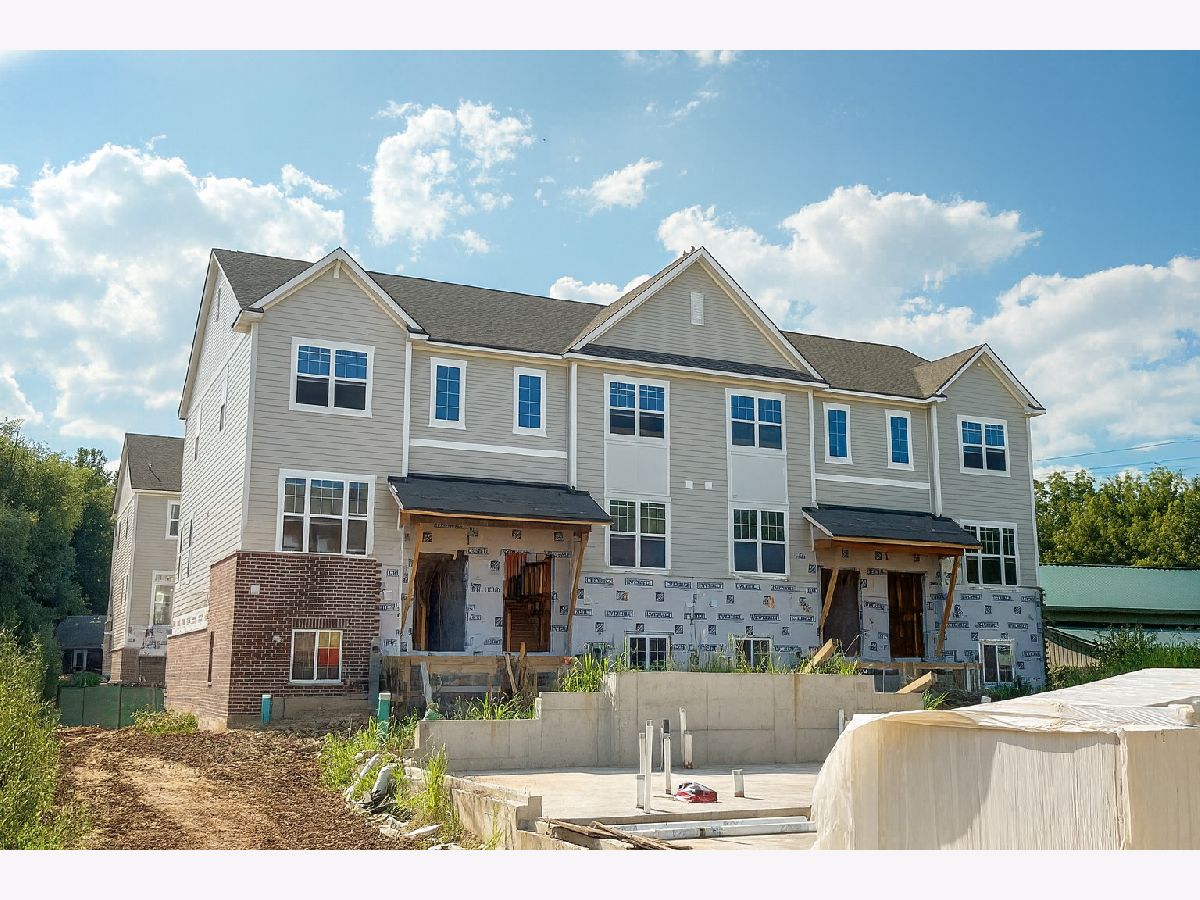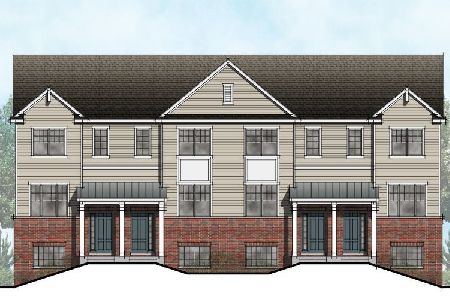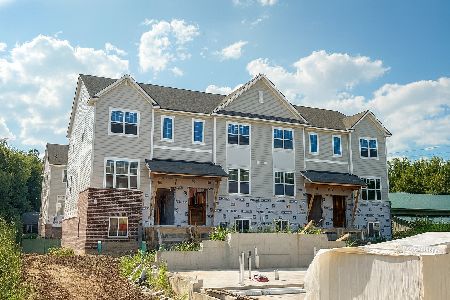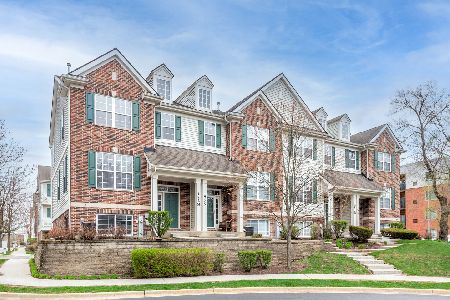184 Eli Court, Des Plaines, Illinois 60016
$489,900
|
For Sale
|
|
| Status: | Contingent |
| Sqft: | 1,882 |
| Cost/Sqft: | $260 |
| Beds: | 3 |
| Baths: | 4 |
| Year Built: | 2025 |
| Property Taxes: | $0 |
| Days On Market: | 672 |
| Lot Size: | 0,00 |
Description
The Townhomes at Insignia Glen 2 in Des Plaines offer a rare opportunity to own one of 16 beautifully designed tri-level townhomes that combine modern convenience with stylish living. Each unit will feature 3 bedrooms and 3.5 bathrooms unless the Lower-Level Optional Layout #2 is chosen. In that case, the home will include 2 bedrooms and 2 full bathrooms on the upper level, along with 2 half bathrooms (powder rooms)-one on the main level and one on the lower level with the Flex Space instead of the third bedroom with a closet and full bathroom. The homes will have 9 ft. ceilings on the main and upper levels, and 8 ft. ceilings on the lower level. The lower level offers two layout options: one with a third bedroom, full bathroom, closet, and storage space; the other with a flexible living space and a powder room, both with a two-car garage. The main level also presents two layout choices: one with an expansive living room opening onto the balcony, and the other with a dining room opening to the balcony, plus a work-from-home nook or optional bulk pantry. The upper level will ensure comfort and privacy with two large bedrooms, each with its own ensuite bathroom and walk-in closet, along with a laundry closet with hook-ups for Washer & Dryer (not included). Spread over just under an acre, the community will be thoughtfully designed with landscaped common areas, green spaces, and pedestrian pathways. These homes, ranging from 1,882-1,897 square feet, will be crafted with quality finishes and attention to detail. Don't miss your chance to be part of Insignia Glen 2.
Property Specifics
| Condos/Townhomes | |
| 3 | |
| — | |
| 2025 | |
| — | |
| — | |
| No | |
| — |
| Cook | |
| — | |
| 190 / Monthly | |
| — | |
| — | |
| — | |
| 12005738 | |
| 09094020070015 |
Nearby Schools
| NAME: | DISTRICT: | DISTANCE: | |
|---|---|---|---|
|
Grade School
North Elementary School |
62 | — | |
|
Middle School
Chippewa Middle School |
62 | Not in DB | |
|
High School
Maine West High School |
207 | Not in DB | |
Property History
| DATE: | EVENT: | PRICE: | SOURCE: |
|---|---|---|---|
| 5 Jun, 2024 | Under contract | $489,900 | MRED MLS |
| 15 Mar, 2024 | Listed for sale | $489,900 | MRED MLS |
















Room Specifics
Total Bedrooms: 3
Bedrooms Above Ground: 3
Bedrooms Below Ground: 0
Dimensions: —
Floor Type: —
Dimensions: —
Floor Type: —
Full Bathrooms: 4
Bathroom Amenities: Separate Shower,Soaking Tub
Bathroom in Basement: 0
Rooms: —
Basement Description: —
Other Specifics
| 2 | |
| — | |
| — | |
| — | |
| — | |
| 1222 | |
| — | |
| — | |
| — | |
| — | |
| Not in DB | |
| — | |
| — | |
| — | |
| — |
Tax History
| Year | Property Taxes |
|---|
Contact Agent
Nearby Similar Homes
Nearby Sold Comparables
Contact Agent
Listing Provided By
United Realty Group, Inc.











