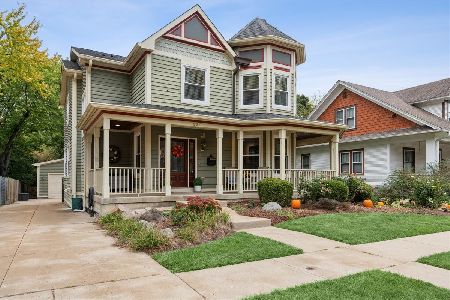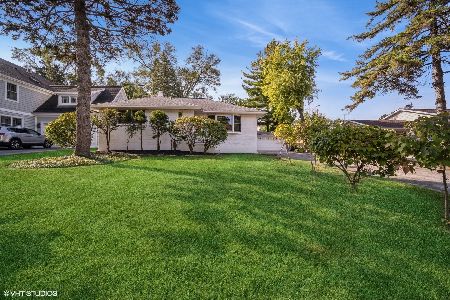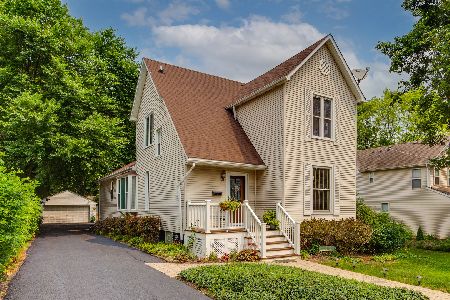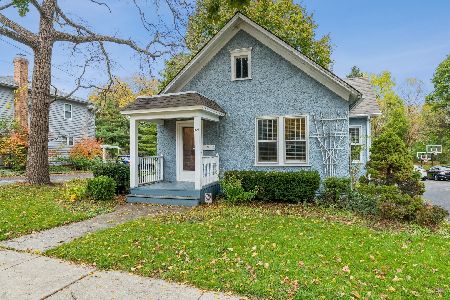172 Newberry Avenue, Libertyville, Illinois 60048
$360,000
|
Sold
|
|
| Status: | Closed |
| Sqft: | 1,249 |
| Cost/Sqft: | $300 |
| Beds: | 3 |
| Baths: | 2 |
| Year Built: | 1910 |
| Property Taxes: | $6,872 |
| Days On Market: | 3184 |
| Lot Size: | 0,22 |
Description
Tidy stucco home close to the fun in downtown Libertyville - great access to the Metra station, shops, parks & restaurants! This has the vintage details you'll love - from the front porch, to the hardwood floors, to the panel moldings and doors - all in a state of excellent preservation. There are some nice updates to the bath and kitchen & the home has wonderful light, courtesy of the sensitive addition of skylights. The second floor has three bedrooms and one bath. The first floor has a den/office/bedroom and a half bath. Outside life is at the ready, with a screen porch, deck, paver patio, and a spacious back yard. The basement is partially finished with rec room, exercise area, laundry, and shop/mechanical room - Great space to spread out and play or watch a movie! 1 Yr warranty included. Butterfield Elementary, Highland Middle (D70) & Libertyville High School (D128). Close to Lake Minear Beach club, & the trails, preserves and canoe launch of the DesPlaines River Trail System.
Property Specifics
| Single Family | |
| — | |
| Traditional | |
| 1910 | |
| Full | |
| STUCCO | |
| No | |
| 0.22 |
| Lake | |
| Heritage | |
| 0 / Not Applicable | |
| None | |
| Lake Michigan | |
| Public Sewer | |
| 09618738 | |
| 11164030140000 |
Nearby Schools
| NAME: | DISTRICT: | DISTANCE: | |
|---|---|---|---|
|
Grade School
Butterfield School |
70 | — | |
|
Middle School
Highland Middle School |
70 | Not in DB | |
|
High School
Libertyville High School |
128 | Not in DB | |
Property History
| DATE: | EVENT: | PRICE: | SOURCE: |
|---|---|---|---|
| 15 Jun, 2017 | Sold | $360,000 | MRED MLS |
| 13 May, 2017 | Under contract | $375,000 | MRED MLS |
| 7 May, 2017 | Listed for sale | $375,000 | MRED MLS |
Room Specifics
Total Bedrooms: 3
Bedrooms Above Ground: 3
Bedrooms Below Ground: 0
Dimensions: —
Floor Type: Hardwood
Dimensions: —
Floor Type: Hardwood
Full Bathrooms: 2
Bathroom Amenities: —
Bathroom in Basement: 0
Rooms: Walk In Closet,Office,Exercise Room
Basement Description: Partially Finished
Other Specifics
| 2 | |
| Concrete Perimeter | |
| Asphalt | |
| Deck, Patio, Porch | |
| — | |
| 50X195X50X198 | |
| Pull Down Stair,Unfinished | |
| None | |
| Skylight(s), Hardwood Floors | |
| Range, Microwave, Dishwasher, Refrigerator, Washer, Dryer, Disposal, Stainless Steel Appliance(s) | |
| Not in DB | |
| Sidewalks, Street Lights, Street Paved | |
| — | |
| — | |
| — |
Tax History
| Year | Property Taxes |
|---|---|
| 2017 | $6,872 |
Contact Agent
Nearby Similar Homes
Nearby Sold Comparables
Contact Agent
Listing Provided By
Kreuser & Seiler LTD











