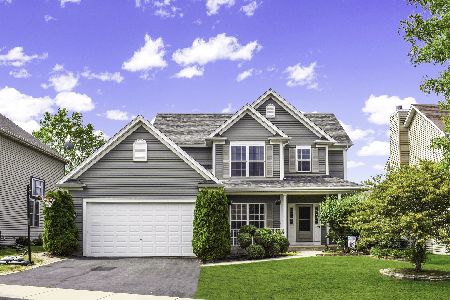172 Prescott Drive, Bartlett, Illinois 60103
$540,000
|
Sold
|
|
| Status: | Closed |
| Sqft: | 2,911 |
| Cost/Sqft: | $172 |
| Beds: | 4 |
| Baths: | 4 |
| Year Built: | 2003 |
| Property Taxes: | $9,970 |
| Days On Market: | 1308 |
| Lot Size: | 0,21 |
Description
COMPLETELY RENOVATED HOME WITH DESIGNER-LIKE FINISHES! This BEAUTIFULLY updated property truly shows like a model! Enjoy a tranquil quite tree-lined location, spacious/freshly painted covered front porch, private large deck, beautiful perennial landscaping, & incredible upgrades throughout! Guests will love the OPEN CONCEPT formal living/dining rooms featuring upgraded bamboo hardwood, fresh neutral paint, & tranquil views! Host events with ease in the ENORMOUS OPEN CONCEPT EAT-IN-KITCHEN! The kitchen boasts fresh paint, neutral cabinetry, ALL-NEW Stainless Steel appliances, deep farmhouse sink overlooking the backyard, ample storage space, ISLAND, & upgraded can lighting throughout! Relax in the adjacent family room offering new bamboo hardwood floors & gorgeous marble fireplace! Retreat to the luxurious primary suite featuring DRAMATIC VAULTED CEILINGS, NEW carpet, freshly painted walls, spacious walk-in closet, sitting area, & ALL NEW PRIVATE EN SUITE! The FULL PRIMARY BATH has been completely renovated with brand new dual sink vanity, modern tile flooring, a spa-like shower with rain shower-head, multi-color LED vent, new commode, & sunny skylights! Upstairs full bath offers an upgraded bathroom, modern hardware, a new vanity with marble counters, & ample storage space! Spacious mudroom/laundry room featuring a brand New washer & dryer! Enjoy even more space in the IMMACULATE FINISHED BASEMENT boasting a spacious recreation room that can also be used as your home office/gym! TOO MANY UPGRADES TO LIST!!!
Property Specifics
| Single Family | |
| — | |
| — | |
| 2003 | |
| — | |
| WINDSOR | |
| No | |
| 0.21 |
| Cook | |
| Bartlett Pointe | |
| 205 / Annual | |
| — | |
| — | |
| — | |
| 11448351 | |
| 06313150080000 |
Nearby Schools
| NAME: | DISTRICT: | DISTANCE: | |
|---|---|---|---|
|
Grade School
Nature Ridge Elementary School |
46 | — | |
|
Middle School
Kenyon Woods Middle School |
46 | Not in DB | |
|
High School
South Elgin High School |
46 | Not in DB | |
Property History
| DATE: | EVENT: | PRICE: | SOURCE: |
|---|---|---|---|
| 15 Sep, 2015 | Sold | $355,000 | MRED MLS |
| 3 Aug, 2015 | Under contract | $369,900 | MRED MLS |
| 11 May, 2015 | Listed for sale | $369,900 | MRED MLS |
| 26 Aug, 2022 | Sold | $540,000 | MRED MLS |
| 30 Jun, 2022 | Under contract | $499,900 | MRED MLS |
| 27 Jun, 2022 | Listed for sale | $499,900 | MRED MLS |
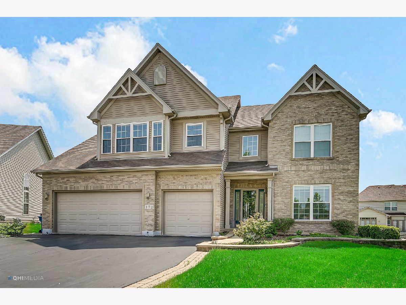
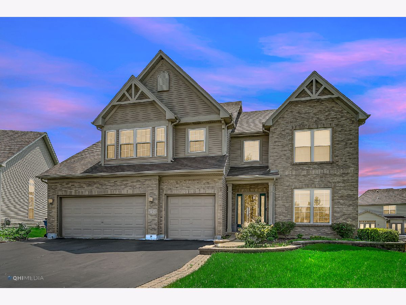
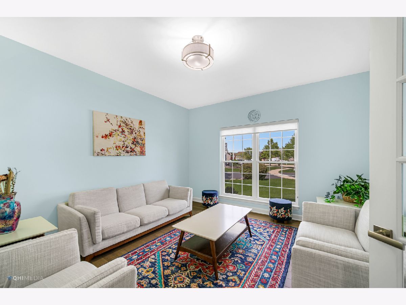
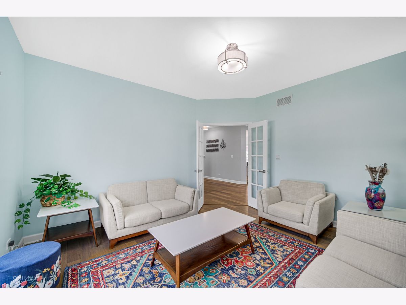
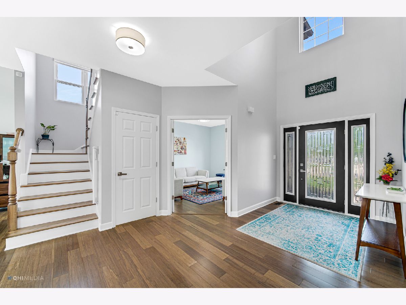
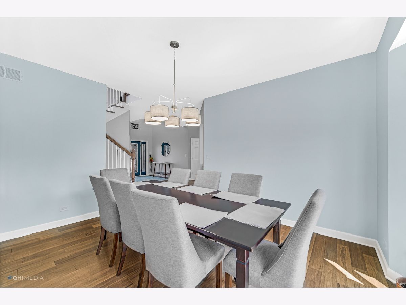
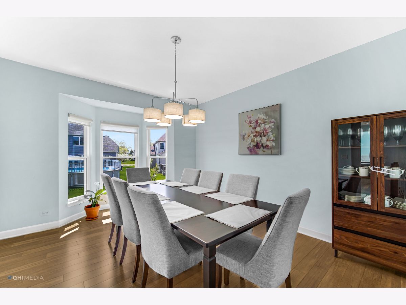
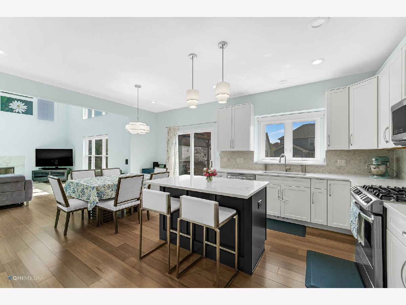
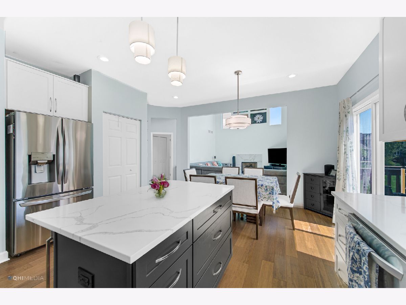
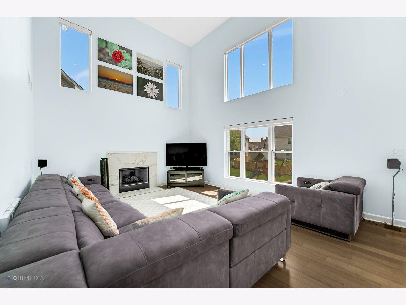
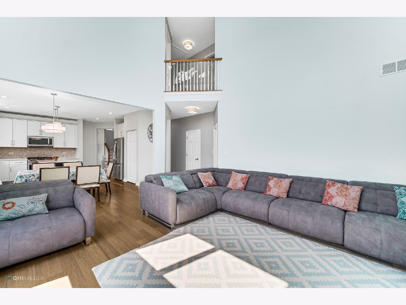
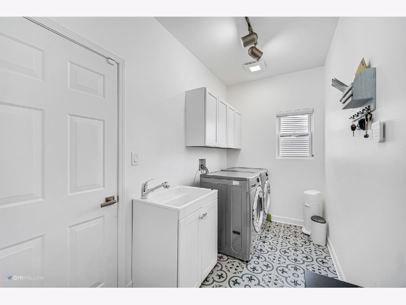
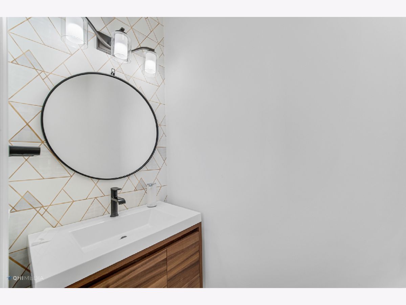
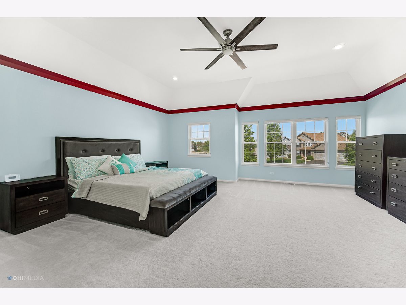
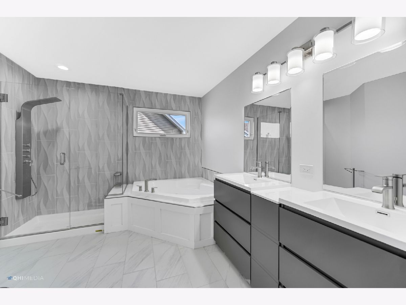
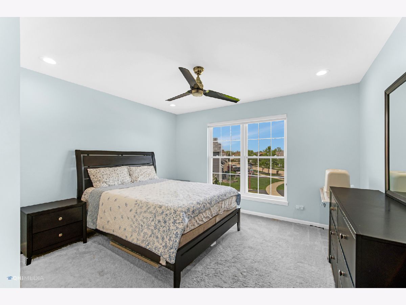
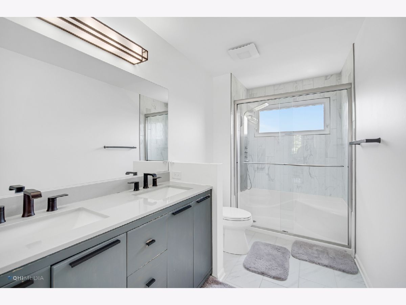
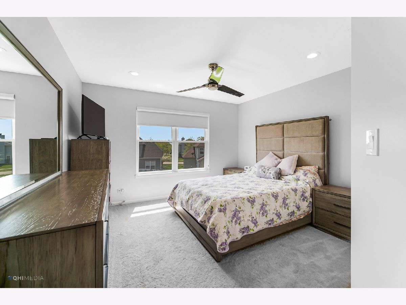
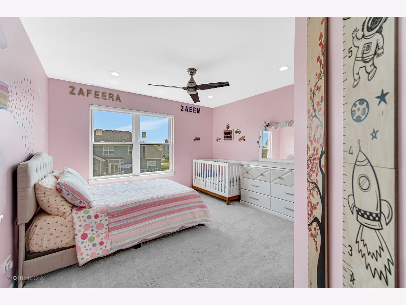
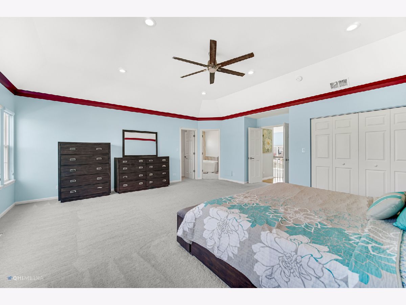
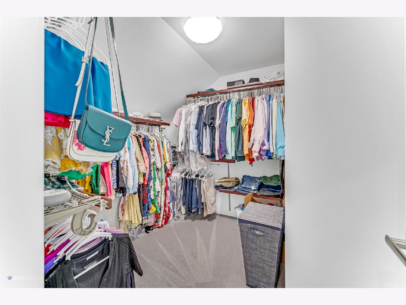
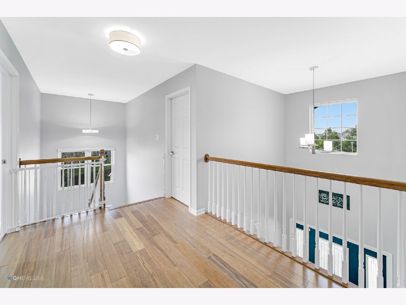
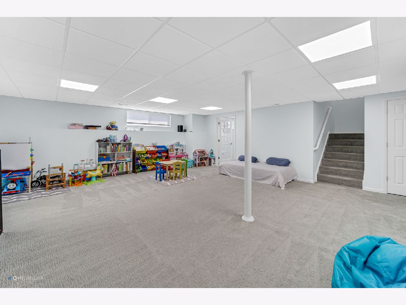
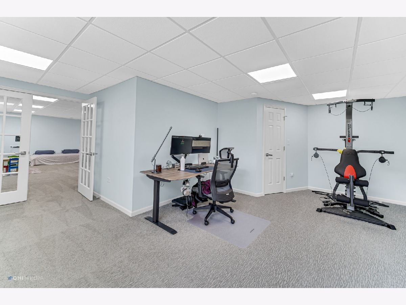
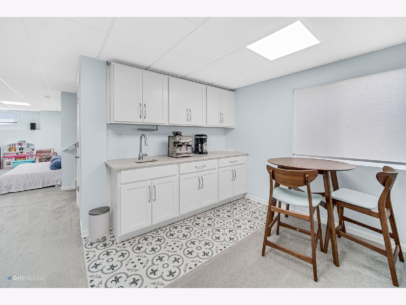
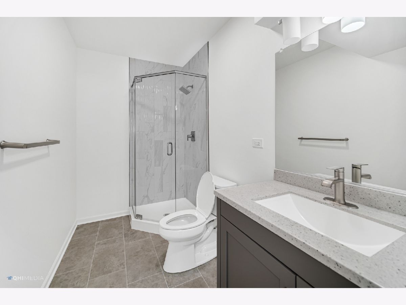
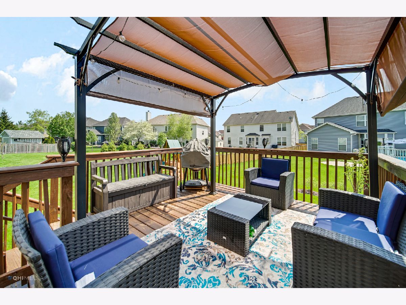
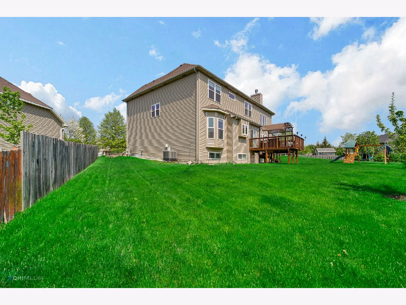
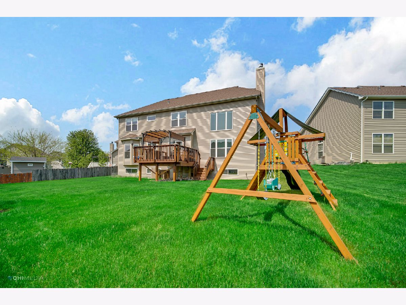
Room Specifics
Total Bedrooms: 5
Bedrooms Above Ground: 4
Bedrooms Below Ground: 1
Dimensions: —
Floor Type: —
Dimensions: —
Floor Type: —
Dimensions: —
Floor Type: —
Dimensions: —
Floor Type: —
Full Bathrooms: 4
Bathroom Amenities: Separate Shower,Double Sink,Soaking Tub
Bathroom in Basement: 1
Rooms: —
Basement Description: Finished
Other Specifics
| 3 | |
| — | |
| Asphalt | |
| — | |
| — | |
| 46X123X111X129 | |
| — | |
| — | |
| — | |
| — | |
| Not in DB | |
| — | |
| — | |
| — | |
| — |
Tax History
| Year | Property Taxes |
|---|---|
| 2015 | $11,102 |
| 2022 | $9,970 |
Contact Agent
Nearby Similar Homes
Nearby Sold Comparables
Contact Agent
Listing Provided By
Paul Luxury Homes, LLC




