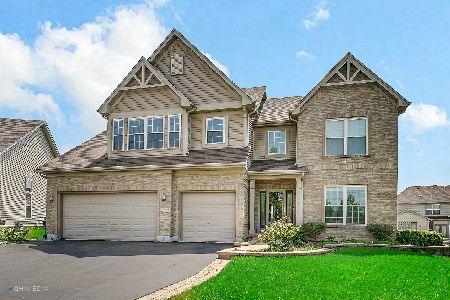164 Prescott Drive, Bartlett, Illinois 60103
$290,000
|
Sold
|
|
| Status: | Closed |
| Sqft: | 2,431 |
| Cost/Sqft: | $132 |
| Beds: | 4 |
| Baths: | 3 |
| Year Built: | 2002 |
| Property Taxes: | $6,296 |
| Days On Market: | 6033 |
| Lot Size: | 0,00 |
Description
Priced to Sell!! Open 2 story entry w/9 ft ceilings on the first flr. Upscale decor and painting T/O! Upgraded ceramic flr., cabinets, SS appls and seating bay in kit. Kit. open to 20 x 18 cedar deck w/built-in bench. MSBR w/tray ceiling. MSTR BTH w/seperate shower,soaker tub and dual vanilty. Handy 2nd flr. laundry. English basement with 3/4 roughed in bath. Minutes to new High School, metra access and shopping!!
Property Specifics
| Single Family | |
| — | |
| Traditional | |
| 2002 | |
| Full,English | |
| — | |
| No | |
| — |
| Cook | |
| Bartlett Pointe | |
| 150 / Annual | |
| None | |
| Public | |
| Public Sewer | |
| 07280985 | |
| 06313150060000 |
Nearby Schools
| NAME: | DISTRICT: | DISTANCE: | |
|---|---|---|---|
|
Grade School
Nature Ridge Elementary School |
46 | — | |
|
Middle School
Kenyon Woods Middle School |
46 | Not in DB | |
|
High School
South Elgin High School |
46 | Not in DB | |
Property History
| DATE: | EVENT: | PRICE: | SOURCE: |
|---|---|---|---|
| 5 Oct, 2009 | Sold | $290,000 | MRED MLS |
| 18 Aug, 2009 | Under contract | $319,900 | MRED MLS |
| 24 Jul, 2009 | Listed for sale | $319,900 | MRED MLS |
Room Specifics
Total Bedrooms: 4
Bedrooms Above Ground: 4
Bedrooms Below Ground: 0
Dimensions: —
Floor Type: Carpet
Dimensions: —
Floor Type: Carpet
Dimensions: —
Floor Type: Carpet
Full Bathrooms: 3
Bathroom Amenities: Separate Shower,Double Sink
Bathroom in Basement: 1
Rooms: Utility Room-2nd Floor
Basement Description: —
Other Specifics
| 2 | |
| Concrete Perimeter | |
| Asphalt | |
| Deck | |
| Fenced Yard | |
| 68X135 | |
| Unfinished | |
| Full | |
| — | |
| Range, Microwave, Dishwasher, Refrigerator, Washer, Dryer, Disposal | |
| Not in DB | |
| Sidewalks, Street Lights, Street Paved | |
| — | |
| — | |
| — |
Tax History
| Year | Property Taxes |
|---|---|
| 2009 | $6,296 |
Contact Agent
Nearby Similar Homes
Nearby Sold Comparables
Contact Agent
Listing Provided By
RE/MAX Central Inc.






