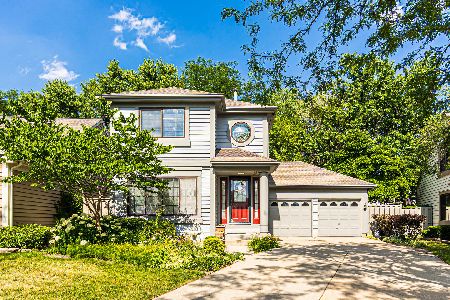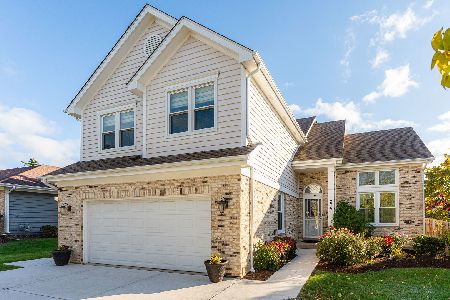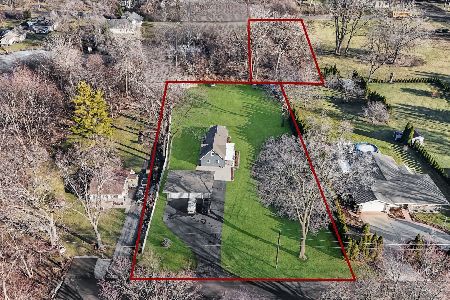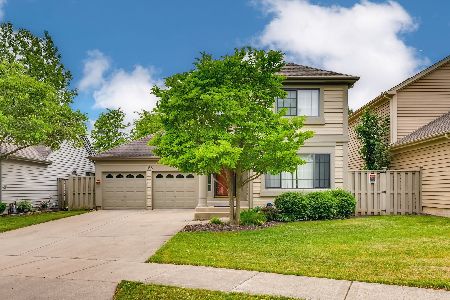172 Seneca Trail, Bloomingdale, Illinois 60108
$378,000
|
Sold
|
|
| Status: | Closed |
| Sqft: | 1,918 |
| Cost/Sqft: | $203 |
| Beds: | 4 |
| Baths: | 3 |
| Year Built: | 1992 |
| Property Taxes: | $8,695 |
| Days On Market: | 1068 |
| Lot Size: | 0,12 |
Description
Welcome Home!! Much sought after FIRST FLOOR MASTER BEDROOM with large walk-in closest, vaulted ceiling and FULL BATH with double bowl vanity, large soaker tub, separate shower and linen closet. Updated lighting in kitchen and dining room. Two story foyer with arched doorways to kitchen and first floor laundry room with built-in shelving and folding counter and newer washer and dryer. Fabulous living room with cathedral ceiling and NEW flooring to ceiling stone fireplace with gas logs and starter. Dining room has sliding glass door leading to patio. Kitchen boasts tons of cabinets with GRANITE countertops and backsplash. Three good sized additional bedrooms upstairs with a full bath and an UPDATED shower. Full recently FINISHED basement. Nicely landscaped fenced yard. Leisure living with all exterior maintenance, lawn care and snow removal taken care of on this quiet cul-de-sac!!
Property Specifics
| Single Family | |
| — | |
| — | |
| 1992 | |
| — | |
| — | |
| No | |
| 0.12 |
| Du Page | |
| Stratford Lakes | |
| 335 / Monthly | |
| — | |
| — | |
| — | |
| 11725033 | |
| 0217211028 |
Nearby Schools
| NAME: | DISTRICT: | DISTANCE: | |
|---|---|---|---|
|
Grade School
Cloverdale Elementary School |
93 | — | |
|
Middle School
Stratford Middle School |
93 | Not in DB | |
|
High School
Glenbard North High School |
87 | Not in DB | |
Property History
| DATE: | EVENT: | PRICE: | SOURCE: |
|---|---|---|---|
| 28 Sep, 2016 | Sold | $260,000 | MRED MLS |
| 18 Aug, 2016 | Under contract | $269,900 | MRED MLS |
| — | Last price change | $274,900 | MRED MLS |
| 28 Jul, 2016 | Listed for sale | $274,900 | MRED MLS |
| 30 Mar, 2023 | Sold | $378,000 | MRED MLS |
| 8 Mar, 2023 | Under contract | $389,000 | MRED MLS |
| 24 Feb, 2023 | Listed for sale | $389,000 | MRED MLS |
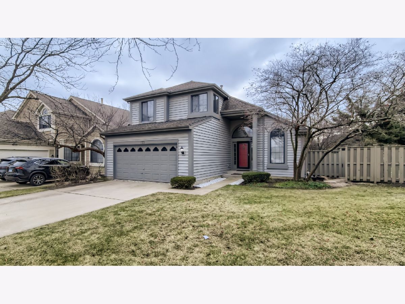
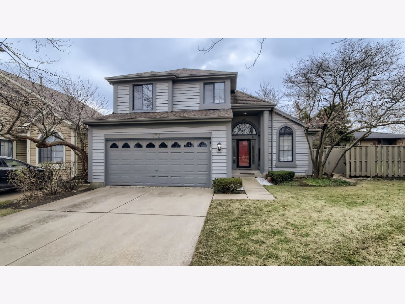
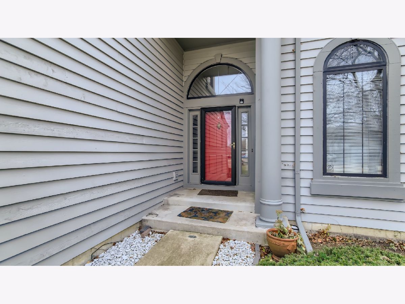
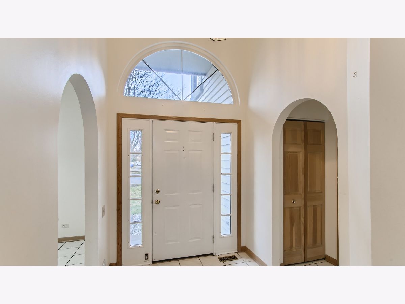
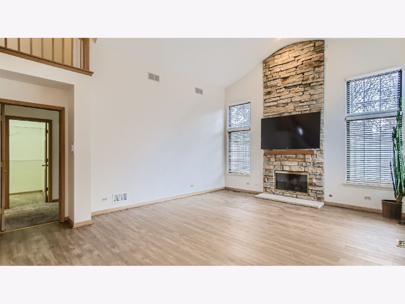
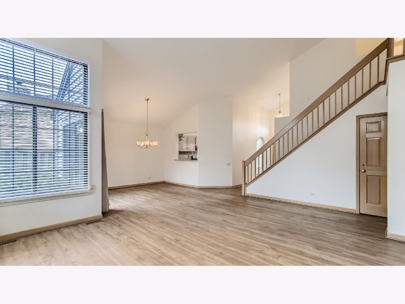
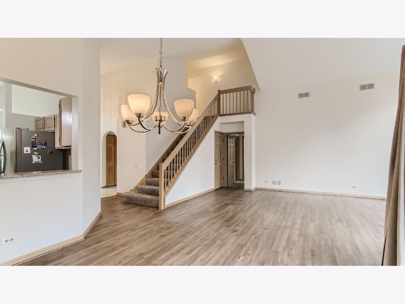
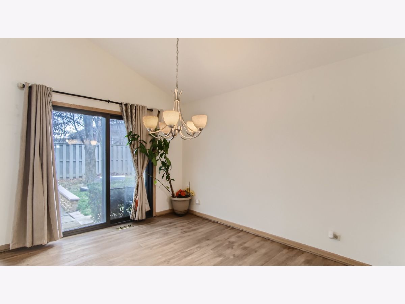
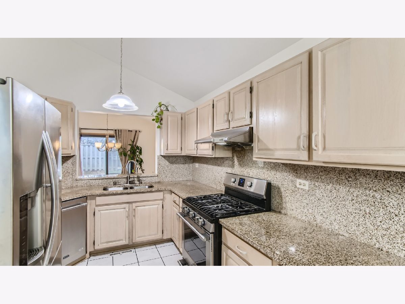
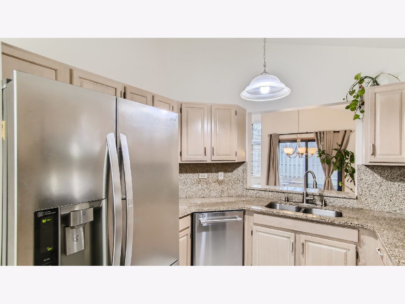
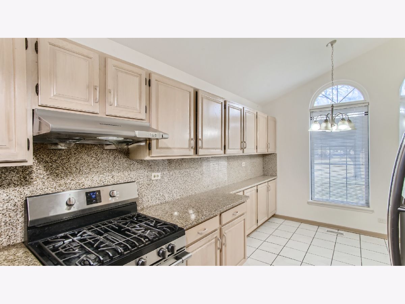
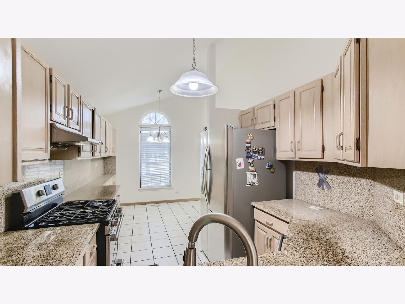
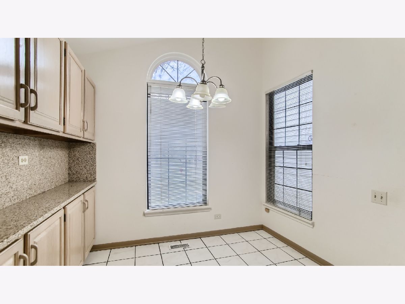
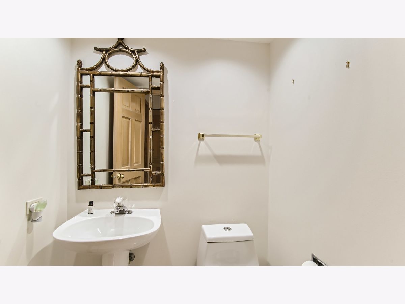
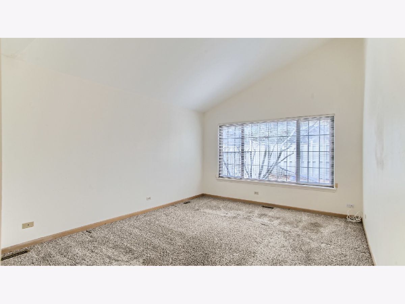
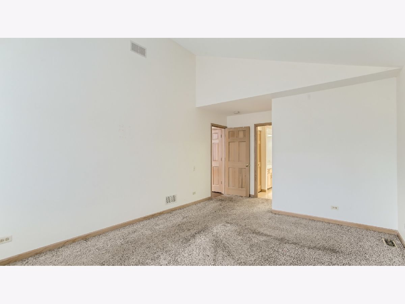
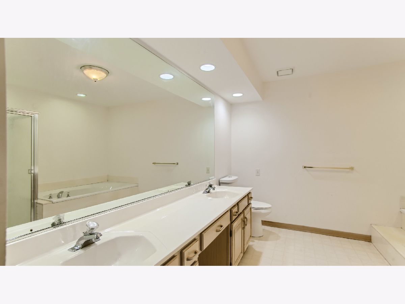
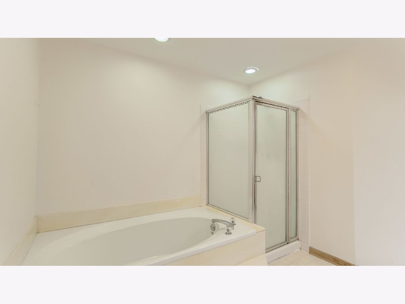
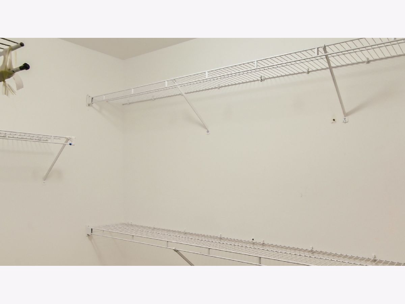
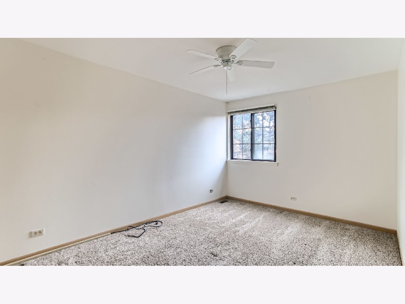
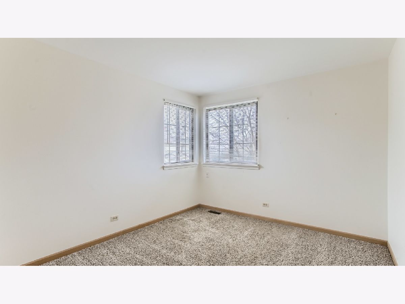
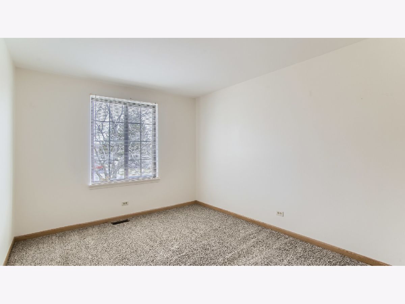
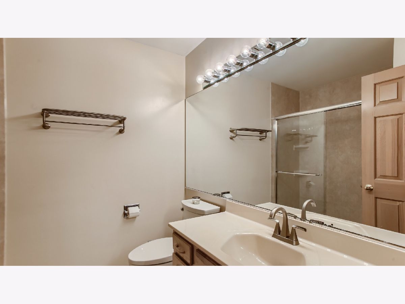
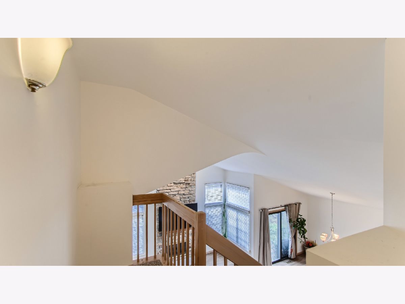
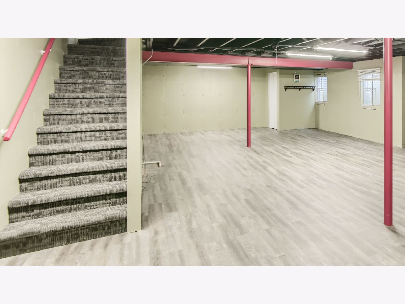
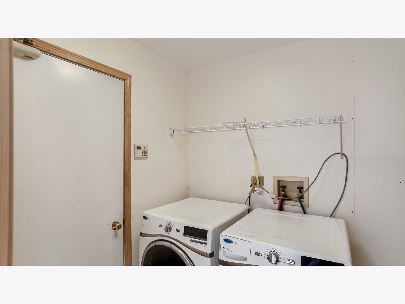
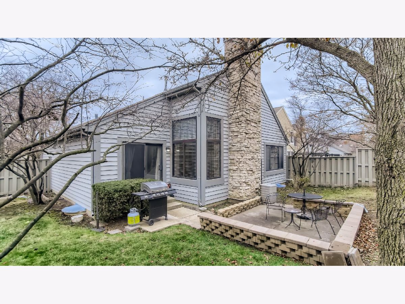
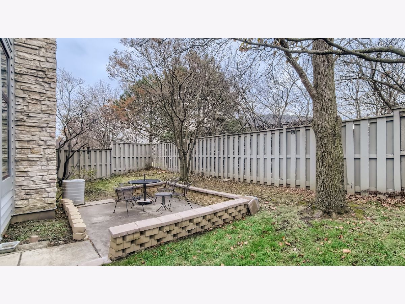
Room Specifics
Total Bedrooms: 4
Bedrooms Above Ground: 4
Bedrooms Below Ground: 0
Dimensions: —
Floor Type: —
Dimensions: —
Floor Type: —
Dimensions: —
Floor Type: —
Full Bathrooms: 3
Bathroom Amenities: Separate Shower,Double Sink,Soaking Tub
Bathroom in Basement: 0
Rooms: —
Basement Description: Finished
Other Specifics
| 2 | |
| — | |
| Concrete | |
| — | |
| — | |
| 26X118X55X107 | |
| — | |
| — | |
| — | |
| — | |
| Not in DB | |
| — | |
| — | |
| — | |
| — |
Tax History
| Year | Property Taxes |
|---|---|
| 2016 | $7,173 |
| 2023 | $8,695 |
Contact Agent
Nearby Similar Homes
Nearby Sold Comparables
Contact Agent
Listing Provided By
RE/MAX Suburban

