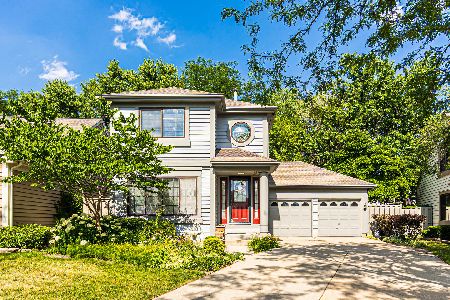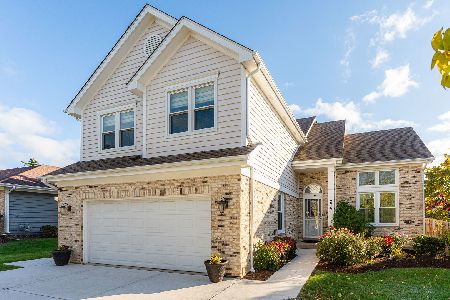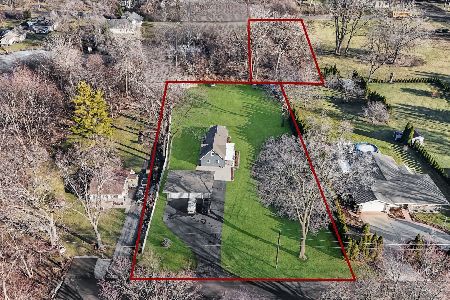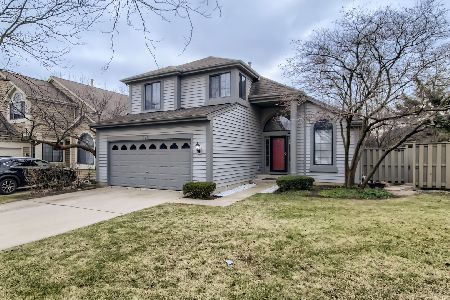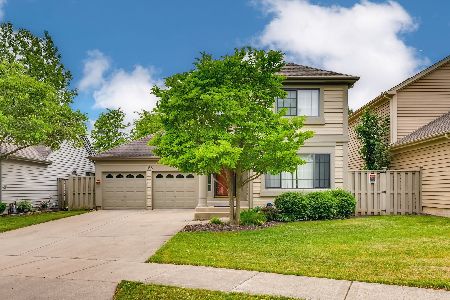174 Seneca Trail, Bloomingdale, Illinois 60108
$324,000
|
Sold
|
|
| Status: | Closed |
| Sqft: | 2,093 |
| Cost/Sqft: | $160 |
| Beds: | 3 |
| Baths: | 3 |
| Year Built: | 1991 |
| Property Taxes: | $8,652 |
| Days On Market: | 2515 |
| Lot Size: | 0,24 |
Description
THIS ONE HAS IT ALL! Stratford Lakes offers LUXURIOUS single-family homes paired with EASY HOA living! Welcome winter every year & say good-bye to your shovel! Enter this UPDATED HOME & be welcomed by the dramatic 2-story foyer, custom windows, NEW FLOORS, & winding staircase! Cozy up in front of your relaxing family room fireplace & enjoy views of the TRANQUIL FENCED YARD! Entertain in the EAT-IN-KITCHEN featuring breakfast bar, ample cabinet/counter space, & SS appliances! The OPEN CONCEPT formal dining/living rooms make for plenty of sun-filled space for your guests! Main floor offers a HOME OFFICE or optional 4TH BEDROOM! Master features vaulted ceilings, CUSTOM WALK-IN-CLOSET, & a private EN SUITE with soaking tub & dual sink vanity! NEWLY FINISHED BASEMENT boasts custom built-ins & cedar-lined closet! ONE-OF-A-KIND GARAGE with wall-to-wall storage & EXTENDED DRIVEWAY are sure to impress! Located near shopping, restaurants, trails, METRA, 20,390,355,64 & 59! HIGHLY RATED SCHOOLS!
Property Specifics
| Single Family | |
| — | |
| — | |
| 1991 | |
| Full | |
| — | |
| No | |
| 0.24 |
| Du Page | |
| — | |
| 310 / Monthly | |
| Insurance,Exterior Maintenance,Lawn Care,Snow Removal | |
| Public | |
| Public Sewer | |
| 10304558 | |
| 0217211027 |
Nearby Schools
| NAME: | DISTRICT: | DISTANCE: | |
|---|---|---|---|
|
Grade School
Cloverdale Elementary School |
93 | — | |
|
Middle School
Stratford Middle School |
93 | Not in DB | |
|
High School
Glenbard North High School |
87 | Not in DB | |
Property History
| DATE: | EVENT: | PRICE: | SOURCE: |
|---|---|---|---|
| 27 Jun, 2019 | Sold | $324,000 | MRED MLS |
| 7 May, 2019 | Under contract | $335,000 | MRED MLS |
| — | Last price change | $339,000 | MRED MLS |
| 11 Mar, 2019 | Listed for sale | $342,000 | MRED MLS |
Room Specifics
Total Bedrooms: 3
Bedrooms Above Ground: 3
Bedrooms Below Ground: 0
Dimensions: —
Floor Type: Carpet
Dimensions: —
Floor Type: Carpet
Full Bathrooms: 3
Bathroom Amenities: Separate Shower,Double Sink,Garden Tub
Bathroom in Basement: 0
Rooms: Eating Area,Office
Basement Description: Finished
Other Specifics
| 2 | |
| — | |
| — | |
| — | |
| — | |
| 25X53X65X97X80X33X89 | |
| — | |
| Full | |
| Vaulted/Cathedral Ceilings | |
| Range, Microwave, Dishwasher, Refrigerator, Freezer, Washer, Dryer, Disposal, Stainless Steel Appliance(s) | |
| Not in DB | |
| Lake, Curbs, Sidewalks, Street Lights, Street Paved | |
| — | |
| — | |
| Gas Log, Gas Starter |
Tax History
| Year | Property Taxes |
|---|---|
| 2019 | $8,652 |
Contact Agent
Nearby Similar Homes
Nearby Sold Comparables
Contact Agent
Listing Provided By
Redfin Corporation

