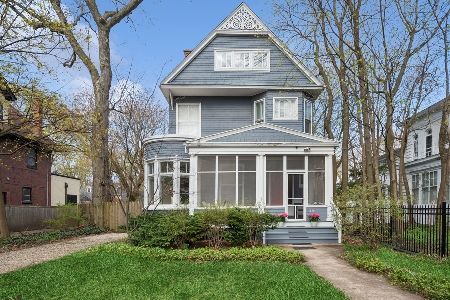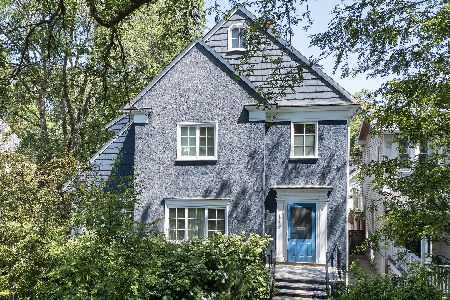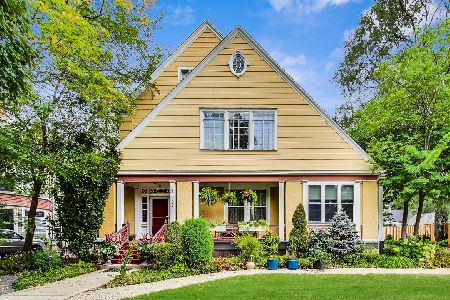1720 Asbury Avenue, Evanston, Illinois 60201
$1,055,000
|
Sold
|
|
| Status: | Closed |
| Sqft: | 3,590 |
| Cost/Sqft: | $302 |
| Beds: | 5 |
| Baths: | 4 |
| Year Built: | 1885 |
| Property Taxes: | $22,911 |
| Days On Market: | 1787 |
| Lot Size: | 0,22 |
Description
Its hard to find a home with lovely original architectural elements and a 2-bedroom coach house close to town. With high ceilings, beautiful original hardwood floors, cut and etched glass windows, and fireplaces this home is waiting for your updates. The house is flooded with light from full southern exposure giving the living space a warm inviting feeling. The first-floor layout is open and flexible so that the space can be changed to suit the needs of the family. Entering the spacious foyer, one is met by a stunning staircase with carved balusters and spindles. The living room includes a lovely sitting bench following the lines of the window lined turret. The family room is punctuated by a fireplace and leads to the kitchen. With plenty of room to include a breakfast area the kitchen is sunny and spacious. Off of the kitchen is a mudroom which leads to the back yard. The dining room is situated on the other side of the kitchen. With this layout the dining room and family room can be switched depending on one's lifestyle. The master bedroom is airy with large eastern facing windows and includes an area where one can enjoy sitting by the fireplace. The remaining bedrooms on this floor are spacious with good closet space. Completing the second floor is a room perfect for an at home office. On the third floor there are two more bedrooms and bath with its own sitting area. The 2-bedroom coach house is perfect as an in-law or income producer to help pay off the taxes. In the summer one can enjoy dining on the paved patio while watching a bocci tournament on the well groomed bocci court. Walk to town and the lake.
Property Specifics
| Single Family | |
| — | |
| Victorian | |
| 1885 | |
| Full | |
| — | |
| No | |
| 0.22 |
| Cook | |
| — | |
| — / Not Applicable | |
| None | |
| Lake Michigan,Public | |
| Public Sewer, Sewer-Storm | |
| 11007866 | |
| 10132250130000 |
Nearby Schools
| NAME: | DISTRICT: | DISTANCE: | |
|---|---|---|---|
|
Grade School
Dewey Elementary School |
65 | — | |
|
Middle School
Nichols Middle School |
65 | Not in DB | |
|
High School
Evanston Twp High School |
202 | Not in DB | |
Property History
| DATE: | EVENT: | PRICE: | SOURCE: |
|---|---|---|---|
| 21 May, 2021 | Sold | $1,055,000 | MRED MLS |
| 21 Mar, 2021 | Under contract | $1,085,000 | MRED MLS |
| 12 Mar, 2021 | Listed for sale | $1,085,000 | MRED MLS |
| 16 Jun, 2025 | Sold | $1,350,000 | MRED MLS |
| 29 Apr, 2025 | Under contract | $1,295,000 | MRED MLS |
| 24 Apr, 2025 | Listed for sale | $1,295,000 | MRED MLS |
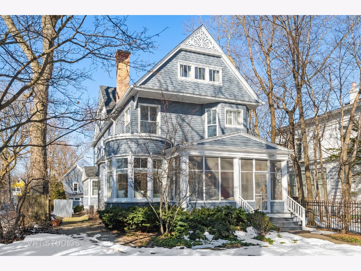
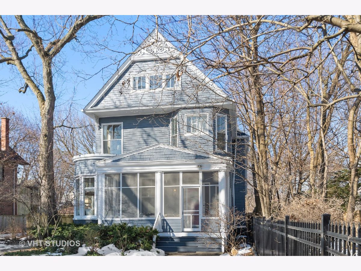
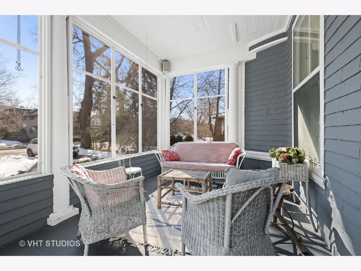
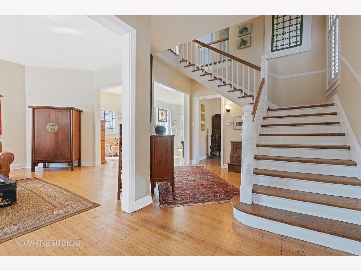
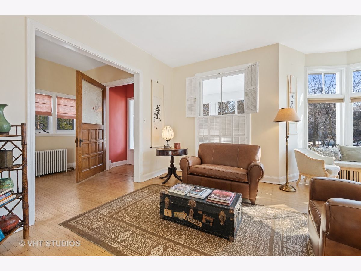
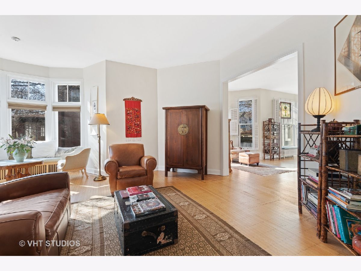
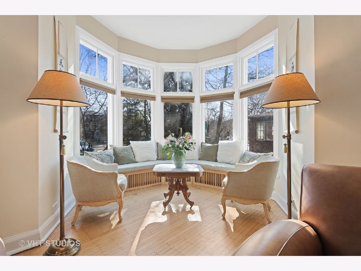
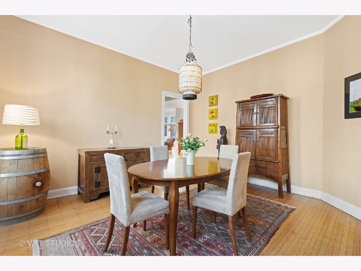
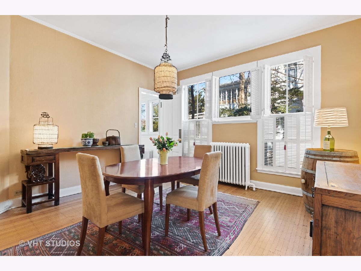
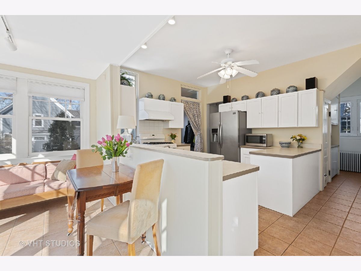
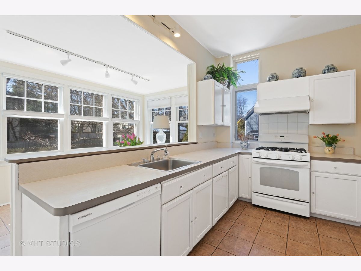
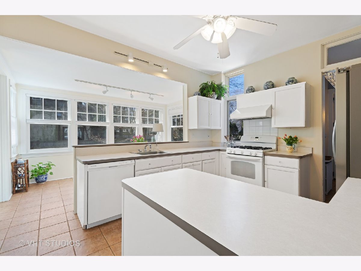
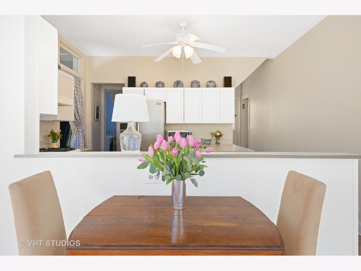
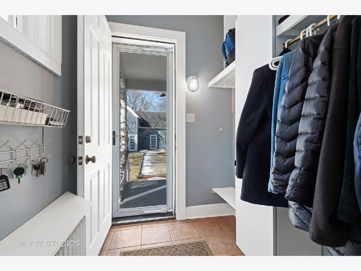
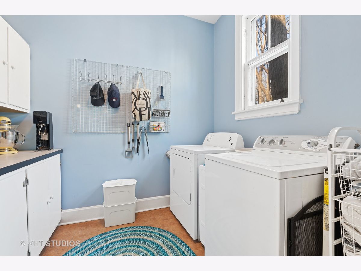
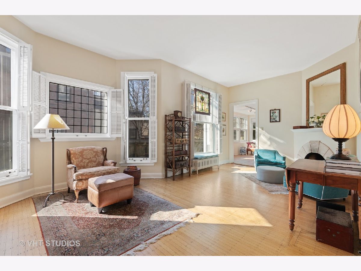
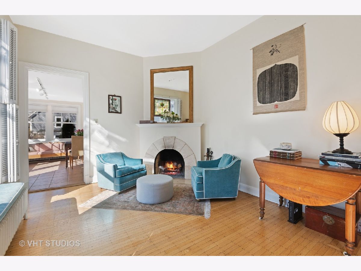
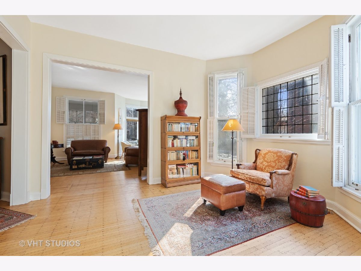
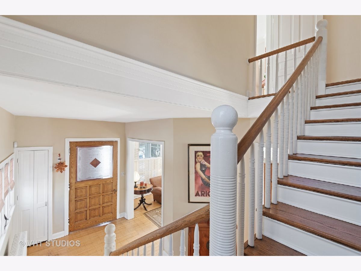
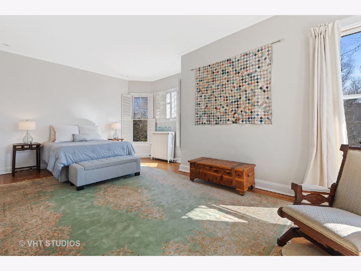
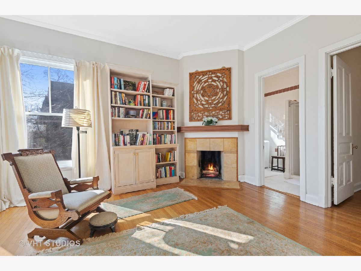
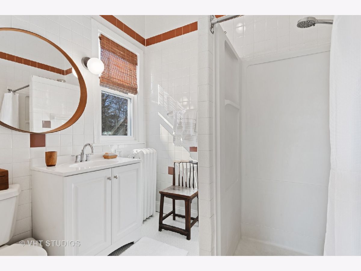
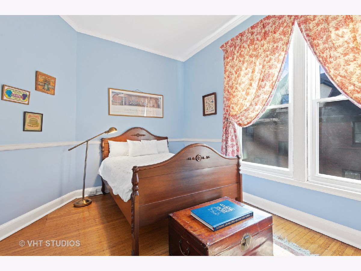
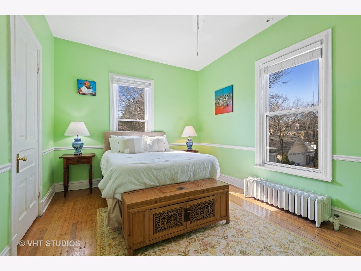
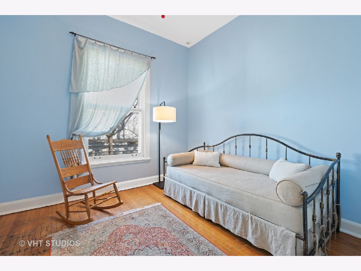
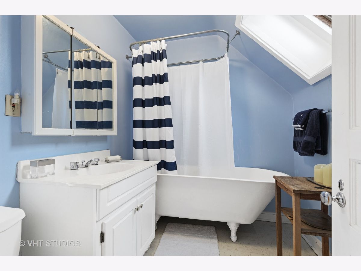
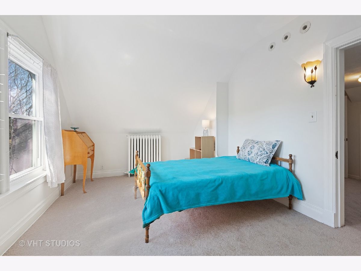
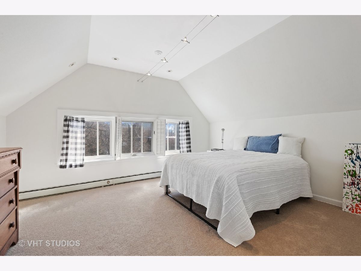
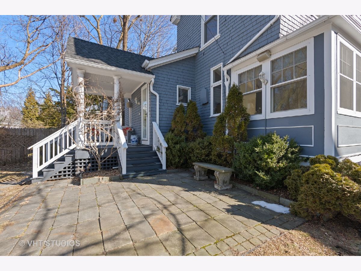
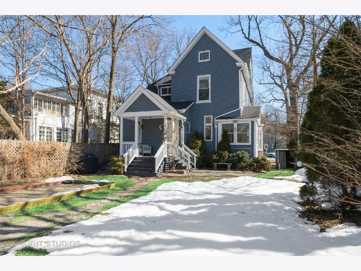
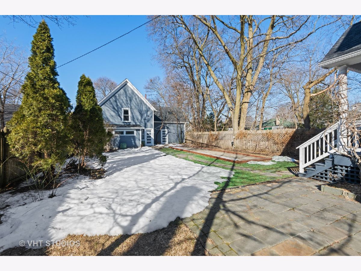
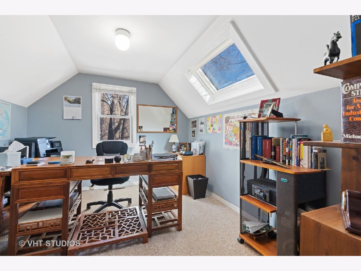
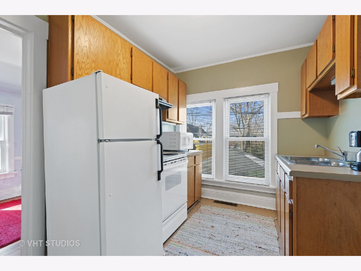
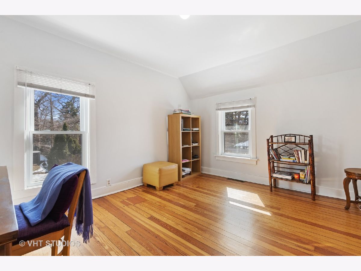
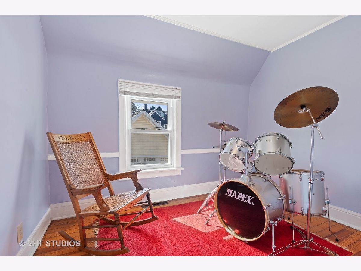
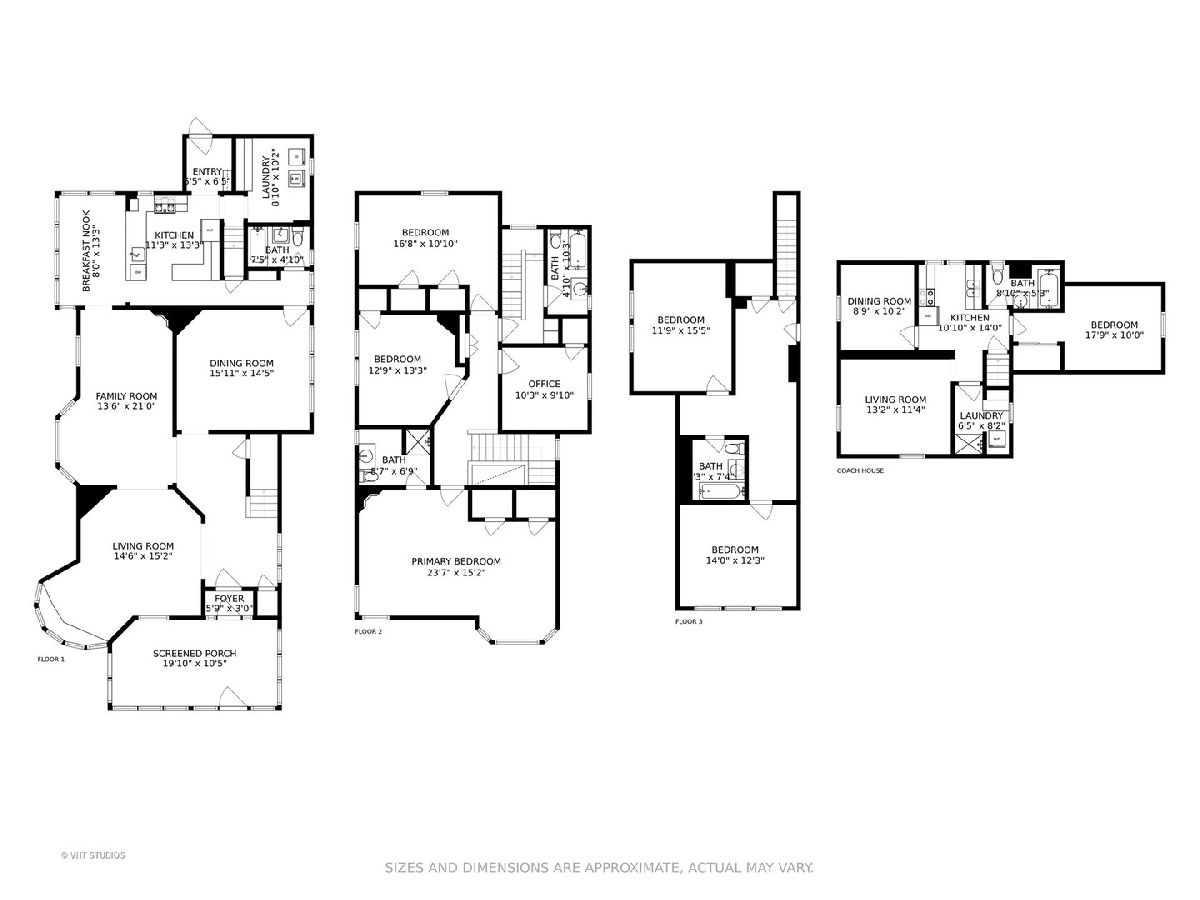
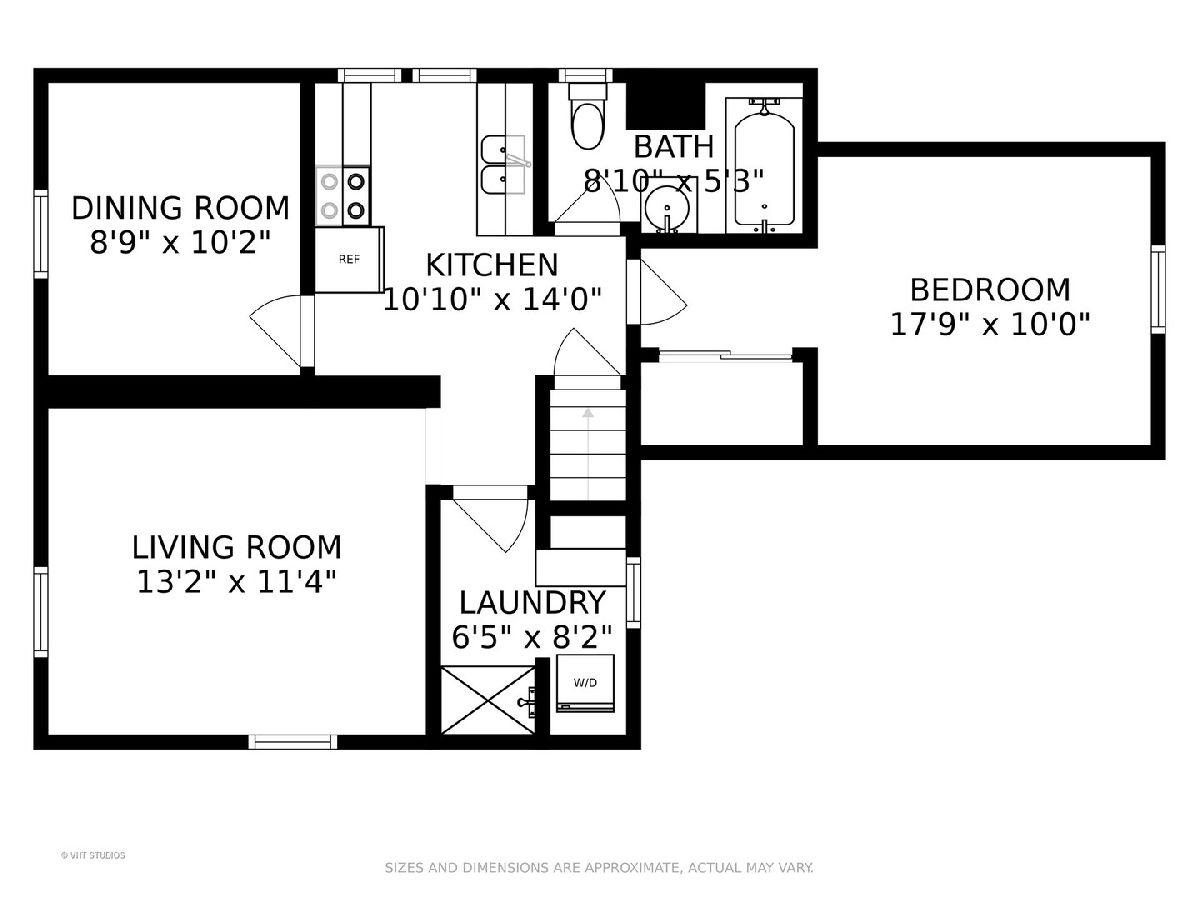
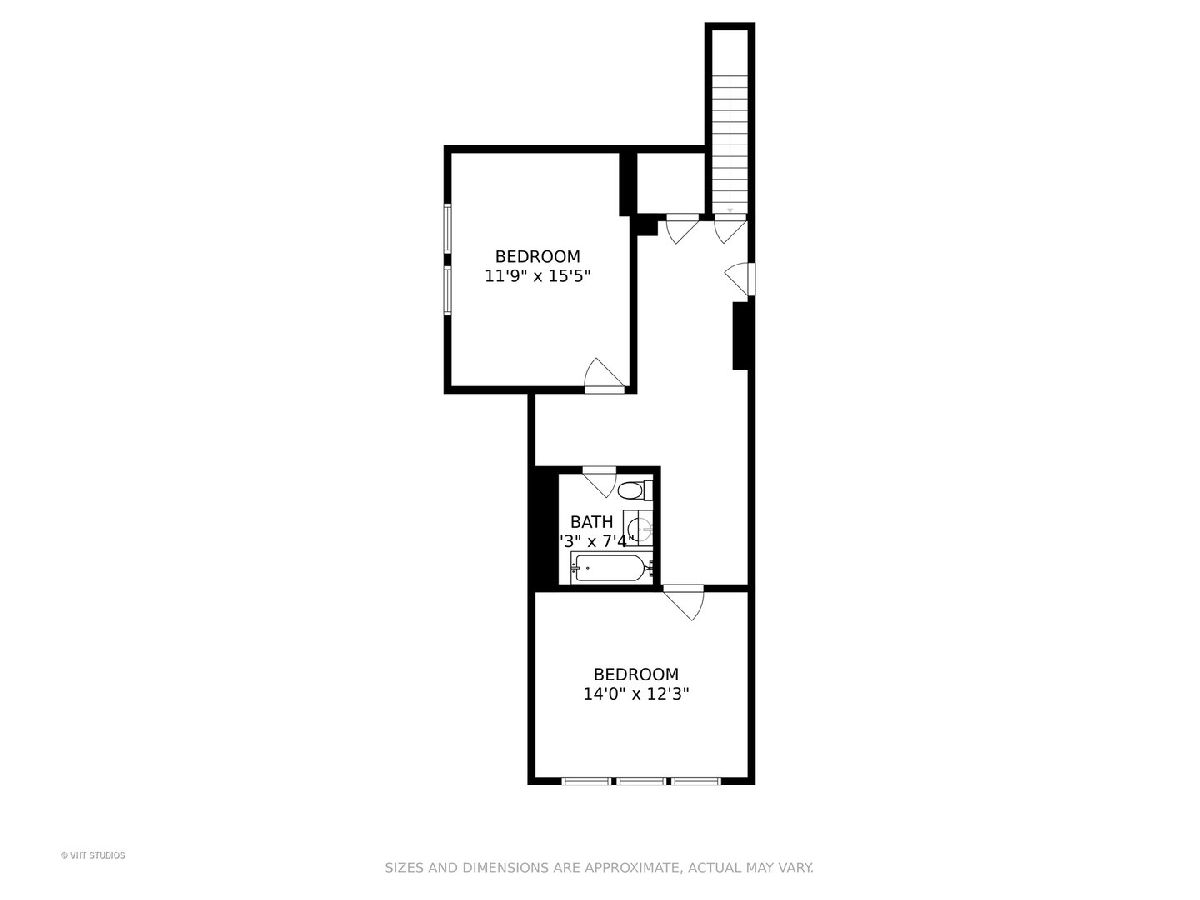
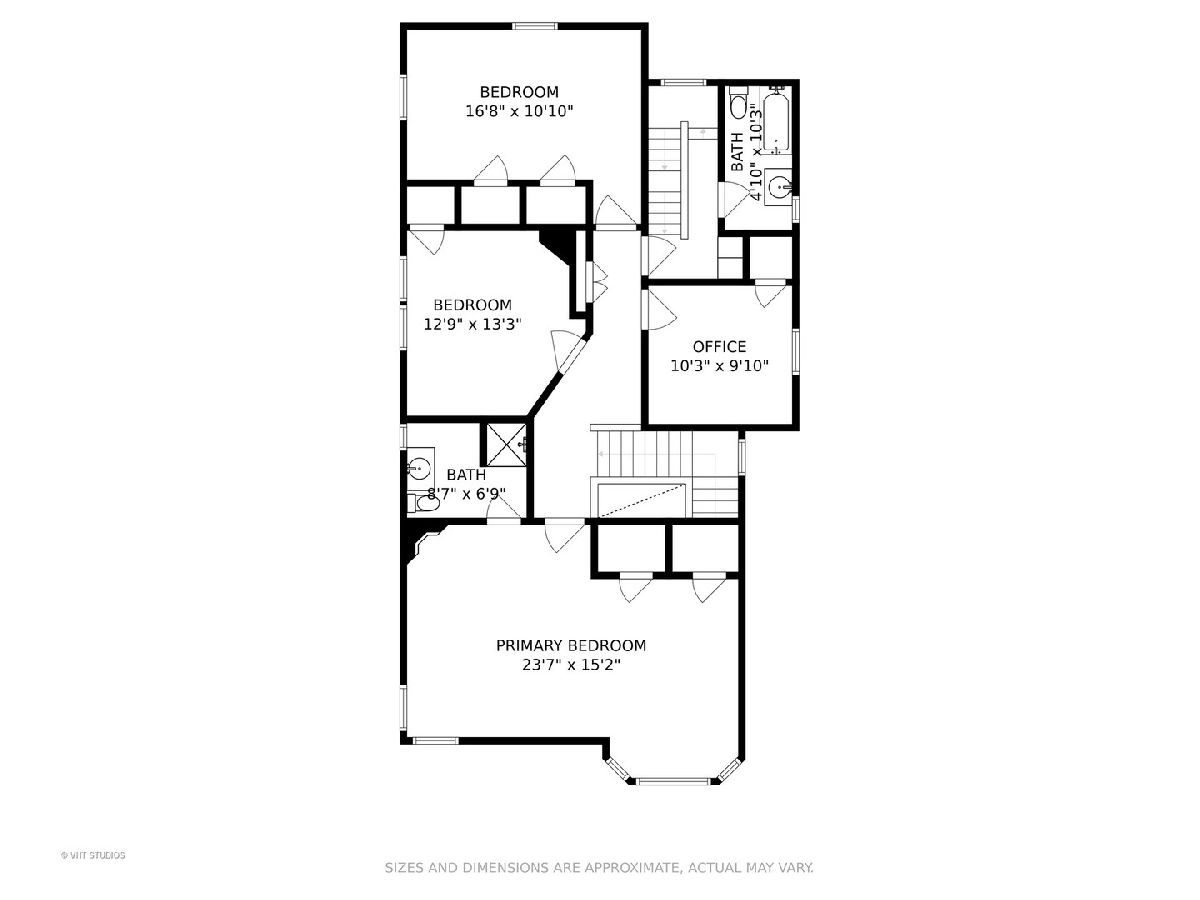
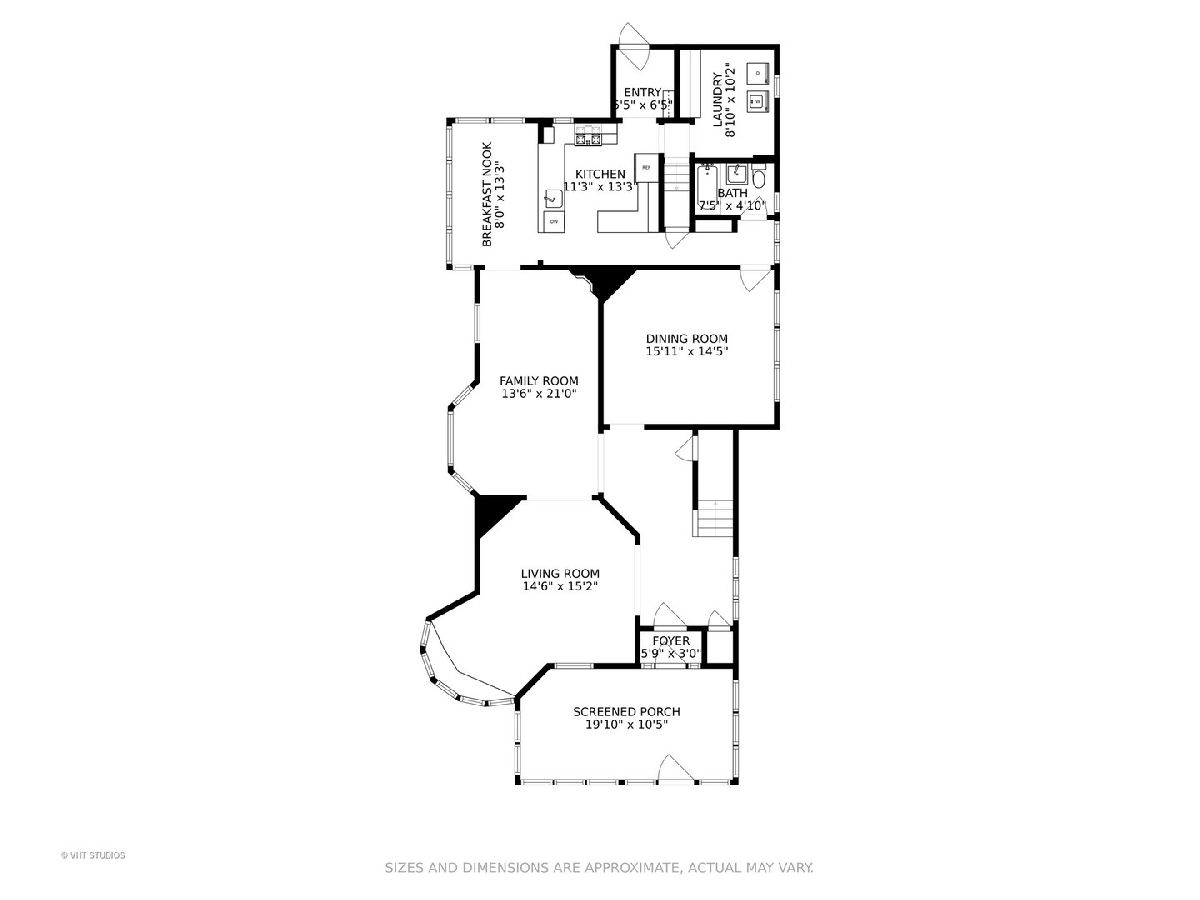
Room Specifics
Total Bedrooms: 5
Bedrooms Above Ground: 5
Bedrooms Below Ground: 0
Dimensions: —
Floor Type: Hardwood
Dimensions: —
Floor Type: Hardwood
Dimensions: —
Floor Type: Carpet
Dimensions: —
Floor Type: —
Full Bathrooms: 4
Bathroom Amenities: Separate Shower
Bathroom in Basement: 0
Rooms: Bedroom 5,Breakfast Room,Mud Room,Foyer,Screened Porch,Office
Basement Description: Unfinished
Other Specifics
| 2 | |
| Brick/Mortar | |
| Asphalt | |
| Deck, Patio, Porch Screened, Storms/Screens | |
| Fenced Yard | |
| 40X 207 X 49 X 207 | |
| Finished,Interior Stair | |
| Full | |
| Hardwood Floors, First Floor Laundry, Built-in Features | |
| Range, Microwave, Dishwasher, Refrigerator, Washer, Dryer, Disposal | |
| Not in DB | |
| Curbs, Sidewalks, Street Lights, Street Paved | |
| — | |
| — | |
| Wood Burning |
Tax History
| Year | Property Taxes |
|---|---|
| 2021 | $22,911 |
| 2025 | $26,845 |
Contact Agent
Nearby Sold Comparables
Contact Agent
Listing Provided By
@properties


