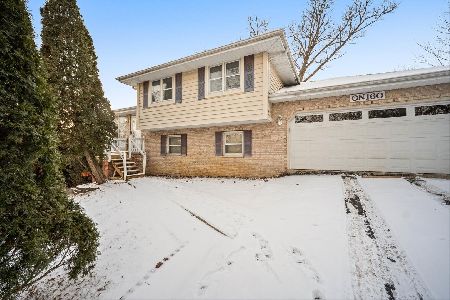1720 Brookwood Drive, West Chicago, Illinois 60185
$300,000
|
Sold
|
|
| Status: | Closed |
| Sqft: | 2,397 |
| Cost/Sqft: | $129 |
| Beds: | 4 |
| Baths: | 4 |
| Year Built: | 1999 |
| Property Taxes: | $9,593 |
| Days On Market: | 2398 |
| Lot Size: | 0,25 |
Description
Nestled in the Kresswood Trails sub-division, on a quiet cul-de-sac, sits this stunning 2 story, custom brick home. Beyond its beautiful exterior is an equally inviting interior where a mesmerizing brick wall extending up to the cathedral ceiling accents both the living room and the dining area. A blanket of hardwood flooring and walls awash in neutral paint tones enhance these entertaining spaces. Steps away, the kitchen boasts stainless steel appliances nestled amidst expansive granite counters and abundant oak cabinets. Adjacent to the kitchen, this family room is a wonderful gathering area with a cozy gas fireplace. The generous master bedroom pampers you with soft carpet, a walk-in closet and an exceptional bath featuring a large whirlpool tub, a separate shower, and a dual-sink vanity. Rounding out this beauty are a fully-finished basement with a kitchen area and a gas fireplace and a fantastic outdoor oasis complete with a raised deck overlooking the roomy back yard. A must see!
Property Specifics
| Single Family | |
| — | |
| Colonial | |
| 1999 | |
| Full | |
| CUSTOM | |
| No | |
| 0.25 |
| Du Page | |
| Kresswood Trails | |
| 60 / Annual | |
| Other | |
| Public | |
| Public Sewer | |
| 10449326 | |
| 0422102025 |
Property History
| DATE: | EVENT: | PRICE: | SOURCE: |
|---|---|---|---|
| 29 Jun, 2010 | Sold | $225,000 | MRED MLS |
| 21 Jun, 2010 | Under contract | $274,900 | MRED MLS |
| 20 May, 2010 | Listed for sale | $274,900 | MRED MLS |
| 30 Sep, 2015 | Sold | $275,000 | MRED MLS |
| 6 Aug, 2015 | Under contract | $289,900 | MRED MLS |
| — | Last price change | $299,900 | MRED MLS |
| 6 Jun, 2015 | Listed for sale | $299,900 | MRED MLS |
| 6 Sep, 2019 | Sold | $300,000 | MRED MLS |
| 17 Jul, 2019 | Under contract | $310,000 | MRED MLS |
| 12 Jul, 2019 | Listed for sale | $310,000 | MRED MLS |
Room Specifics
Total Bedrooms: 4
Bedrooms Above Ground: 4
Bedrooms Below Ground: 0
Dimensions: —
Floor Type: Carpet
Dimensions: —
Floor Type: Carpet
Dimensions: —
Floor Type: Carpet
Full Bathrooms: 4
Bathroom Amenities: Whirlpool,Separate Shower,Double Sink
Bathroom in Basement: 1
Rooms: Kitchen,Eating Area,Foyer,Media Room,Recreation Room
Basement Description: Finished
Other Specifics
| 2 | |
| Concrete Perimeter | |
| Concrete | |
| Deck, Patio, Porch | |
| Cul-De-Sac | |
| 115 X 146 | |
| Pull Down Stair | |
| Full | |
| Vaulted/Cathedral Ceilings, Hardwood Floors, First Floor Laundry, Walk-In Closet(s) | |
| Range, Microwave, Dishwasher, Refrigerator, Washer, Dryer, Disposal, Stainless Steel Appliance(s) | |
| Not in DB | |
| Sidewalks, Street Lights, Street Paved | |
| — | |
| — | |
| Wood Burning, Gas Starter |
Tax History
| Year | Property Taxes |
|---|---|
| 2010 | $10,276 |
| 2015 | $9,005 |
| 2019 | $9,593 |
Contact Agent
Nearby Sold Comparables
Contact Agent
Listing Provided By
@Properties




